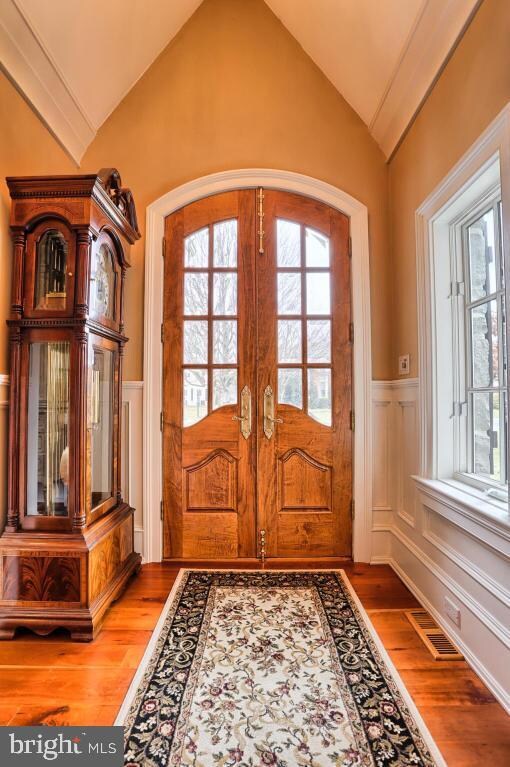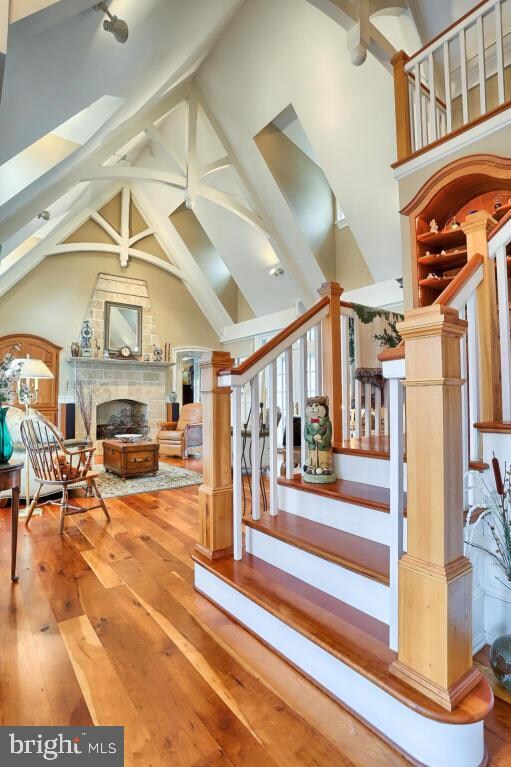
827 Bent Creek Dr Lititz, PA 17543
Kissel Hill NeighborhoodEstimated Value: $1,074,849 - $1,179,000
Highlights
- Golf Course Community
- Spa
- Contemporary Architecture
- Reidenbaugh Elementary School Rated A
- Gated Community
- Cathedral Ceiling
About This Home
As of August 2016Custom-built, French country home in gated Bent Creek. Impeccable 1-owner home has beautiful grounds and meticulously maintained interior. A must-see for character, charisma, and plenty of space for indoor/outdoor entertaining. Sprawling and open first floor includes master suite and 4 seasons rm leading to back porch and patio w/panoramic views. Space for 4th BR if needed. Luxurious and efficient radiant heat. Unparalleled attention to detail.
Home Details
Home Type
- Single Family
Est. Annual Taxes
- $12,794
Year Built
- Built in 2000
Lot Details
- 0.55 Acre Lot
- Vinyl Fence
- Sprinkler System
HOA Fees
- $121 Monthly HOA Fees
Parking
- 5 Car Garage
- Garage Door Opener
Home Design
- Contemporary Architecture
- Shingle Roof
- Composition Roof
- Stone Siding
- Stick Built Home
- Stucco
Interior Spaces
- Property has 2 Levels
- Built-In Features
- Cathedral Ceiling
- Ceiling Fan
- 3 Fireplaces
- Family Room
- Living Room
- Formal Dining Room
- Sun or Florida Room
- Storage Room
- Wood Flooring
Kitchen
- Built-In Oven
- Electric Oven or Range
- Built-In Microwave
- Dishwasher
- Kitchen Island
- Disposal
Bedrooms and Bathrooms
- 3 Bedrooms
- En-Suite Primary Bedroom
Laundry
- Laundry Room
- Dryer
- Washer
Finished Basement
- Basement Fills Entire Space Under The House
- Sump Pump
Outdoor Features
- Spa
- Patio
- Porch
Schools
- Reidenbaugh Elementary School
- Manheim Township Middle School
- Manheim Township High School
Utilities
- Central Air
- Heating System Uses Gas
- Radiant Heating System
- Natural Gas Water Heater
Listing and Financial Details
- Assessor Parcel Number 3904232400000
Community Details
Overview
- Association fees include snow removal, trash, water
- Bent Creek Hoa,898 2292 Ext: 234 Community
- Bent Creek Subdivision
Recreation
- Golf Course Community
Security
- Gated Community
Ownership History
Purchase Details
Home Financials for this Owner
Home Financials are based on the most recent Mortgage that was taken out on this home.Purchase Details
Home Financials for this Owner
Home Financials are based on the most recent Mortgage that was taken out on this home.Similar Homes in Lititz, PA
Home Values in the Area
Average Home Value in this Area
Purchase History
| Date | Buyer | Sale Price | Title Company |
|---|---|---|---|
| Fisher J Herbert | -- | None Available | |
| Balmer Dennis L | $135,000 | Fidelity National Title Ins |
Mortgage History
| Date | Status | Borrower | Loan Amount |
|---|---|---|---|
| Open | Fisher J Herbert J | $645,000 | |
| Closed | Fisher J Herbert | $320,000 | |
| Previous Owner | Balmer Dennis L | $645,000 | |
| Previous Owner | Balmer Dennis L | $417,000 | |
| Previous Owner | Balmer Dennis L | $38,000 | |
| Previous Owner | Balmer Dennis L | $29,000 | |
| Previous Owner | Balmer Dennis L | $150,000 |
Property History
| Date | Event | Price | Change | Sq Ft Price |
|---|---|---|---|---|
| 08/09/2016 08/09/16 | Sold | $875,000 | -2.8% | $178 / Sq Ft |
| 07/17/2016 07/17/16 | Pending | -- | -- | -- |
| 02/06/2015 02/06/15 | For Sale | $899,900 | -- | $183 / Sq Ft |
Tax History Compared to Growth
Tax History
| Year | Tax Paid | Tax Assessment Tax Assessment Total Assessment is a certain percentage of the fair market value that is determined by local assessors to be the total taxable value of land and additions on the property. | Land | Improvement |
|---|---|---|---|---|
| 2024 | $14,623 | $675,800 | $145,500 | $530,300 |
| 2023 | $14,241 | $675,800 | $145,500 | $530,300 |
| 2022 | $14,001 | $675,800 | $145,500 | $530,300 |
| 2021 | $13,689 | $675,800 | $145,500 | $530,300 |
| 2020 | $13,689 | $675,800 | $145,500 | $530,300 |
| 2019 | $13,556 | $675,800 | $145,500 | $530,300 |
| 2018 | $10,106 | $675,800 | $145,500 | $530,300 |
| 2017 | $12,794 | $502,800 | $123,600 | $379,200 |
| 2016 | $12,794 | $502,800 | $123,600 | $379,200 |
| 2015 | $3,215 | $502,800 | $123,600 | $379,200 |
| 2014 | $9,265 | $502,800 | $123,600 | $379,200 |
Map
Source: Bright MLS
MLS Number: 1002505695
APN: 390-42324-0-0000
- 826 Bent Creek Dr
- 835 Bent Creek Dr
- LOT 36 Honey Farm Rd
- LOT 35 Honey Farm Rd
- LOT 34 Honey Farm Rd
- 902 Bent Creek Dr
- 1081 Stillwood Cir
- LOT 12 Bent Creek Dr
- 2614 Northfield Dr
- 2407 Franklin Dr
- 624 Northfield Rd Unit 254
- 616 Northfield Rd
- 6375 Hollow Dr
- 618 Willow Green
- 641 Dorset St
- 612 Frome Ave
- 901 Greenside Dr
- 744 Goose Neck Dr
- 6360 Carpenter St
- 708 Goose Neck Dr
- 827 Bent Creek Dr
- 831 Bent Creek Dr
- 22 Cattail Ct
- 26 Cattail Ct
- 822 Bent Creek Dr
- 18 Cattail Ct
- 830 Bent Creek Dr
- 14 Cattail Ct
- 818 Bent Creek Dr
- 10 Cattail Ct
- 834 Bent Creek Dr
- 839 Bent Creek Dr
- 815 Bent Creek Dr
- 814 Bent Creek Dr
- 843 Bent Creek Dr
- 838 Bent Creek Dr
- 810 Bent Creek Dr
- 822 Woodfield Dr
- 811 Bent Creek Dr
- 720 Honey Farm Rd






