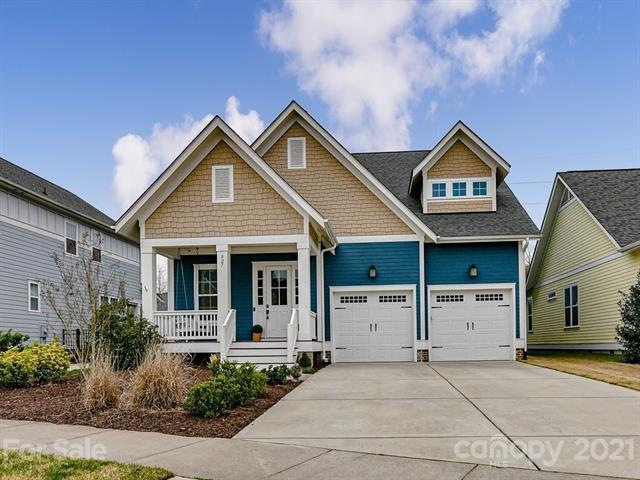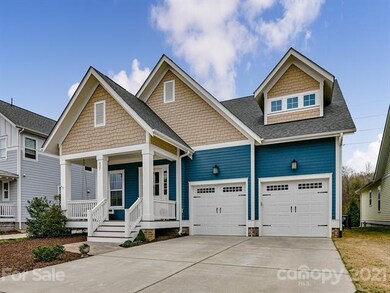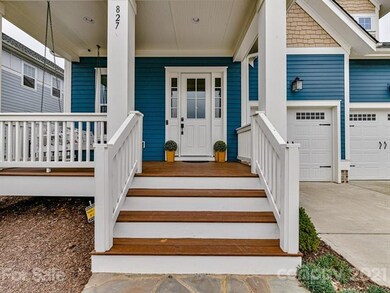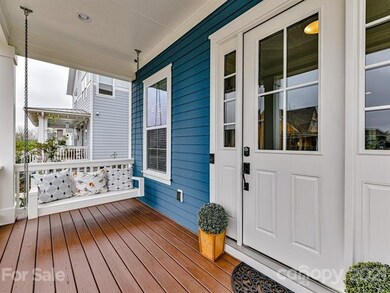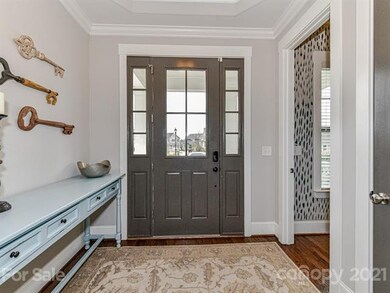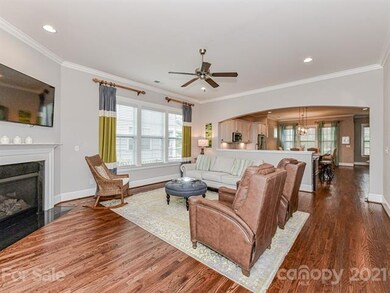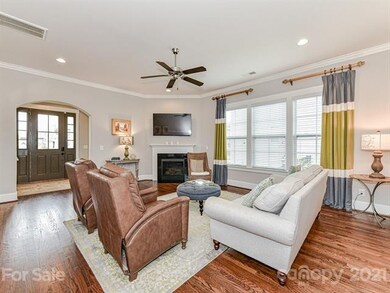
827 Bluff Loop Rd Rock Hill, SC 29730
Catawba NeighborhoodHighlights
- Open Floorplan
- Contemporary Architecture
- Mud Room
- Community Lake
- Engineered Wood Flooring
- Recreation Facilities
About This Home
As of June 2021Beautiful home with private back yard in Riverwalk! Lovely architectural details and finishes. Open concept with master on main. Gorgeous granite kitchen, stainless appliances that include a gas cooktop, large island, breakfast bar and pantry. Cozy great room with fireplace/gas logs, large master on main level. Three bedrooms and two full baths and a large loft upstairs. Lots of outdoor space with a rocking chair front porch. Back has covered screened in porch. There is also a fenced back yard and has back yard privacy. Tons of walk in storage. 2 car garage. Large driveway!
Home Details
Home Type
- Single Family
Year Built
- Built in 2016
HOA Fees
- $50 Monthly HOA Fees
Parking
- Attached Garage
Home Design
- Contemporary Architecture
Interior Spaces
- Open Floorplan
- Tray Ceiling
- Gas Log Fireplace
- Insulated Windows
- Mud Room
- Crawl Space
Kitchen
- Breakfast Bar
- Oven
- Kitchen Island
Flooring
- Engineered Wood
- Tile
Bedrooms and Bathrooms
- Walk-In Closet
- Garden Bath
Additional Features
- Level Lot
- Heating System Uses Natural Gas
Listing and Financial Details
- Assessor Parcel Number 662-08-01-145
Community Details
Overview
- Grh Development Association, Phone Number (803) 766-1440
- Built by Chesmar Homes
- Community Lake
Recreation
- Recreation Facilities
- Community Playground
- Trails
Map
Home Values in the Area
Average Home Value in this Area
Property History
| Date | Event | Price | Change | Sq Ft Price |
|---|---|---|---|---|
| 04/24/2025 04/24/25 | Price Changed | $675,000 | -1.4% | $208 / Sq Ft |
| 03/28/2025 03/28/25 | Price Changed | $684,900 | -2.2% | $211 / Sq Ft |
| 03/07/2025 03/07/25 | Price Changed | $700,000 | -3.4% | $216 / Sq Ft |
| 02/20/2025 02/20/25 | For Sale | $725,000 | +38.4% | $223 / Sq Ft |
| 06/04/2021 06/04/21 | Sold | $524,000 | -0.2% | $162 / Sq Ft |
| 05/07/2021 05/07/21 | Pending | -- | -- | -- |
| 04/27/2021 04/27/21 | Price Changed | $524,900 | -1.9% | $162 / Sq Ft |
| 03/29/2021 03/29/21 | For Sale | $535,000 | -- | $165 / Sq Ft |
Tax History
| Year | Tax Paid | Tax Assessment Tax Assessment Total Assessment is a certain percentage of the fair market value that is determined by local assessors to be the total taxable value of land and additions on the property. | Land | Improvement |
|---|---|---|---|---|
| 2024 | $5,238 | $20,387 | $2,000 | $18,387 |
| 2023 | $5,267 | $20,387 | $2,000 | $18,387 |
| 2022 | $5,298 | $20,387 | $2,000 | $18,387 |
| 2021 | -- | $17,290 | $2,000 | $15,290 |
| 2020 | $4,620 | $17,290 | $0 | $0 |
| 2019 | $4,341 | $15,540 | $0 | $0 |
| 2018 | $4,492 | $15,540 | $0 | $0 |
| 2017 | $10,330 | $15,540 | $0 | $0 |
| 2016 | $2,324 | $3,000 | $0 | $0 |
Mortgage History
| Date | Status | Loan Amount | Loan Type |
|---|---|---|---|
| Open | $497,800 | New Conventional | |
| Previous Owner | $50,000 | Credit Line Revolving | |
| Previous Owner | $328,460 | New Conventional |
Deed History
| Date | Type | Sale Price | Title Company |
|---|---|---|---|
| Deed | $524,000 | None Available | |
| Special Warranty Deed | $412,075 | None Available | |
| Special Warranty Deed | $419,000 | -- |
Similar Homes in Rock Hill, SC
Source: Canopy MLS (Canopy Realtor® Association)
MLS Number: CAR3720378
APN: 6620801145
- 386 Mill Ridge Rd
- 664 Bluff Loop Rd Unit 202
- 962 Herrons Ferry Rd
- 727 Bluff Loop Rd
- 917 Herrons Ferry Rd
- 758 Waterscape Ct
- 746 Waterscape Ct
- 3169 Eden Terrace Extension
- 815 Digby Rd
- 397 Luray Way
- 1501 Riverwalk Pkwy
- 1507 Riverwalk Pkwy
- 388 Luray Way
- 371 Luray Way
- 1538 Riverwalk Pkwy
- 1545 Riverwalk Pkwy
- 1575 Riverwalk Pkwy
- 287 Luray Way Unit 450
- 283 Luray Way Unit 449
- 279 Luray Way Unit 448
