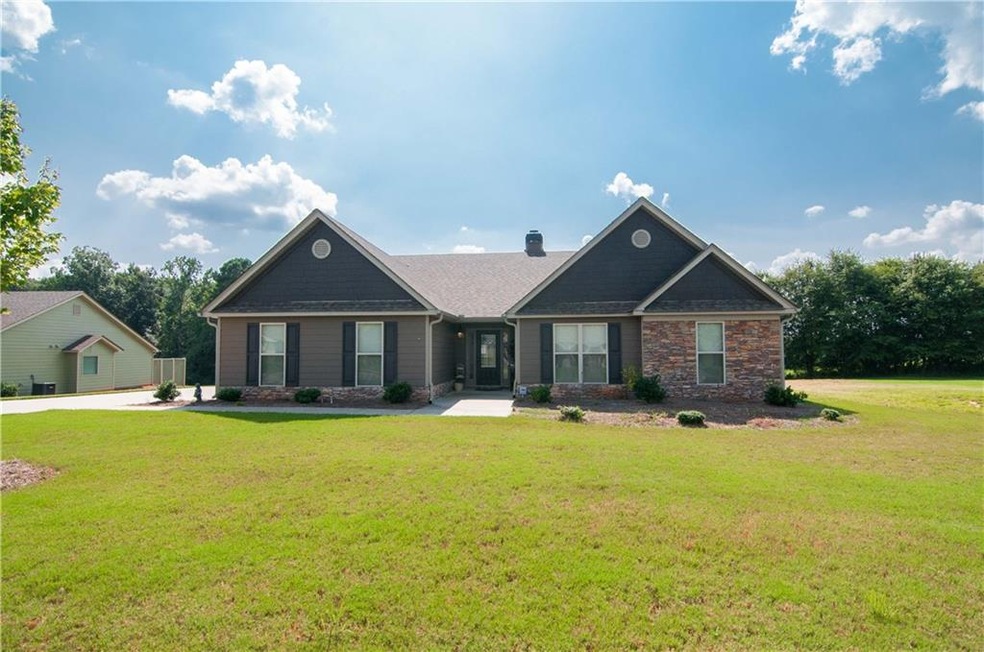827 Bradmore Ct Hoschton, GA 30548
Highlights
- Ranch Style House
- Stone Countertops
- Ceiling height of 9 feet on the main level
- West Jackson Elementary School Rated A-
- Formal Dining Room
- 2 Car Attached Garage
About This Home
As of December 2018Buyer backed out! Your second chance is here!! Immaculately maintained ranch, 3 bedroom, 2 bath, granite kitchen counter tops, custom stained kitchen cabinets, pantry, pass thru w/ granite seal to view the family room with fireplace from the kitchen, large master suite w/ trey ceilings, separate shower and garden tub, double vanity in master bath, walk in closets, patio, covered porch, 2 car garage. Large level lot with plenty of room to entertain inside or out.
Last Agent to Sell the Property
Norman Phillips
NOT A VALID MEMBER License #375652
Home Details
Home Type
- Single Family
Est. Annual Taxes
- $2,526
Year Built
- Built in 2015
Lot Details
- 0.78 Acre Lot
- Level Lot
HOA Fees
- $21 Monthly HOA Fees
Parking
- 2 Car Attached Garage
Home Design
- Ranch Style House
- Composition Roof
- Cement Siding
Interior Spaces
- Ceiling height of 9 feet on the main level
- Factory Built Fireplace
- Family Room
- Formal Dining Room
- Carpet
- Laundry Room
Kitchen
- Breakfast Bar
- Microwave
- Dishwasher
- Stone Countertops
Bedrooms and Bathrooms
- 4 Main Level Bedrooms
- Walk-In Closet
- Dual Vanity Sinks in Primary Bathroom
- Separate Shower in Primary Bathroom
Schools
- West Jackson Elementary And Middle School
- Jackson County High School
Utilities
- Central Air
- Heating Available
- High-Efficiency Water Heater
- Septic Tank
- Cable TV Available
Additional Features
- Energy-Efficient Insulation
- Patio
Community Details
- Cambridge Farms Subdivision
Listing and Financial Details
- Home warranty included in the sale of the property
- Assessor Parcel Number 113B 029
Ownership History
Purchase Details
Home Financials for this Owner
Home Financials are based on the most recent Mortgage that was taken out on this home.Purchase Details
Home Financials for this Owner
Home Financials are based on the most recent Mortgage that was taken out on this home.Purchase Details
Home Financials for this Owner
Home Financials are based on the most recent Mortgage that was taken out on this home.Purchase Details
Purchase Details
Purchase Details
Map
Home Values in the Area
Average Home Value in this Area
Purchase History
| Date | Type | Sale Price | Title Company |
|---|---|---|---|
| Warranty Deed | $234,900 | -- | |
| Quit Claim Deed | -- | -- | |
| Warranty Deed | $175,900 | -- | |
| Limited Warranty Deed | $100,000 | -- | |
| Deed | $6,100 | -- | |
| Deed | $40,300 | -- |
Mortgage History
| Date | Status | Loan Amount | Loan Type |
|---|---|---|---|
| Open | $222,000 | New Conventional | |
| Closed | $223,155 | New Conventional | |
| Previous Owner | $172,713 | FHA |
Property History
| Date | Event | Price | Change | Sq Ft Price |
|---|---|---|---|---|
| 12/28/2018 12/28/18 | Sold | $234,900 | 0.0% | -- |
| 10/10/2018 10/10/18 | Pending | -- | -- | -- |
| 10/05/2018 10/05/18 | For Sale | $234,900 | 0.0% | -- |
| 09/23/2018 09/23/18 | Pending | -- | -- | -- |
| 09/08/2018 09/08/18 | For Sale | $234,900 | +33.5% | -- |
| 07/17/2015 07/17/15 | Sold | $175,900 | 0.0% | -- |
| 06/06/2015 06/06/15 | Pending | -- | -- | -- |
| 04/08/2015 04/08/15 | For Sale | $175,900 | -- | -- |
Tax History
| Year | Tax Paid | Tax Assessment Tax Assessment Total Assessment is a certain percentage of the fair market value that is determined by local assessors to be the total taxable value of land and additions on the property. | Land | Improvement |
|---|---|---|---|---|
| 2024 | $4,347 | $160,120 | $24,000 | $136,120 |
| 2023 | $4,347 | $143,720 | $24,000 | $119,720 |
| 2022 | $3,680 | $119,080 | $24,000 | $95,080 |
| 2021 | $3,704 | $119,080 | $24,000 | $95,080 |
| 2020 | $2,924 | $86,320 | $12,000 | $74,320 |
| 2019 | $2,945 | $85,720 | $12,000 | $73,720 |
| 2018 | $1,794 | $81,320 | $8,000 | $73,320 |
| 2017 | $1,492 | $72,429 | $8,000 | $64,429 |
| 2016 | $1,429 | $72,429 | $8,000 | $64,429 |
| 2015 | $291 | $6,000 | $6,000 | $0 |
| 2014 | $287 | $6,000 | $6,000 | $0 |
| 2013 | -- | $6,000 | $6,000 | $0 |
Source: First Multiple Listing Service (FMLS)
MLS Number: 6069654
APN: 113B-029
- 725 Cambridge Farms Dr
- 1821 Silver Crest Way
- 35 Melody Way
- 598 Grand Wehunt Dr
- 579 Grand Wehunt Dr
- 601 Grand Wehunt Dr
- 551 Grand Wehunt Dr
- 654 Grand Wehunt Dr
- 688 Grand Wehunt Dr
- 670 Grand Wehunt Dr
- 146 Grand Meadows Dr
- 240 Parkers Place
- 139 Cherokee Rose Ln
- 111 Cherokee Rose Ln
- 305 Parkers Place
- 24 Hidden Fields Way
- 8238 Jackson Trail Rd
- 146 Cherokee Rose Ln
- 120 Cherokee Rose Ln
- 57 Hidden Fields Way

