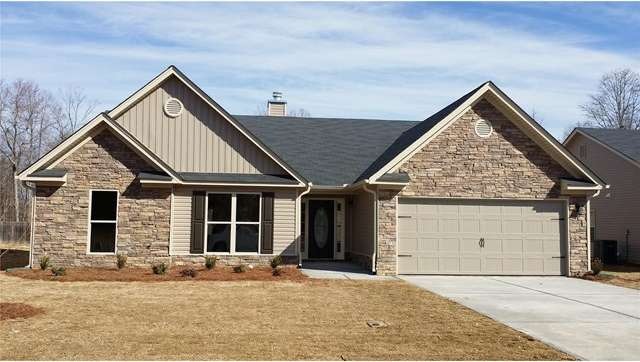827 Bradmore Ct Hoschton, GA 30548
Highlights
- Great Room
- Double Pane Windows
- Dining Room
- West Jackson Elementary School Rated A-
About This Home
As of December 2018Crasftsman style ranch, New Hannah Plan, 4 bedroom, 2 1/2 bath, Granite kitchen countertops,stained kitchen cabinets, large island over looking the open greatroom with stacked stone fireplace, walk-in pantry, large dining room with arched door ways and trim package, large master suite with trey ceilings, master bath has garden tub and separate shower, walk -in closets, patio, 2 car garage, large level lot, great established community, cement siding with stone accent, architectural shingles, warranty, seller will contribute up to $4000 towards closing cost with the use of the preferred lender only. Home qualifies for 100% USDA financing. Photos are of home plan being constructed, not of actual subject property.
Property Details
Home Type
- Other
Est. Annual Taxes
- $4,347
Year Built
- 2015
Home Design
- Slab Foundation
Interior Spaces
- Double Pane Windows
- Great Room
- Dining Room
Schools
- West Jackson / Jackson / Jackson County Elementary And Middle School
- Jackson County / Jackson / Jackson County High School
Utilities
- Underground Utilities
- Septic Tank
Community Details
- Property has a Home Owners Association
Ownership History
Purchase Details
Home Financials for this Owner
Home Financials are based on the most recent Mortgage that was taken out on this home.Purchase Details
Home Financials for this Owner
Home Financials are based on the most recent Mortgage that was taken out on this home.Purchase Details
Home Financials for this Owner
Home Financials are based on the most recent Mortgage that was taken out on this home.Purchase Details
Purchase Details
Purchase Details
Map
Home Values in the Area
Average Home Value in this Area
Purchase History
| Date | Type | Sale Price | Title Company |
|---|---|---|---|
| Warranty Deed | $234,900 | -- | |
| Quit Claim Deed | -- | -- | |
| Warranty Deed | $175,900 | -- | |
| Limited Warranty Deed | $100,000 | -- | |
| Deed | $6,100 | -- | |
| Deed | $40,300 | -- |
Mortgage History
| Date | Status | Loan Amount | Loan Type |
|---|---|---|---|
| Open | $222,000 | New Conventional | |
| Closed | $223,155 | New Conventional | |
| Previous Owner | $172,713 | FHA |
Property History
| Date | Event | Price | Change | Sq Ft Price |
|---|---|---|---|---|
| 12/28/2018 12/28/18 | Sold | $234,900 | 0.0% | -- |
| 10/10/2018 10/10/18 | Pending | -- | -- | -- |
| 10/05/2018 10/05/18 | For Sale | $234,900 | 0.0% | -- |
| 09/23/2018 09/23/18 | Pending | -- | -- | -- |
| 09/08/2018 09/08/18 | For Sale | $234,900 | +33.5% | -- |
| 07/17/2015 07/17/15 | Sold | $175,900 | 0.0% | -- |
| 06/06/2015 06/06/15 | Pending | -- | -- | -- |
| 04/08/2015 04/08/15 | For Sale | $175,900 | -- | -- |
Tax History
| Year | Tax Paid | Tax Assessment Tax Assessment Total Assessment is a certain percentage of the fair market value that is determined by local assessors to be the total taxable value of land and additions on the property. | Land | Improvement |
|---|---|---|---|---|
| 2024 | $4,347 | $160,120 | $24,000 | $136,120 |
| 2023 | $4,347 | $143,720 | $24,000 | $119,720 |
| 2022 | $3,680 | $119,080 | $24,000 | $95,080 |
| 2021 | $3,704 | $119,080 | $24,000 | $95,080 |
| 2020 | $2,924 | $86,320 | $12,000 | $74,320 |
| 2019 | $2,945 | $85,720 | $12,000 | $73,720 |
| 2018 | $1,794 | $81,320 | $8,000 | $73,320 |
| 2017 | $1,492 | $72,429 | $8,000 | $64,429 |
| 2016 | $1,429 | $72,429 | $8,000 | $64,429 |
| 2015 | $291 | $6,000 | $6,000 | $0 |
| 2014 | $287 | $6,000 | $6,000 | $0 |
| 2013 | -- | $6,000 | $6,000 | $0 |
Source: Georgia MLS
MLS Number: 07432355
APN: 113B-029
- 725 Cambridge Farms Dr
- 1821 Silver Crest Way
- 35 Melody Way
- 598 Grand Wehunt Dr
- 579 Grand Wehunt Dr
- 601 Grand Wehunt Dr
- 551 Grand Wehunt Dr
- 654 Grand Wehunt Dr
- 688 Grand Wehunt Dr
- 670 Grand Wehunt Dr
- 146 Grand Meadows Dr
- 240 Parkers Place
- 139 Cherokee Rose Ln
- 111 Cherokee Rose Ln
- 305 Parkers Place
- 24 Hidden Fields Way
- 8238 Jackson Trail Rd
- 146 Cherokee Rose Ln
- 120 Cherokee Rose Ln
- 57 Hidden Fields Way
