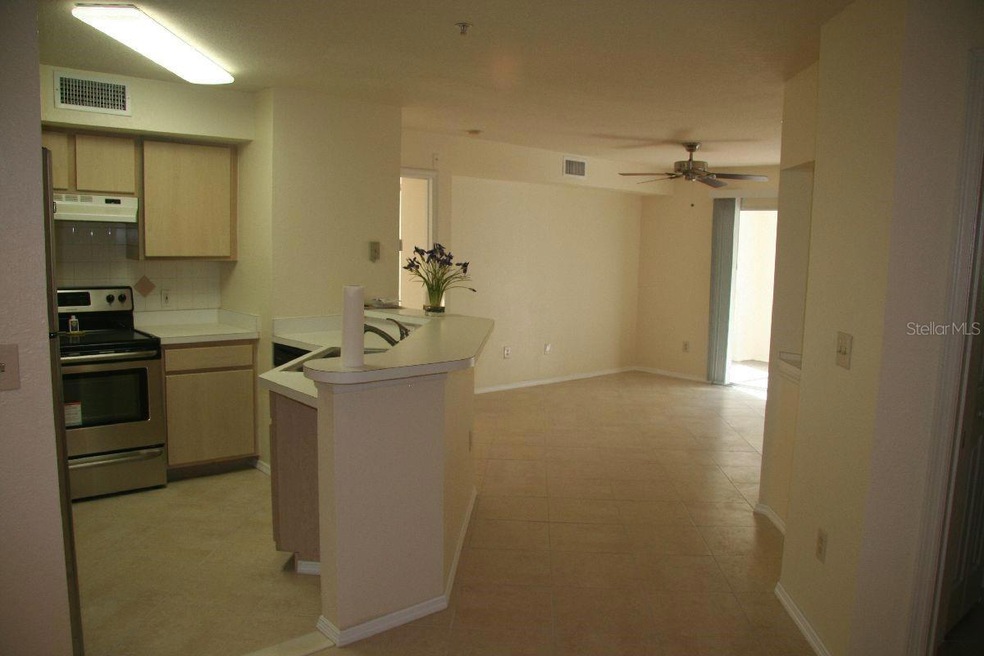827 Camargo Way Unit 104 Altamonte Springs, FL 32714
Spring Valley NeighborhoodHighlights
- Fitness Center
- In Ground Pool
- Open Floorplan
- Lake Brantley High School Rated A-
- Gated Community
- Clubhouse
About This Home
Schedule a Private Tour – Exceptional Condominium Available For Immediate Occupancy of a Rare and Refined Residence
We are pleased to present this distinguished and rarely available private corner unit condominium. Kindly contact us to arrange a private tour at your earliest convenience and discover the outstanding amenities and refined living spaces this residence offers.
• Exclusive Drive-Up Access: Benefit from direct entry to your attached garage, ensuring convenience and security with seamless transition from vehicle to home.
• First Floor Accessibility: This spacious residence is located on the ground floor, providing ease of access and eliminating the need for stair navigation.
• Private Corner Unit: Enjoy enhanced privacy and tranquility in an exclusive, quiet setting.
Residence Features:
• Two generously appointed bedrooms, each featuring a walk-in closet and private bathroom to ensure optimal comfort and personal space
• Two full bathrooms
• An open-concept layout encompassing dining area, living room, and a modern kitchen equipped with stainless steel appliances
• Ample living space, ideal for entertaining guests or relaxing in comfort
Community Amenities:
• Secure, gated environment for peace of mind and privacy
• Swimming pool for leisure and recreation
• Volleyball court and playground for additional entertainment
• Fitness center and indoor basketball court for athletic pursuits
• Club house suitable for gatherings and community events
Premier Location:
• Convenient proximity to major retailers, including Target, Walmart, Home Depot, Costco, Aldi, Winn Dixie, Lowe’s, and numerous others
• Strategically situated less than five minutes from I-4, facilitating effortless commuting and access to Central Florida
Immediate Availability:
This condominium is available for immediate move-in. Notably, the previous tenants expressed profound satisfaction with their living experience, remaining for an additional nine years beyond their initial lease term - a testament to the comfort and appeal of this residence.
We invite you to schedule a private tour and experience firsthand the unique advantages of this esteemed condominium. Please do not hesitate to contact us for further information or to arrange a viewing appointment.
Listing Agent
SPECTRUM REALTY PARTNERS, INC. Brokerage Phone: 407-614-7070 License #357159 Listed on: 06/06/2025
Condo Details
Home Type
- Condominium
Est. Annual Taxes
- $2,273
Year Built
- Built in 1997
Parking
- 1 Car Attached Garage
- Oversized Parking
- Garage Door Opener
- Driveway
- Secured Garage or Parking
- Open Parking
Home Design
- Entry on the 1st floor
Interior Spaces
- 990 Sq Ft Home
- 3-Story Property
- Open Floorplan
- Ceiling Fan
- Blinds
- Family Room Off Kitchen
- Living Room
- Formal Dining Room
- Storage Room
Kitchen
- Breakfast Bar
- Range
- Ice Maker
- Dishwasher
- Disposal
Bedrooms and Bathrooms
- 2 Bedrooms
- Split Bedroom Floorplan
- Walk-In Closet
- 2 Full Bathrooms
Laundry
- Laundry in Hall
- Dryer
- Washer
Home Security
Outdoor Features
- In Ground Pool
- Enclosed Patio or Porch
- Exterior Lighting
Schools
- Spring Lake Elementary School
- Teague Middle School
- Lake Brantley High School
Utilities
- Central Air
- Heating Available
- Thermostat
Listing and Financial Details
- Residential Lease
- Security Deposit $1,695
- Property Available on 7/28/25
- The owner pays for grounds care, pool maintenance, taxes, trash collection
- 12-Month Minimum Lease Term
- $50 Application Fee
- Assessor Parcel Number 16-21-29-527-0600-1040
Community Details
Overview
- Property has a Home Owners Association
- Gavin Medd Association, Phone Number (407) 774-7267
- Bona Vista Condo Subdivision
Amenities
- Clubhouse
Recreation
- Recreation Facilities
- Community Playground
- Fitness Center
- Community Pool
Pet Policy
- Pet Size Limit
- Pet Deposit $450
- 1 Pet Allowed
- Dogs Allowed
- Small pets allowed
Security
- Security Service
- Gated Community
- Fire and Smoke Detector
Map
Source: Stellar MLS
MLS Number: O6316178
APN: 16-21-29-527-0600-1040
- 827 Camargo Way Unit 307
- 829 Camargo Way Unit 211
- 826 Camargo Way Unit 307
- 823 Camargo Way Unit 101
- 824 Camargo Way Unit 106
- 165 Sterling Springs Ln
- 224 Afton Square Unit 301
- 224 Afton Square Unit 224
- 610 Dunn Dr
- 232 Riverbend Dr Unit 201
- 238 Riverbend Dr Unit 103
- 238 Riverbend Dr Unit 107
- 208 Afton Square Unit 307
- 0 None St Unit MFRO6352464
- 232 Afton Square Unit 108
- 241 Afton Square Unit 308
- 200 Afton Square Unit 108
- 711 Clemson Dr
- 196 Riverbend Dr Unit 101
- 652 Moss Dr
- 829 Camargo Way Unit 108
- 823 Camargo Way Unit 302
- 824 Camargo Way Unit 211
- 200 Sterling Springs Ln
- 518 E San Sebastian Ct Unit 518
- 216 Afton Square Unit 111
- 216 Afton Square Unit 212
- 208 Afton Square Unit 203
- 662 Cortez Cir Unit Rear Cottage
- 208 Afton Square Unit 201
- 241 Afton Square Unit 203
- 200 Afton Square Unit 305
- 220 Riverbend Dr Unit 101
- 238 Afton Square Unit 306
- 238 Afton Square Unit 106
- 238 Afton Square Unit 103
- 409 Seville Ave
- 199 Afton Square Unit 210
- 236 Afton Square Unit 111
- 569 Little River Loop







