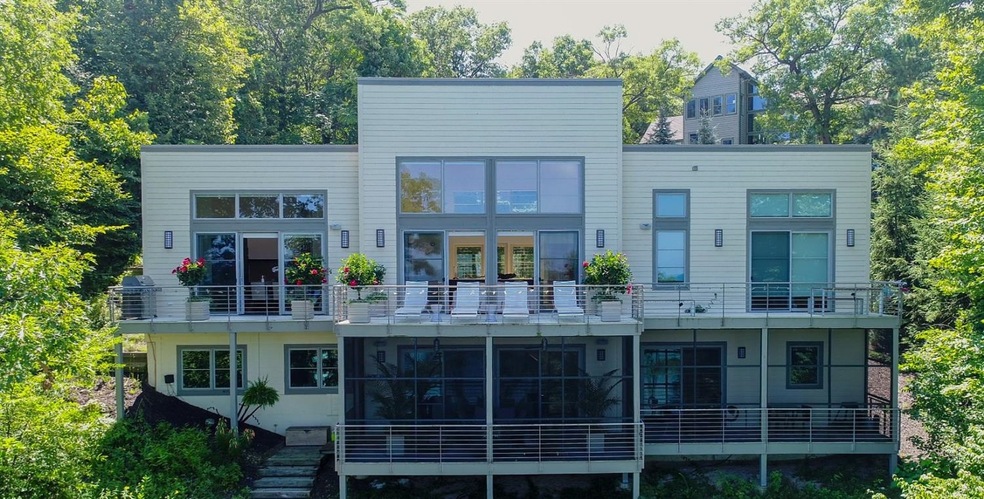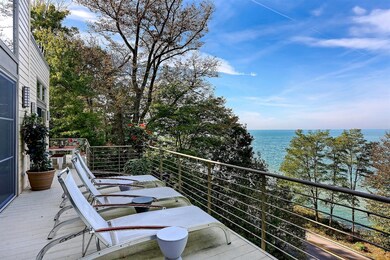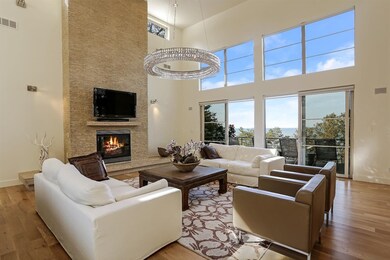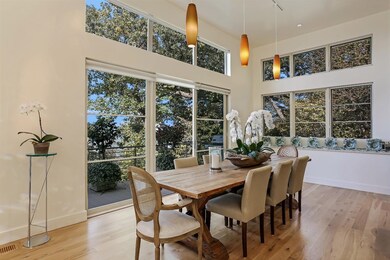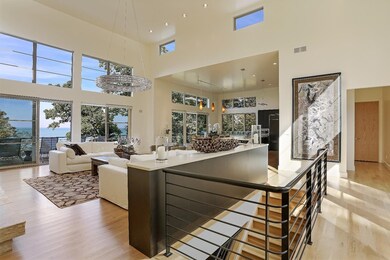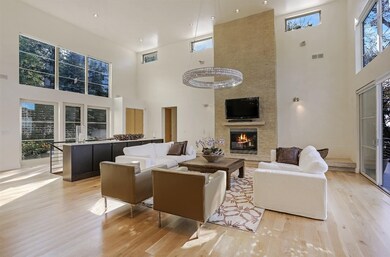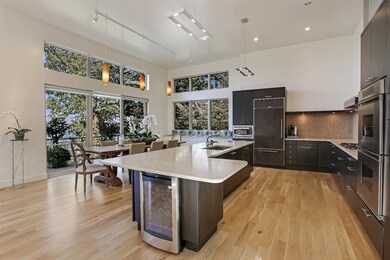
827 E Lake Front Dr Beverly Shores, IN 46301
Indiana Dunes NeighborhoodHighlights
- Lake Front
- Deck
- Living Room with Fireplace
- Lake On Lot
- Hilly Lot
- Cathedral Ceiling
About This Home
As of October 2022A magnificent home overlooking the horizon and sandy shores of Lake Michigan.Designed by highly acclaimed luxury architects Holabird & Root, this gorgeous 4 BR home is nestled in the dunes of Beverly Shores only 1 hour from Chicago. Enjoy the beautiful beaches right out your door and come home to hang out on your deck taking in the spectacular sunsets over the Chicago skyline, breathtaking lake views throughout the house. The ultimate get away offering an open concept floor plan with a contemporary flair with soaring 19 foot ceilings and wide plank white oak flooring. Main floor Master Suite and Pogenpohl Kitchen and everything you need on the main floor. Lower level with second family room and ensuite bedrooms for great privacy when entertaining.Interior designers home with possibility for turn key sale. A wonderful place for entertaining family and friends located near the 15,000 acres of bio-diverse beaches, woods, prairies and marshes of Indiana Dunes National Park.
Last Agent to Sell the Property
Coldwell Banker Realty License #RB15000113 Listed on: 03/05/2019

Home Details
Home Type
- Single Family
Est. Annual Taxes
- $16,389
Year Built
- Built in 2005
Lot Details
- 0.59 Acre Lot
- Lake Front
- Landscaped
- Paved or Partially Paved Lot
- Sloped Lot
- Hilly Lot
Parking
- 2 Car Attached Garage
- Garage Door Opener
- Off-Street Parking
Home Design
- Cement Board or Planked
Interior Spaces
- 4,536 Sq Ft Home
- 2-Story Property
- Cathedral Ceiling
- Great Room
- Living Room with Fireplace
- 2 Fireplaces
- Dining Room
- Recreation Room with Fireplace
- Screened Porch
- Fireplace in Basement
- Home Security System
Kitchen
- Double Oven
- Gas Range
- Range Hood
- Microwave
- Dishwasher
Bedrooms and Bathrooms
- 4 Bedrooms
- Main Floor Bedroom
- En-Suite Primary Bedroom
- Cedar Closet
- Bathroom on Main Level
Laundry
- Laundry Room
- Laundry on main level
- Dryer
- Washer
Outdoor Features
- Lake On Lot
- Deck
Utilities
- Cooling Available
- Forced Air Heating System
- Heating System Uses Natural Gas
- Septic System
Community Details
- Frederick H Bartletts Lake Subdivision
- Net Lease
Listing and Financial Details
- Assessor Parcel Number 640135377005000011
Ownership History
Purchase Details
Home Financials for this Owner
Home Financials are based on the most recent Mortgage that was taken out on this home.Purchase Details
Home Financials for this Owner
Home Financials are based on the most recent Mortgage that was taken out on this home.Purchase Details
Purchase Details
Similar Homes in the area
Home Values in the Area
Average Home Value in this Area
Purchase History
| Date | Type | Sale Price | Title Company |
|---|---|---|---|
| Warranty Deed | -- | -- | |
| Deed | -- | None Available | |
| Interfamily Deed Transfer | -- | None Available | |
| Warranty Deed | -- | Ticor Title Insurance |
Mortgage History
| Date | Status | Loan Amount | Loan Type |
|---|---|---|---|
| Previous Owner | $483,415 | New Conventional | |
| Previous Owner | $800,000 | Adjustable Rate Mortgage/ARM |
Property History
| Date | Event | Price | Change | Sq Ft Price |
|---|---|---|---|---|
| 10/17/2022 10/17/22 | Sold | $1,900,000 | 0.0% | $419 / Sq Ft |
| 09/02/2022 09/02/22 | Pending | -- | -- | -- |
| 06/21/2022 06/21/22 | For Sale | $1,900,000 | +31.0% | $419 / Sq Ft |
| 05/03/2019 05/03/19 | Sold | $1,450,000 | 0.0% | $320 / Sq Ft |
| 05/03/2019 05/03/19 | Pending | -- | -- | -- |
| 03/05/2019 03/05/19 | For Sale | $1,450,000 | -- | $320 / Sq Ft |
Tax History Compared to Growth
Tax History
| Year | Tax Paid | Tax Assessment Tax Assessment Total Assessment is a certain percentage of the fair market value that is determined by local assessors to be the total taxable value of land and additions on the property. | Land | Improvement |
|---|---|---|---|---|
| 2024 | $27,373 | $1,257,500 | $365,900 | $891,600 |
| 2023 | $11,674 | $1,158,400 | $332,200 | $826,200 |
| 2022 | $11,654 | $1,162,600 | $332,200 | $830,400 |
| 2021 | $10,546 | $1,045,600 | $332,200 | $713,400 |
| 2020 | $10,582 | $1,049,000 | $373,000 | $676,000 |
| 2019 | $9,605 | $956,000 | $373,000 | $583,000 |
| 2018 | $18,287 | $932,600 | $373,000 | $559,600 |
| 2017 | $17,301 | $940,800 | $373,000 | $567,800 |
| 2016 | $16,389 | $914,800 | $395,900 | $518,900 |
| 2014 | $18,105 | $904,200 | $384,100 | $520,100 |
| 2013 | -- | $1,058,400 | $492,900 | $565,500 |
Agents Affiliated with this Home
-
Gary Hardina

Seller's Agent in 2022
Gary Hardina
@ Properties
(269) 281-3990
2 in this area
58 Total Sales
-
Line Mullins

Seller's Agent in 2019
Line Mullins
Coldwell Banker Realty
(708) 790-3676
2 in this area
205 Total Sales
Map
Source: Northwest Indiana Association of REALTORS®
MLS Number: GNR449788
APN: 64-01-35-377-005.000-011
- 825 E Lake Front Dr
- 23 Lake Shore County Rd
- 0 Lake Shore Unit NRA815319
- 0 Us Hwy 12 Unit NRA815021
- 0 Underwood Unit NRA815015
- 18 S Lake Shore County Rd
- 602 E Beverly Dr
- 107 S Merrivale Ave
- 611 E Lake Front Dr
- 605 E Lake Front Dr
- 510 S Lake Ave
- 0 Lake Shore County Rd Unit NRA528096
- 1555 Maple St
- 1563 Maine Ave
- 317 E Ripplewater Dr
- 4409 W Dunes Hwy
- 7 S Shore Ave
- 0 E Saint Clair
- 12 S Shore Ave
- 1575 Delaware Ave
