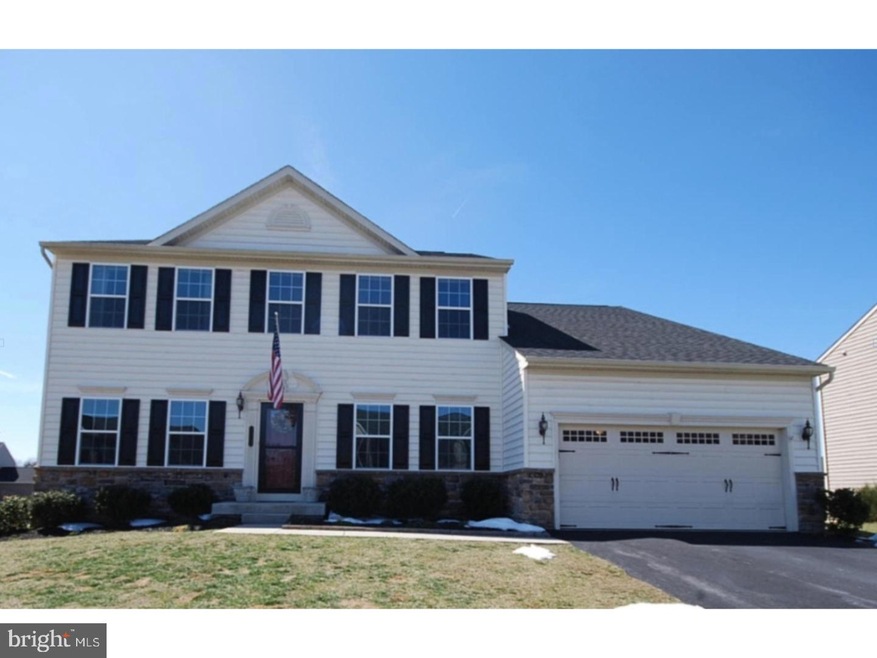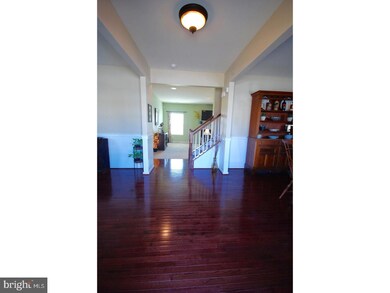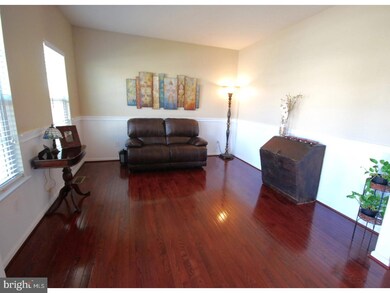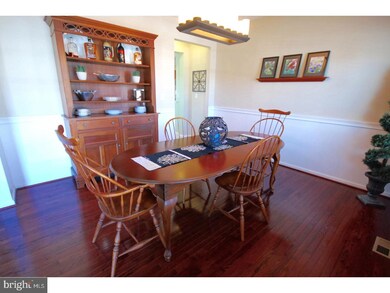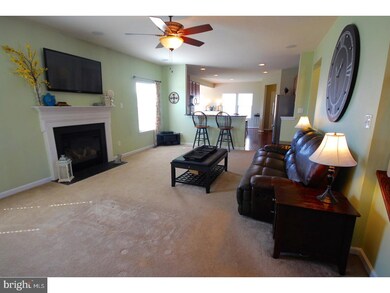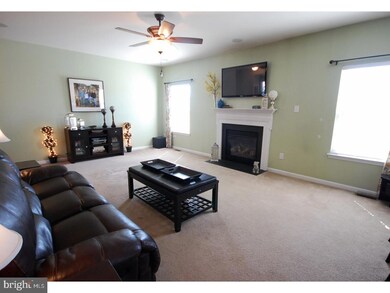
827 Easkey Ln Avondale, PA 19311
Estimated Value: $621,000 - $725,323
Highlights
- Deck
- Traditional Architecture
- Wood Flooring
- Fred S Engle Middle School Rated A-
- Cathedral Ceiling
- Attic
About This Home
As of May 2017Look no further! This warm and inviting light-filled home is sure to please the most discerning buyer and it is "move-in" ready! Located in the award winning Avon Grove School District and in the desirable Preserve at Inniscrone, with it's beautiful golf course, fun-filled activities and neighborhood Facebook page, you will at once feel welcomed and part of a community. The location is sure to be appreciated....on a quiet street and it backs to community open space. The traditional "Verona" floorplan has a great layout that features a formal foyer flanked by living room and dining room on either side, a convenient first floor office, that flows nicely into the comfortable family room with gas fireplace. The spacious gourmet kitchen is conducive to entertaining with the large center island, custom backsplash, hardwood floors and is open to the family room and morning room. After all, isn't this where everyone hangs out? Second floor includes the private master suite with full bath and walk in closet, along with 3 generous sized bedrooms and convenient second floor laundry. Finished basement/rec room with half bath adds additional square footage and includes tons of storage as well. You can check all the boxes on this one?..natural gas heat, public water and sewer, no stucco. Just make your offer and move in! Seller is offering a second floor carpet allowance. Come preview before its gone!
Home Details
Home Type
- Single Family
Est. Annual Taxes
- $8,476
Year Built
- Built in 2011
Lot Details
- 0.3 Acre Lot
- Open Lot
- Property is in good condition
- Property is zoned RR
HOA Fees
- $77 Monthly HOA Fees
Parking
- 2 Car Attached Garage
- 3 Open Parking Spaces
Home Design
- Traditional Architecture
- Shingle Roof
- Vinyl Siding
- Concrete Perimeter Foundation
Interior Spaces
- 3,786 Sq Ft Home
- Property has 2 Levels
- Cathedral Ceiling
- Ceiling Fan
- Gas Fireplace
- Family Room
- Living Room
- Dining Room
- Finished Basement
- Basement Fills Entire Space Under The House
- Attic
Kitchen
- Butlers Pantry
- Self-Cleaning Oven
- Dishwasher
- Kitchen Island
- Disposal
Flooring
- Wood
- Wall to Wall Carpet
Bedrooms and Bathrooms
- 4 Bedrooms
- En-Suite Primary Bedroom
- En-Suite Bathroom
- 4 Bathrooms
- Walk-in Shower
Laundry
- Laundry Room
- Laundry on upper level
Outdoor Features
- Deck
Schools
- Penn London Elementary School
- Fred S. Engle Middle School
- Avon Grove High School
Utilities
- Forced Air Heating and Cooling System
- Heating System Uses Gas
- 200+ Amp Service
- Natural Gas Water Heater
- Cable TV Available
Community Details
- Association fees include common area maintenance, snow removal, trash
- $1,000 Other One-Time Fees
- Preservatinniscrgolf Subdivision
Listing and Financial Details
- Tax Lot 0701
- Assessor Parcel Number 59-08 -0701
Ownership History
Purchase Details
Home Financials for this Owner
Home Financials are based on the most recent Mortgage that was taken out on this home.Purchase Details
Home Financials for this Owner
Home Financials are based on the most recent Mortgage that was taken out on this home.Purchase Details
Home Financials for this Owner
Home Financials are based on the most recent Mortgage that was taken out on this home.Purchase Details
Similar Homes in Avondale, PA
Home Values in the Area
Average Home Value in this Area
Purchase History
| Date | Buyer | Sale Price | Title Company |
|---|---|---|---|
| Booth Jason | $420,500 | None Available | |
| National Residential Nominee Services In | $420,500 | None Available | |
| Sterkenburg Peter D | $339,890 | None Available | |
| Nvr Inc | $97,389 | None Available |
Mortgage History
| Date | Status | Borrower | Loan Amount |
|---|---|---|---|
| Open | Booth Jason | $103,000 | |
| Open | Booth Jason | $413,080 | |
| Closed | Booth Jason | $433,324 | |
| Closed | National Residential Nominee Services In | $433,324 | |
| Previous Owner | Sterkenburg Peter D | $331,272 |
Property History
| Date | Event | Price | Change | Sq Ft Price |
|---|---|---|---|---|
| 05/26/2017 05/26/17 | Sold | $420,500 | +2.8% | $111 / Sq Ft |
| 04/19/2017 04/19/17 | Pending | -- | -- | -- |
| 04/17/2017 04/17/17 | Price Changed | $409,000 | -1.4% | $108 / Sq Ft |
| 03/23/2017 03/23/17 | For Sale | $415,000 | -- | $110 / Sq Ft |
Tax History Compared to Growth
Tax History
| Year | Tax Paid | Tax Assessment Tax Assessment Total Assessment is a certain percentage of the fair market value that is determined by local assessors to be the total taxable value of land and additions on the property. | Land | Improvement |
|---|---|---|---|---|
| 2024 | $11,301 | $277,330 | $41,750 | $235,580 |
| 2023 | $11,066 | $277,330 | $41,750 | $235,580 |
| 2022 | $9,616 | $244,540 | $41,750 | $202,790 |
| 2021 | $9,417 | $244,540 | $41,750 | $202,790 |
| 2020 | $9,104 | $244,540 | $41,750 | $202,790 |
| 2019 | $8,879 | $244,540 | $41,750 | $202,790 |
| 2018 | $8,654 | $244,540 | $41,750 | $202,790 |
| 2017 | $8,476 | $244,540 | $41,750 | $202,790 |
| 2016 | $989 | $244,540 | $41,750 | $202,790 |
| 2015 | $989 | $244,540 | $41,750 | $202,790 |
| 2014 | $989 | $244,540 | $41,750 | $202,790 |
Agents Affiliated with this Home
-
Amy Dettore

Seller's Agent in 2017
Amy Dettore
RE/MAX
(610) 368-0415
41 Total Sales
-
Kathy Blakey

Buyer's Agent in 2017
Kathy Blakey
Century 21 Gold Key Realty
(302) 383-5424
78 Total Sales
Map
Source: Bright MLS
MLS Number: 1003197051
APN: 59-008-0701.0000
- 723 Elphin Rd
- 30 Inniscrone Dr
- 225 State Rd
- 125 Maloney Terrace
- 38 Angelica Dr
- 12 Rushford Place
- 607 Martin Dr
- 6 Letchworth Ln
- 103 Dylan Cir
- 301 Whitestone Rd
- 17 Nottingham Dr
- 4 Sullivan Chase Dr
- 228 Schoolhouse Rd
- 183 Ellicott Rd
- 1935 Garden Station Rd
- 179 Ellicott Rd
- 175 Ellicott Rd
- 167 Ellicott Rd
- 131 Marthas Way
- 8841 Gap Newport Pike
