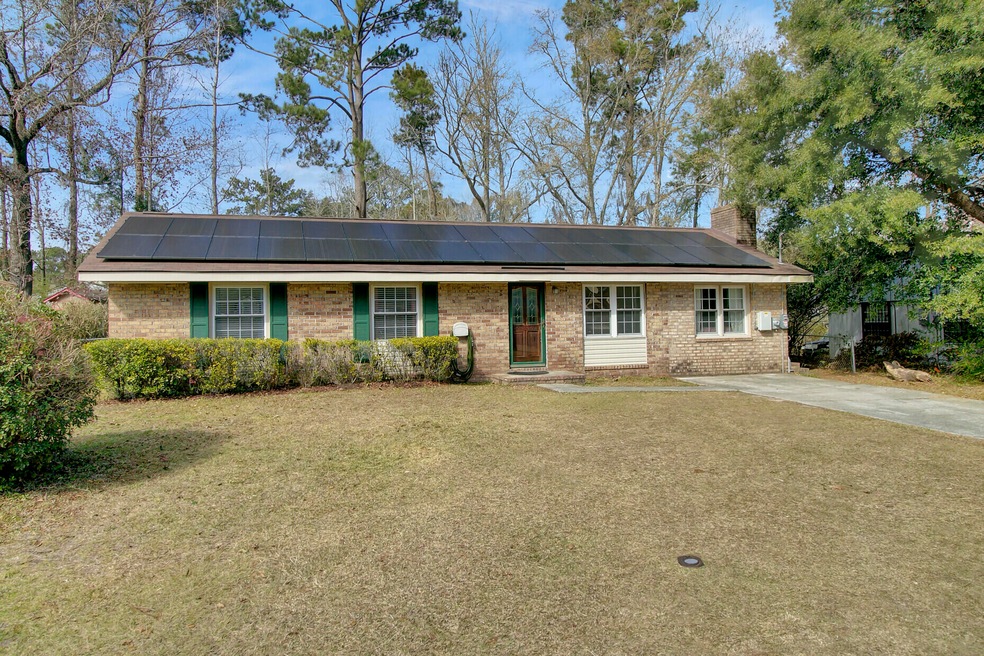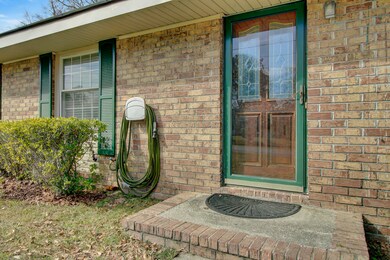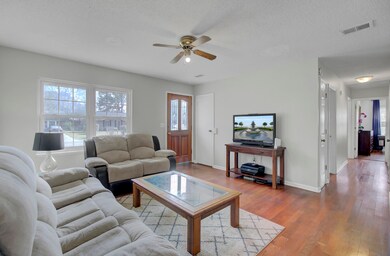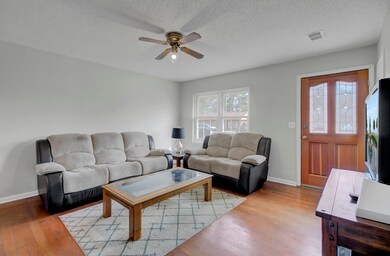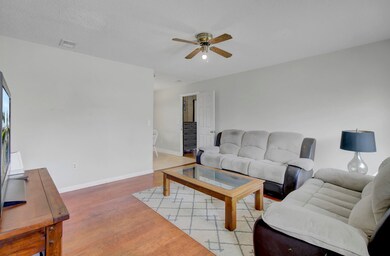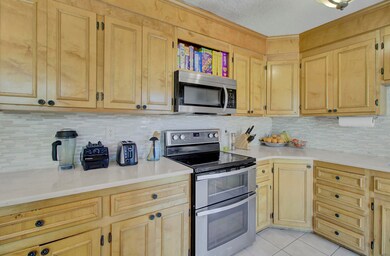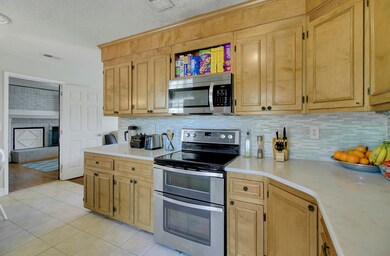
827 Hoss Rd Charleston, SC 29414
Highlights
- Deck
- Traditional Architecture
- Separate Outdoor Workshop
- Oakland Elementary School Rated A-
- Wood Flooring
- Thermal Windows
About This Home
As of March 2022Don't let the weather keep you from viewing this amazing home! Classic brick ranch, fenced, with a converted garage and 160 sf insulated storage shed. Long driveway can accommodate a camper, plus cars. No HOA, no flood required. Primary bedroom has an updated half bath with toilet and sink. The spacious den has outdoor access, a wood burning fireplace and is currently used as a fourth bedroom. Updated baths and kitchen appliances. Refrigerator, washer, dryer and hot tub convey. The shed has been insulated and is used as a home office. It's roof extends out for covered bike/paddleboard storage. Fantastic 500sf+ deck for four season entertaining. Abundant storage throughout. Home backs up to Carolina Bay and access is available just a block away! This home has transferrable financing onsolar panels. Reduce your electric bill to under $20 depending on usage. 28 years is left on the warranty. The system is warrantied for efficiency and any/all damage from the elements, whether it be hail/lightning/act of God. Previous listing indicates HVAC is a Carrier from 2006. Roof is less than 5 years old.
Home Details
Home Type
- Single Family
Est. Annual Taxes
- $1,209
Year Built
- Built in 1974
Lot Details
- 7,841 Sq Ft Lot
- Aluminum or Metal Fence
Parking
- Off-Street Parking
Home Design
- Traditional Architecture
- Brick Exterior Construction
- Raised Foundation
- Architectural Shingle Roof
Interior Spaces
- 1,272 Sq Ft Home
- 1-Story Property
- Smooth Ceilings
- Popcorn or blown ceiling
- Ceiling Fan
- Wood Burning Fireplace
- Thermal Windows
- Insulated Doors
- Family Room
- Den with Fireplace
- Storm Doors
Kitchen
- Eat-In Kitchen
- Dishwasher
Flooring
- Wood
- Laminate
- Ceramic Tile
Bedrooms and Bathrooms
- 3 Bedrooms
Outdoor Features
- Deck
- Separate Outdoor Workshop
- Stoop
Schools
- Oakland Elementary School
- C E Williams Middle School
- West Ashley High School
Utilities
- Cooling Available
- Heat Pump System
Community Details
- The Ponderosa Subdivision
Ownership History
Purchase Details
Home Financials for this Owner
Home Financials are based on the most recent Mortgage that was taken out on this home.Purchase Details
Home Financials for this Owner
Home Financials are based on the most recent Mortgage that was taken out on this home.Map
Similar Homes in Charleston, SC
Home Values in the Area
Average Home Value in this Area
Purchase History
| Date | Type | Sale Price | Title Company |
|---|---|---|---|
| Deed | $275,000 | None Listed On Document | |
| Deed | $146,000 | None Available |
Mortgage History
| Date | Status | Loan Amount | Loan Type |
|---|---|---|---|
| Open | $50,000 | Credit Line Revolving | |
| Open | $220,000 | New Conventional | |
| Previous Owner | $162,750 | New Conventional | |
| Previous Owner | $116,800 | New Conventional | |
| Previous Owner | $140,415 | FHA |
Property History
| Date | Event | Price | Change | Sq Ft Price |
|---|---|---|---|---|
| 03/01/2022 03/01/22 | Sold | $275,000 | 0.0% | $216 / Sq Ft |
| 01/30/2022 01/30/22 | Pending | -- | -- | -- |
| 01/21/2022 01/21/22 | For Sale | $275,000 | +88.4% | $216 / Sq Ft |
| 04/28/2017 04/28/17 | Sold | $146,000 | 0.0% | $112 / Sq Ft |
| 03/29/2017 03/29/17 | Pending | -- | -- | -- |
| 03/22/2017 03/22/17 | For Sale | $146,000 | -- | $112 / Sq Ft |
Tax History
| Year | Tax Paid | Tax Assessment Tax Assessment Total Assessment is a certain percentage of the fair market value that is determined by local assessors to be the total taxable value of land and additions on the property. | Land | Improvement |
|---|---|---|---|---|
| 2023 | $1,925 | $11,000 | $0 | $0 |
| 2022 | $1,172 | $6,670 | $0 | $0 |
| 2021 | $1,209 | $6,670 | $0 | $0 |
| 2020 | $1,221 | $6,670 | $0 | $0 |
| 2019 | $1,065 | $5,800 | $0 | $0 |
| 2017 | $614 | $3,050 | $0 | $0 |
| 2016 | $595 | $3,050 | $0 | $0 |
| 2015 | $575 | $3,050 | $0 | $0 |
| 2014 | $504 | $0 | $0 | $0 |
| 2011 | -- | $0 | $0 | $0 |
Source: CHS Regional MLS
MLS Number: 22001608
APN: 307-01-00-225
- 2840 Conservancy Ln
- 2809 Conservancy Ln
- 3203 Moonlight Dr
- 780 Corral Dr
- 3191 Moonlight Dr
- 746 Cartwright Dr
- 3133 Cold Harbor Way
- 3215 Bonanza Rd
- 1723 Indaba Way
- 3143 Bonanza Rd
- 1532 Roustabout Way
- 3025 Buckeley Cir
- 3148 Vanessa Lynne Ln
- 1533 Bluewater Way
- 2940 Amberhill Way
- 1726 Waterbrook Dr
- 1061 Reverend Joseph Heyward Rd
- 3025 Lazarette Ln
- 1708 Waterbrook Dr
- 1589 Bluewater Way
