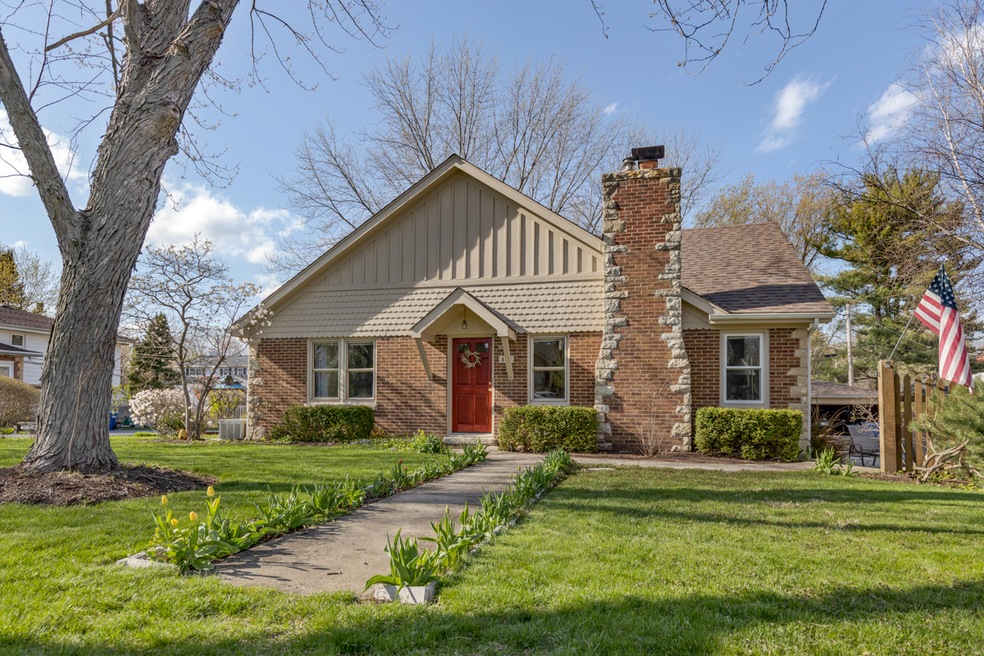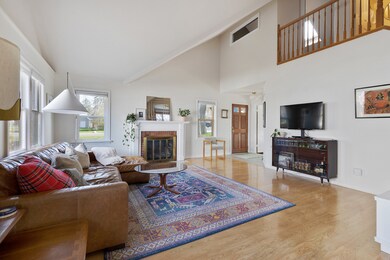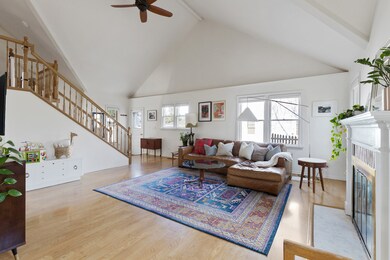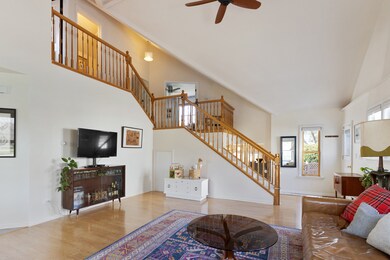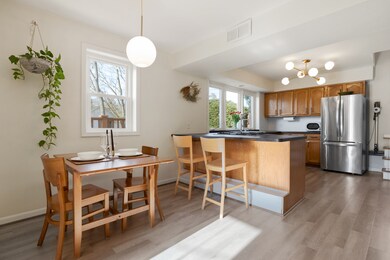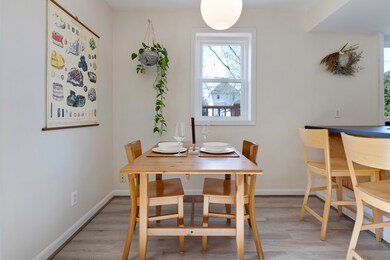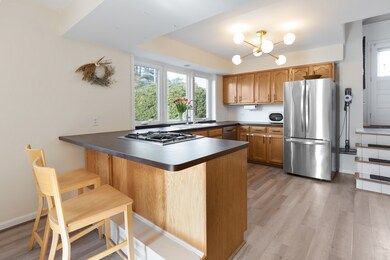
827 Kendall St Geneva, IL 60134
Southwest Central Geneva NeighborhoodHighlights
- Landscaped Professionally
- Mature Trees
- Vaulted Ceiling
- Western Avenue Elementary School Rated 9+
- Deck
- Wood Flooring
About This Home
As of November 2023You'll feel it the moment you enter - this house is charming! The vaulted great room feels open yet cozy with a wood-burning fireplace and tons of natural light. The first-floor master features hardwood flooring and a beautiful master bathroom with marble overlay cast iron tub from the 2017 remodel. Enjoy peaceful backyard views from the 3-season room off the kitchen, or on your custom-built stone patio on the east side of the home. Working from home? You'll love the 2nd floor home office. The second-floor full bath was remodeled in 2015. NEW water heater 2020, NEW roof 2020, NEW electric panel 2020, NEW sewer line 2020, NEW kitchen windows 2021, NEW carpet 2022. This home is truly MOVE-IN READY. Amazing Geneva location close to the train station, downtown shopping and restaurants, the Fox River, Parks, and walking/biking paths. Come check it out - you won't be disappointed.
Last Agent to Sell the Property
eXp Realty - St. Charles License #475122035 Listed on: 05/05/2022

Home Details
Home Type
- Single Family
Est. Annual Taxes
- $8,172
Year Built
- Built in 1929
Lot Details
- 10,415 Sq Ft Lot
- Lot Dimensions are 77x134
- Fenced Yard
- Landscaped Professionally
- Mature Trees
Parking
- 2 Car Detached Garage
- Garage Door Opener
- Parking Included in Price
Home Design
- Asphalt Roof
- Concrete Perimeter Foundation
Interior Spaces
- 1,651 Sq Ft Home
- 1.5-Story Property
- Built-In Features
- Vaulted Ceiling
- Skylights
- Wood Burning Fireplace
- Attached Fireplace Door
- Family Room with Fireplace
- Home Office
- Unfinished Basement
- Basement Fills Entire Space Under The House
- Storm Screens
Kitchen
- Range
- Dishwasher
- Stainless Steel Appliances
- Disposal
Flooring
- Wood
- Laminate
Bedrooms and Bathrooms
- 2 Bedrooms
- 2 Potential Bedrooms
- Main Floor Bedroom
- Walk-In Closet
- Bathroom on Main Level
- 2 Full Bathrooms
- Soaking Tub
Laundry
- Laundry Room
- Dryer
- Washer
Outdoor Features
- Deck
- Enclosed patio or porch
Schools
- Western Avenue Elementary School
- Geneva Middle School
- Geneva Community High School
Utilities
- Forced Air Heating and Cooling System
- Heating System Uses Natural Gas
- 100 Amp Service
Listing and Financial Details
- Homeowner Tax Exemptions
Ownership History
Purchase Details
Home Financials for this Owner
Home Financials are based on the most recent Mortgage that was taken out on this home.Purchase Details
Home Financials for this Owner
Home Financials are based on the most recent Mortgage that was taken out on this home.Purchase Details
Home Financials for this Owner
Home Financials are based on the most recent Mortgage that was taken out on this home.Purchase Details
Home Financials for this Owner
Home Financials are based on the most recent Mortgage that was taken out on this home.Purchase Details
Home Financials for this Owner
Home Financials are based on the most recent Mortgage that was taken out on this home.Similar Homes in the area
Home Values in the Area
Average Home Value in this Area
Purchase History
| Date | Type | Sale Price | Title Company |
|---|---|---|---|
| Warranty Deed | $400,000 | Fidelity National Title | |
| Warranty Deed | $320,000 | Chicago Title Ins Co | |
| Interfamily Deed Transfer | -- | Mortgage Information Service | |
| Warranty Deed | $224,500 | Greater Illinois Title Compa | |
| Warranty Deed | $195,000 | -- |
Mortgage History
| Date | Status | Loan Amount | Loan Type |
|---|---|---|---|
| Open | $32,000 | Credit Line Revolving | |
| Open | $250,000 | New Conventional | |
| Closed | $93,000 | New Conventional | |
| Previous Owner | $256,000 | New Conventional | |
| Previous Owner | $133,000 | New Conventional | |
| Previous Owner | $165,000 | Unknown | |
| Previous Owner | $64,000 | Credit Line Revolving | |
| Previous Owner | $177,000 | Unknown | |
| Previous Owner | $179,600 | No Value Available | |
| Previous Owner | $175,500 | No Value Available | |
| Closed | $22,000 | No Value Available |
Property History
| Date | Event | Price | Change | Sq Ft Price |
|---|---|---|---|---|
| 11/28/2023 11/28/23 | Sold | $410,000 | +2.5% | $248 / Sq Ft |
| 10/17/2023 10/17/23 | Pending | -- | -- | -- |
| 10/12/2023 10/12/23 | For Sale | $400,000 | 0.0% | $242 / Sq Ft |
| 06/30/2022 06/30/22 | Sold | $400,000 | 0.0% | $242 / Sq Ft |
| 05/10/2022 05/10/22 | For Sale | $400,000 | 0.0% | $242 / Sq Ft |
| 05/09/2022 05/09/22 | Pending | -- | -- | -- |
| 05/05/2022 05/05/22 | For Sale | $400,000 | +25.0% | $242 / Sq Ft |
| 08/19/2020 08/19/20 | Sold | $320,000 | -5.9% | $194 / Sq Ft |
| 07/14/2020 07/14/20 | Pending | -- | -- | -- |
| 06/16/2020 06/16/20 | For Sale | $340,000 | -- | $206 / Sq Ft |
Tax History Compared to Growth
Tax History
| Year | Tax Paid | Tax Assessment Tax Assessment Total Assessment is a certain percentage of the fair market value that is determined by local assessors to be the total taxable value of land and additions on the property. | Land | Improvement |
|---|---|---|---|---|
| 2023 | $8,123 | $115,008 | $28,247 | $86,761 |
| 2022 | $8,211 | $106,865 | $26,247 | $80,618 |
| 2021 | $8,172 | $102,894 | $25,272 | $77,622 |
| 2020 | $6,704 | $85,115 | $24,886 | $60,229 |
| 2019 | $6,683 | $83,504 | $24,415 | $59,089 |
| 2018 | $6,245 | $78,528 | $24,415 | $54,113 |
| 2017 | $6,170 | $76,434 | $23,764 | $52,670 |
| 2016 | $6,198 | $75,401 | $23,443 | $51,958 |
| 2015 | -- | $71,687 | $22,288 | $49,399 |
| 2014 | -- | $70,591 | $22,288 | $48,303 |
| 2013 | -- | $73,251 | $22,288 | $50,963 |
Agents Affiliated with this Home
-
Lana Erickson

Seller's Agent in 2023
Lana Erickson
eXp Realty - Geneva
(630) 201-1080
4 in this area
293 Total Sales
-
Vicki Kellick

Buyer's Agent in 2023
Vicki Kellick
Baird Warner
(630) 715-7785
1 in this area
22 Total Sales
-
Cory Jones

Seller's Agent in 2022
Cory Jones
eXp Realty - St. Charles
(630) 400-9009
6 in this area
367 Total Sales
-
Sarah Leonard

Buyer's Agent in 2022
Sarah Leonard
Legacy Properties, A Sarah Leonard Company, LLC
(224) 239-3966
7 in this area
2,805 Total Sales
-
Jennifer Henry

Seller's Agent in 2020
Jennifer Henry
RE/MAX
(630) 313-0103
1 in this area
152 Total Sales
Map
Source: Midwest Real Estate Data (MRED)
MLS Number: 11394912
APN: 12-10-310-023
- 622 Riverbank Ct
- 1088 Dunstan Rd
- 710 Peck Rd
- 1010 Hawthorne Ln
- 1452 Country Squire Dr
- 1417 Sherwood Ln
- 932 S Batavia Ave
- 1651 Eagle Brook Dr
- 1560 Fairway Cir
- 970 Brigham Way
- 634 Considine Rd
- 840 Brigham Way Unit 3
- 720 Brigham Ct
- 2110 Heather Rd
- 315 S 5th St
- 1437 Cooper Ln
- 301 Country Club Place
- 408 E Fabyan Pkwy
- Lot 31 Fox Run Dr
- 225 Burgess Rd
