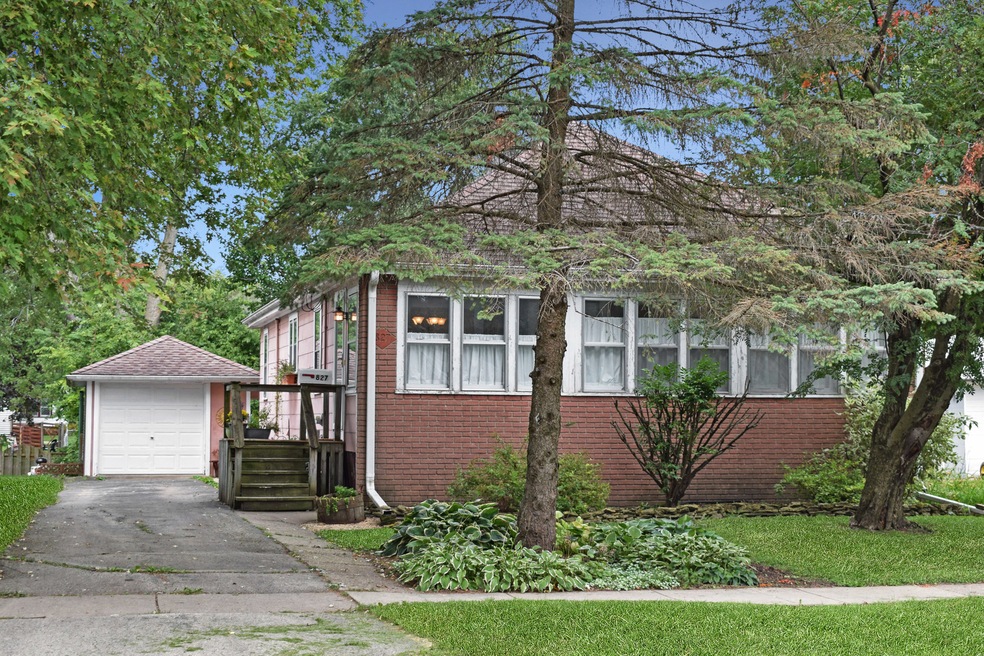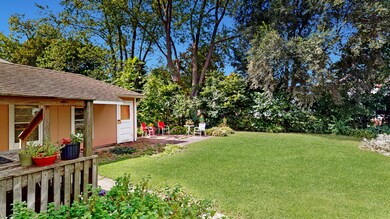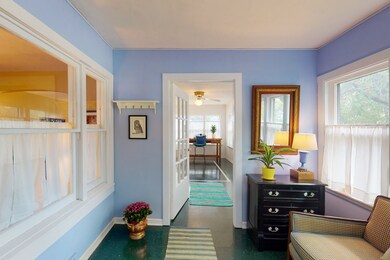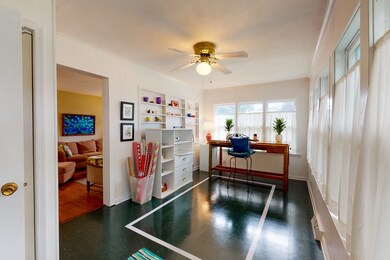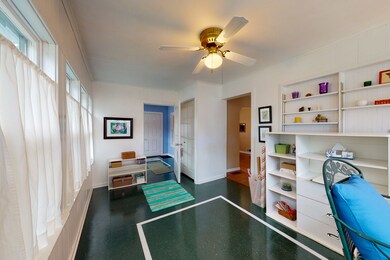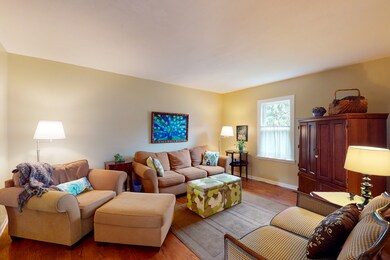
827 N 13th St Dekalb, IL 60115
Estimated Value: $182,000 - $202,499
Highlights
- Mature Trees
- Wood Flooring
- Cottage
- Property is near a park
- Heated Sun or Florida Room
- 5-minute walk to Liberty Park
About This Home
As of November 2020STUNNING & CHARMING "FEEL-GOOD" RANCH HOME OFFERS 1,440 SQ. FT. FIRST LEVEL LIVING! Inviting entry foyer welcomes you! Single French door opens into the sun-filled sunroom showcasing built-in shelving with b-board detail, coat closet and 9 windows! Living Room & Dining Room with black frosted glass chandelier share an arched wall opening and hardwood flooring. Cheerful kitchen boasts white cabinets, pantry and butler's station for additional storage and counterspace. Master Bedroom has 2 closets. Bookcase and display shelving equip bedroom #2, while both bedrooms feature hardwood flooring. Built-in display nook and wood laminate flooring complete bedroom #3. Full hall bathroom hosts b-board wall accent, mirrored medicine cabinet and 2 upper niches with decorative baskets. White painted trim and doors, attractive lighting and window treatments add character and ambiance to this well-loved home! Enjoy the heated enclosed porched with checkered tile flooring and pretty cafe curtains. This favorite back porch leads to the deep fenced-in backyard with patio and mature trees. There is a walk-up attic; excellent potential for future expansion (needs insulation). The partially finished basement presents 2 bonus rooms, track lighting, reclining sofa, a bathroom with shower (works but needs updating), washer, dryer, utility sink, Goodman gas forced-air furnace and direct access to the outside! Home Sweet Home!
Last Agent to Sell the Property
Hometown Realty Group License #475128979 Listed on: 09/21/2020
Home Details
Home Type
- Single Family
Est. Annual Taxes
- $4,053
Year Built
- Built in 1949
Lot Details
- 9,017 Sq Ft Lot
- Lot Dimensions are 60x150
- Fenced Yard
- Paved or Partially Paved Lot
- Mature Trees
Parking
- 1 Car Detached Garage
- Garage ceiling height seven feet or more
- Driveway
- Parking Included in Price
Home Design
- Cottage
- Block Foundation
- Asphalt Roof
- Concrete Perimeter Foundation
Interior Spaces
- 1,440 Sq Ft Home
- 1-Story Property
- Built-In Features
- Bookcases
- Ceiling Fan
- Blinds
- Window Screens
- Entrance Foyer
- Formal Dining Room
- Home Office
- Heated Sun or Florida Room
- Heated Enclosed Porch
- Wood Flooring
Kitchen
- Range
- Microwave
- Dishwasher
- Disposal
Bedrooms and Bathrooms
- 3 Bedrooms
- 3 Potential Bedrooms
- Bathroom on Main Level
- 2 Full Bathrooms
Laundry
- Dryer
- Washer
Partially Finished Basement
- Basement Fills Entire Space Under The House
- Exterior Basement Entry
- Sump Pump
- Recreation or Family Area in Basement
- Finished Basement Bathroom
Home Security
- Storm Screens
- Storm Doors
- Carbon Monoxide Detectors
Schools
- De Kalb High School
Utilities
- Forced Air Heating and Cooling System
- Humidifier
- Heating System Uses Natural Gas
- Water Softener is Owned
- Cable TV Available
Additional Features
- Patio
- Property is near a park
Listing and Financial Details
- Senior Tax Exemptions
- Homeowner Tax Exemptions
Ownership History
Purchase Details
Home Financials for this Owner
Home Financials are based on the most recent Mortgage that was taken out on this home.Similar Homes in the area
Home Values in the Area
Average Home Value in this Area
Purchase History
| Date | Buyer | Sale Price | Title Company |
|---|---|---|---|
| Contreras Gabino Rafael | $125,000 | Attorney |
Mortgage History
| Date | Status | Borrower | Loan Amount |
|---|---|---|---|
| Open | Contreras Gabino Rafael | $100,000 | |
| Previous Owner | Schneider Cathy | $3,328 |
Property History
| Date | Event | Price | Change | Sq Ft Price |
|---|---|---|---|---|
| 11/19/2020 11/19/20 | Sold | $125,000 | -3.8% | $87 / Sq Ft |
| 10/02/2020 10/02/20 | Pending | -- | -- | -- |
| 09/28/2020 09/28/20 | For Sale | $129,900 | 0.0% | $90 / Sq Ft |
| 09/25/2020 09/25/20 | Pending | -- | -- | -- |
| 09/21/2020 09/21/20 | For Sale | $129,900 | -- | $90 / Sq Ft |
Tax History Compared to Growth
Tax History
| Year | Tax Paid | Tax Assessment Tax Assessment Total Assessment is a certain percentage of the fair market value that is determined by local assessors to be the total taxable value of land and additions on the property. | Land | Improvement |
|---|---|---|---|---|
| 2024 | $4,731 | $64,520 | $9,624 | $54,896 |
| 2023 | $4,731 | $56,256 | $8,391 | $47,865 |
| 2022 | $4,584 | $51,361 | $9,576 | $41,785 |
| 2021 | $5,331 | $48,172 | $8,981 | $39,191 |
| 2020 | $4,186 | $47,404 | $8,838 | $38,566 |
| 2019 | $4,053 | $45,542 | $8,491 | $37,051 |
| 2018 | $3,914 | $43,998 | $8,203 | $35,795 |
| 2017 | $3,898 | $42,293 | $7,885 | $34,408 |
| 2016 | $3,820 | $41,225 | $7,686 | $33,539 |
| 2015 | -- | $39,061 | $7,283 | $31,778 |
| 2014 | -- | $39,564 | $10,538 | $29,026 |
| 2013 | -- | $41,559 | $11,069 | $30,490 |
Agents Affiliated with this Home
-
Kelly Miller

Seller's Agent in 2020
Kelly Miller
Hometown Realty Group
(815) 757-0123
63 in this area
317 Total Sales
-
Cristina Acevedo

Buyer's Agent in 2020
Cristina Acevedo
HomeSmart Connect LLC
(630) 440-3515
1 in this area
29 Total Sales
Map
Source: Midwest Real Estate Data (MRED)
MLS Number: 10877577
APN: 08-23-226-010
- 1309 Pleasant St
- 638 N 10th St
- 827 Lewis St
- 607 N 9th St
- 833 Pleasant St
- 950 Sycamore Rd
- 1015 Market St
- 1112 Market St
- 705 N 6th St
- 910 Market St
- 623 Dekalb Ave
- 1408 Hulmes Dr
- 127 Tilton Park Dr
- 713 E Lincoln Hwy
- TBD Pleasant St
- 132 Tilton Park Dr
- 717 N 1st St
- 1464 Cambria Dr Unit 1
- 0000 Illinois 23
- 1481 Cambria Dr Unit 1
