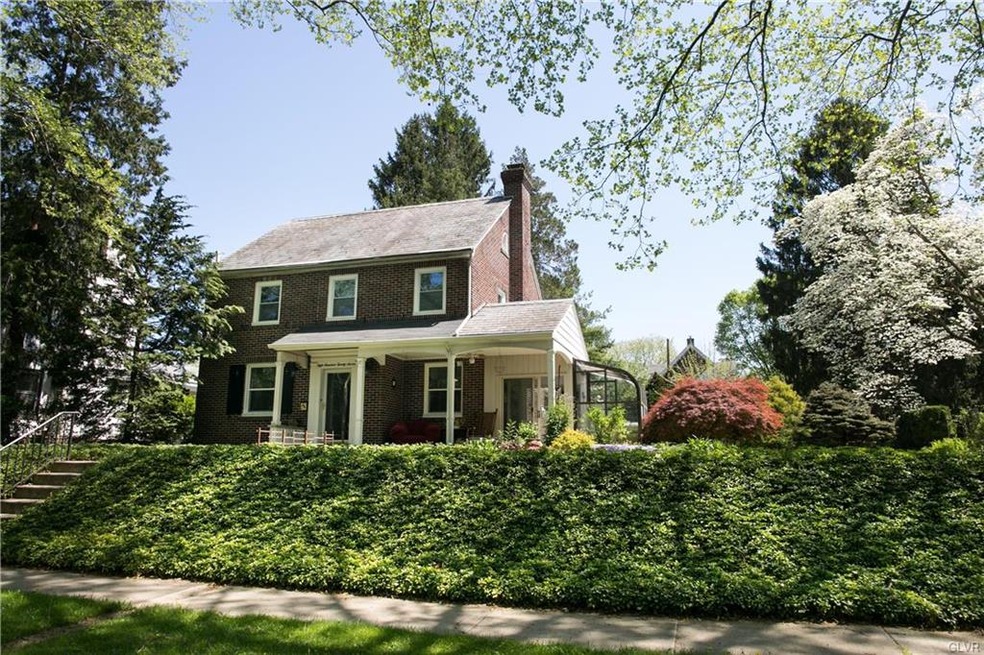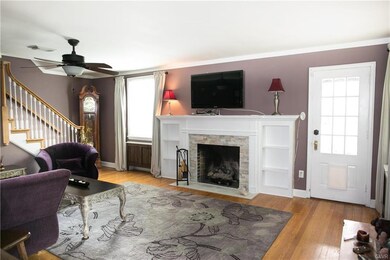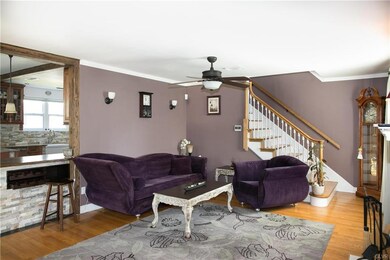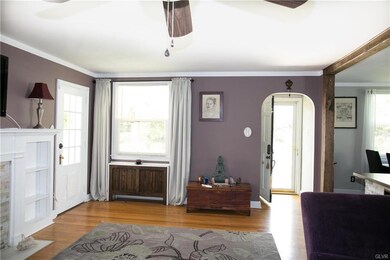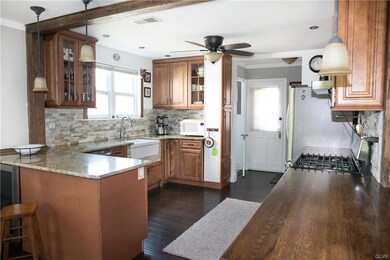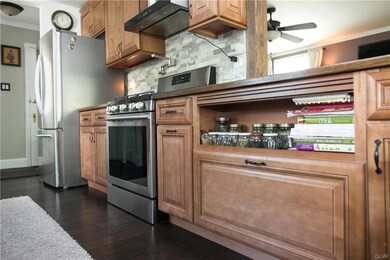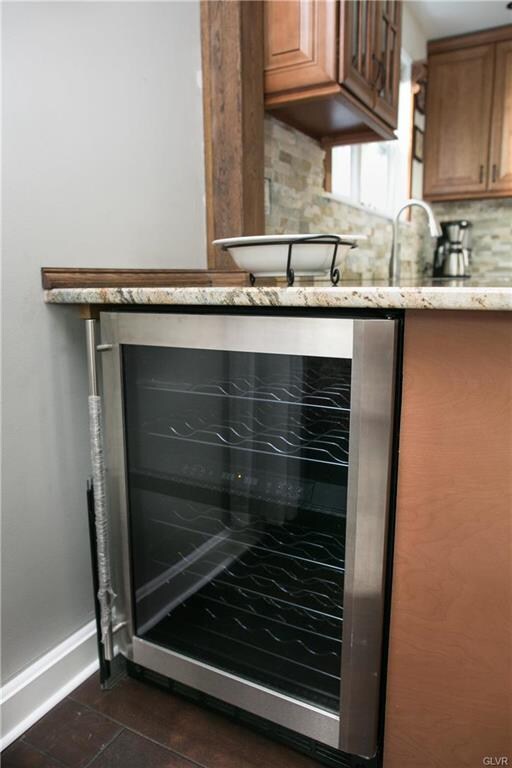
827 N 27th St Allentown, PA 18104
West End Allentown NeighborhoodHighlights
- Colonial Architecture
- Wood Flooring
- 2 Car Attached Garage
- Living Room with Fireplace
- Covered patio or porch
- Home Security System
About This Home
As of July 2018A beautiful sycamore lined street in the west end of Allentown, is the setting for this 2 story brick home. This home has been totally updated: new replacement windows, fully finished basement, gas heat, C/A & hardwood fls throughout. An open concept 1st fl. incl ultra-modern kit w/granite & wood countertops, wine fridge, a pot filler over a cook's gas stove, soft close high-end cabinets & a farm sink. All Samsung appliances are incl! The FP in the LR has been converted to gas logs for easy use & is enhanced w/built in shelves. The LR offers direct access to an inviting 3 season sunroom. 2nd fl. incl a totally remodeled bath w/soaker tub & double vanity. Basement incl a large family rm, laundry rm that incl the washer & dryer w/lots of storage space & a full bath w/updated tile in the shower area. 2 car attached garage at the rear of the house. Rear yard features a wood deck & hot tub (incl in the sale) for your outdoor enjoyment. Refrigerator in garage & Home Warranty incl.
Home Details
Home Type
- Single Family
Est. Annual Taxes
- $4,560
Year Built
- Built in 1950
Lot Details
- 6,900 Sq Ft Lot
- Property is zoned RL
Home Design
- Colonial Architecture
- Brick Exterior Construction
- Slate Roof
Interior Spaces
- 1,600 Sq Ft Home
- Family Room Downstairs
- Living Room with Fireplace
- Dining Area
- Basement Fills Entire Space Under The House
Kitchen
- Gas Oven
- Dishwasher
- Disposal
Flooring
- Wood
- Tile
- Vinyl
Bedrooms and Bathrooms
- 3 Bedrooms
Laundry
- Laundry on lower level
- Dryer
- Washer
Home Security
- Home Security System
- Fire and Smoke Detector
Parking
- 2 Car Attached Garage
- Garage Door Opener
- On-Street Parking
- Off-Street Parking
Outdoor Features
- Covered patio or porch
Utilities
- Central Air
- Hot Water Heating System
- Heating System Uses Gas
- 101 to 200 Amp Service
- Summer or Winter Changeover Switch For Hot Water
Listing and Financial Details
- Home warranty included in the sale of the property
- Assessor Parcel Number 548780032248001
Ownership History
Purchase Details
Purchase Details
Home Financials for this Owner
Home Financials are based on the most recent Mortgage that was taken out on this home.Purchase Details
Home Financials for this Owner
Home Financials are based on the most recent Mortgage that was taken out on this home.Similar Homes in Allentown, PA
Home Values in the Area
Average Home Value in this Area
Purchase History
| Date | Type | Sale Price | Title Company |
|---|---|---|---|
| Deed | -- | None Listed On Document | |
| Deed | $245,000 | Penn Title Company | |
| Deed | $170,000 | None Available |
Mortgage History
| Date | Status | Loan Amount | Loan Type |
|---|---|---|---|
| Previous Owner | $200,000 | New Conventional |
Property History
| Date | Event | Price | Change | Sq Ft Price |
|---|---|---|---|---|
| 07/02/2018 07/02/18 | Sold | $245,000 | 0.0% | $153 / Sq Ft |
| 05/15/2018 05/15/18 | Pending | -- | -- | -- |
| 05/11/2018 05/11/18 | For Sale | $244,900 | +44.1% | $153 / Sq Ft |
| 03/14/2014 03/14/14 | Sold | $170,000 | -5.5% | $106 / Sq Ft |
| 03/06/2014 03/06/14 | Pending | -- | -- | -- |
| 01/10/2014 01/10/14 | For Sale | $179,900 | -- | $112 / Sq Ft |
Tax History Compared to Growth
Tax History
| Year | Tax Paid | Tax Assessment Tax Assessment Total Assessment is a certain percentage of the fair market value that is determined by local assessors to be the total taxable value of land and additions on the property. | Land | Improvement |
|---|---|---|---|---|
| 2025 | $5,850 | $168,900 | $33,300 | $135,600 |
| 2024 | $5,850 | $168,900 | $33,300 | $135,600 |
| 2023 | $5,406 | $160,000 | $24,400 | $135,600 |
| 2022 | $5,224 | $160,000 | $135,600 | $24,400 |
| 2021 | $5,123 | $160,000 | $24,400 | $135,600 |
| 2020 | $4,995 | $160,000 | $24,400 | $135,600 |
| 2019 | $4,917 | $160,000 | $24,400 | $135,600 |
| 2018 | $4,560 | $160,000 | $24,400 | $135,600 |
| 2017 | $4,449 | $160,000 | $24,400 | $135,600 |
| 2016 | -- | $160,000 | $24,400 | $135,600 |
| 2015 | -- | $160,000 | $24,400 | $135,600 |
| 2014 | -- | $160,000 | $24,400 | $135,600 |
Agents Affiliated with this Home
-
Anthony Bisconti

Seller's Agent in 2018
Anthony Bisconti
RE/MAX
(610) 390-4977
3 in this area
35 Total Sales
-
Michelle Olson

Buyer's Agent in 2018
Michelle Olson
Dorey, Carol C Real Estate
(610) 653-6667
2 in this area
59 Total Sales
-
Kenneth Snyder
K
Seller's Agent in 2014
Kenneth Snyder
Spectrum Real Estate Inc
(610) 509-2993
3 in this area
77 Total Sales
-
Karl Schmidt
K
Buyer's Agent in 2014
Karl Schmidt
RE/MAX
(610) 266-5394
1 in this area
86 Total Sales
Map
Source: Greater Lehigh Valley REALTORS®
MLS Number: 580038
APN: 548780032248-1
- 835 N 28th St
- 1048 N 27th St
- 2441 W Tilghman St
- 622 N Arch St
- 2707 W Liberty St Unit 2709
- 525 N Main St Unit 527
- 525-527 N Main St
- 1134 N 26th St
- 2440 W Allen St
- 2702-2710 Liberty St
- 2705 Gordon St
- 2203 W Washington St
- 2730 W Chew St Unit 2736
- 2234 W Congress St
- 732 N Saint Lucas St
- 226 N 27th St
- 3032 W Woodlawn St Unit 3040
- 917 N Saint Lucas St
- 1825 W Columbia St
- 1440 N 26th St
