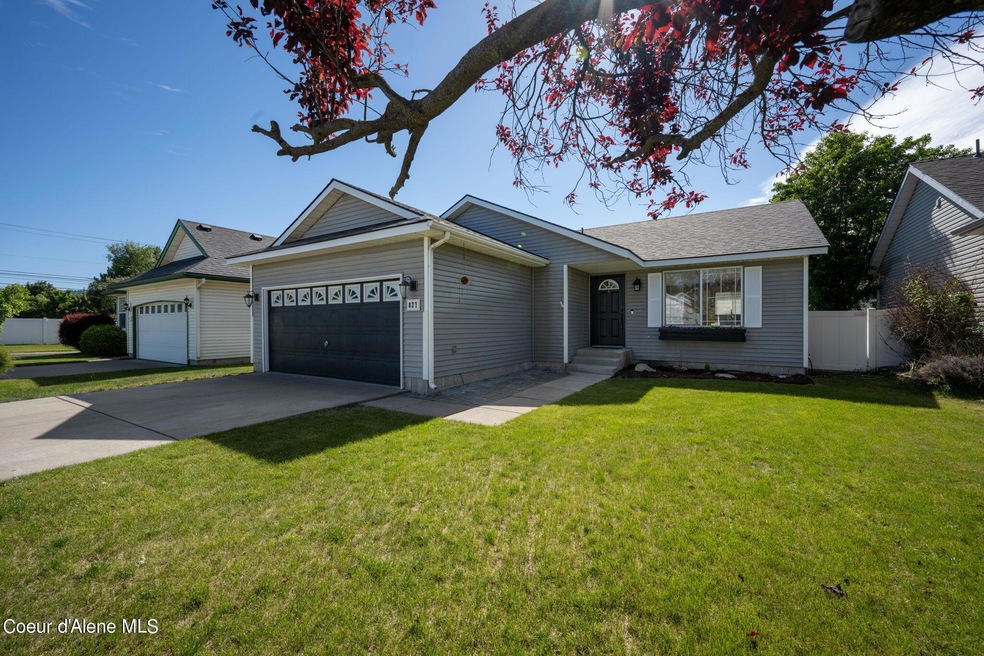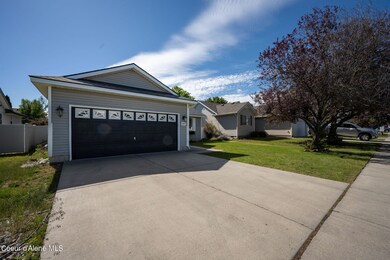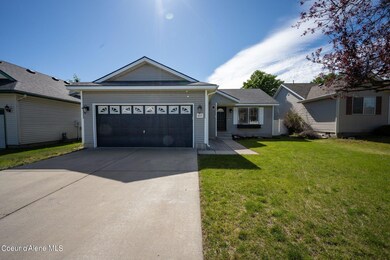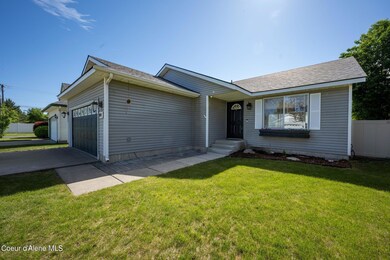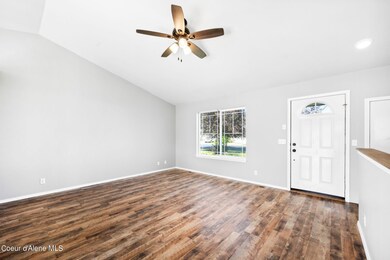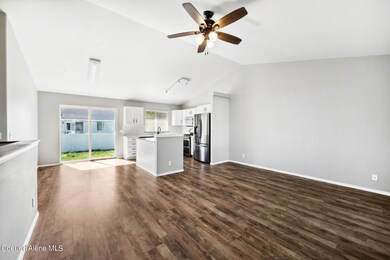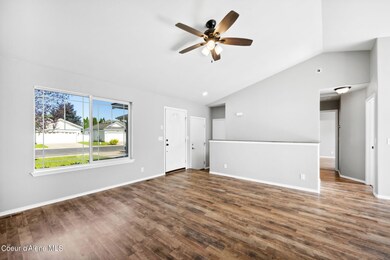
827 N Bainbridge St Post Falls, ID 83854
Highlights
- Primary Bedroom Suite
- Lawn
- Cul-De-Sac
- City View
- Covered patio or porch
- Attached Garage
About This Home
As of August 2024Offering the versatile space you need in the heart of Post Falls. This inviting home welcomes you with vaulted ceilings and laminate flooring. The open-concept kitchen, dining, and living area are perfect for entertaining. The primary bedroom on the main floor features a spacious walk-in closet and a step-in shower. The finished basement adds additional living space and bedrooms, A large laundry/utility room, and an oversized family room. Located in the well-maintained Greensferry landings, residents enjoy access to the clubhouse connected to a preschool and the well-maintained green space throughout the neighborhood. Freshly painted and move-in ready, this home offers quick access to I-90, delicious eateries, essential shopping, and hospitals.
Last Agent to Sell the Property
Coldwell Banker Schneidmiller Realty License #SP54952 Listed on: 06/17/2024

Home Details
Home Type
- Single Family
Est. Annual Taxes
- $1,227
Year Built
- Built in 2002
Lot Details
- 5,227 Sq Ft Lot
- Open Space
- Cul-De-Sac
- Property is Fully Fenced
- Landscaped
- Level Lot
- Open Lot
- Front and Back Yard Sprinklers
- Lawn
HOA Fees
- $29 Monthly HOA Fees
Parking
- Attached Garage
Property Views
- City
- Neighborhood
Home Design
- Concrete Foundation
- Frame Construction
- Shingle Roof
- Composition Roof
- Vinyl Siding
Interior Spaces
- 2,080 Sq Ft Home
- 1-Story Property
- Finished Basement
- Basement Fills Entire Space Under The House
- Smart Thermostat
Kitchen
- Gas Oven or Range
- Microwave
- Dishwasher
- Kitchen Island
- Disposal
Flooring
- Carpet
- Laminate
- Tile
Bedrooms and Bathrooms
- 4 Bedrooms | 1 Main Level Bedroom
- Primary Bedroom Suite
Laundry
- Electric Dryer
- Washer
Outdoor Features
- Covered patio or porch
- Exterior Lighting
- Rain Gutters
Utilities
- Forced Air Heating and Cooling System
- Heating System Uses Natural Gas
- Furnace
- Gas Available
- Gas Water Heater
- High Speed Internet
- Cable TV Available
Community Details
- Greensferry HOA
- Built by Viking
- Greensferry Landing Subdivision
Listing and Financial Details
- Assessor Parcel Number P41000030020
Ownership History
Purchase Details
Home Financials for this Owner
Home Financials are based on the most recent Mortgage that was taken out on this home.Purchase Details
Home Financials for this Owner
Home Financials are based on the most recent Mortgage that was taken out on this home.Purchase Details
Home Financials for this Owner
Home Financials are based on the most recent Mortgage that was taken out on this home.Purchase Details
Similar Homes in Post Falls, ID
Home Values in the Area
Average Home Value in this Area
Purchase History
| Date | Type | Sale Price | Title Company |
|---|---|---|---|
| Warranty Deed | -- | Alliance Title | |
| Warranty Deed | -- | Kootenai County Title | |
| Warranty Deed | -- | Pioneer Title Co | |
| Quit Claim Deed | -- | None Available |
Mortgage History
| Date | Status | Loan Amount | Loan Type |
|---|---|---|---|
| Open | $434,560 | New Conventional | |
| Previous Owner | $519,645 | New Conventional | |
| Previous Owner | $348,000 | New Conventional | |
| Previous Owner | $261,599 | FHA | |
| Previous Owner | $256,155 | FHA |
Property History
| Date | Event | Price | Change | Sq Ft Price |
|---|---|---|---|---|
| 08/21/2024 08/21/24 | Sold | -- | -- | -- |
| 07/28/2024 07/28/24 | Pending | -- | -- | -- |
| 07/11/2024 07/11/24 | Price Changed | $459,000 | -3.4% | $221 / Sq Ft |
| 06/17/2024 06/17/24 | For Sale | $475,000 | -- | $228 / Sq Ft |
Tax History Compared to Growth
Tax History
| Year | Tax Paid | Tax Assessment Tax Assessment Total Assessment is a certain percentage of the fair market value that is determined by local assessors to be the total taxable value of land and additions on the property. | Land | Improvement |
|---|---|---|---|---|
| 2024 | $1,707 | $391,450 | $155,250 | $236,200 |
| 2023 | $1,707 | $422,872 | $172,500 | $250,372 |
| 2022 | $2,020 | $448,854 | $172,500 | $276,354 |
| 2021 | $1,701 | $289,690 | $115,000 | $174,690 |
| 2020 | $1,222 | $202,390 | $90,000 | $112,390 |
| 2019 | $1,257 | $190,630 | $85,000 | $105,630 |
| 2018 | $1,241 | $170,340 | $74,000 | $96,340 |
| 2017 | $1,138 | $142,080 | $48,000 | $94,080 |
| 2016 | $1,104 | $130,160 | $40,000 | $90,160 |
| 2015 | $1,040 | $119,970 | $34,000 | $85,970 |
| 2013 | $1,013 | $108,040 | $31,500 | $76,540 |
Agents Affiliated with this Home
-
Kelsey Myers
K
Seller's Agent in 2024
Kelsey Myers
Coldwell Banker Schneidmiller Realty
(208) 916-0160
72 Total Sales
-
Natalie Priebe
N
Buyer's Agent in 2024
Natalie Priebe
NextHome Advantage Realty
(360) 566-5562
32 Total Sales
Map
Source: Coeur d'Alene Multiple Listing Service
MLS Number: 24-5837
APN: P41000030020
- 2743 E Ferry Landing Ave
- L1B1 N Post Falls Dr
- 1277 N Pyroclast St
- 1952 E 12th Ave Unit 33
- 1952 E 12th Ave Unit 10
- 1952 E 12th Ave Unit 15
- 1120 N Forsythia St
- 3051 E Seltice Way
- 1440 N Moonstone St
- 3331 Jenalan
- 3101 E Seltice Way
- 3377 Jenalan
- 1445 N Luke Ln
- 3331 &3377 Jenalan Ave
- NNA E Mullan Ave
- 308 N Greensferry Rd Unit 102
- 620 N Thornton St
- 1045 N Townsend Loop
- 4764 E Seltice Way
- 3675 E Covington Ave
