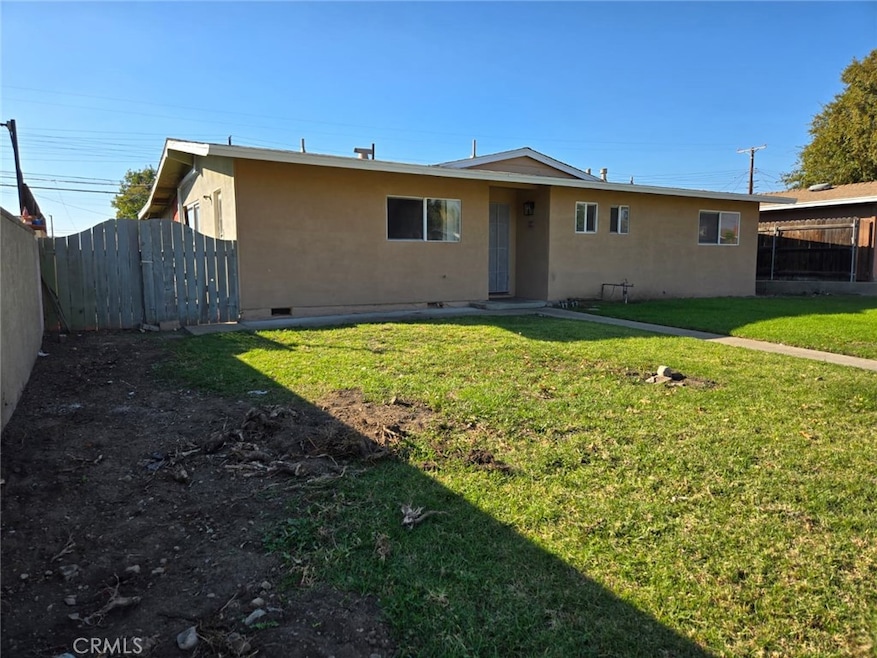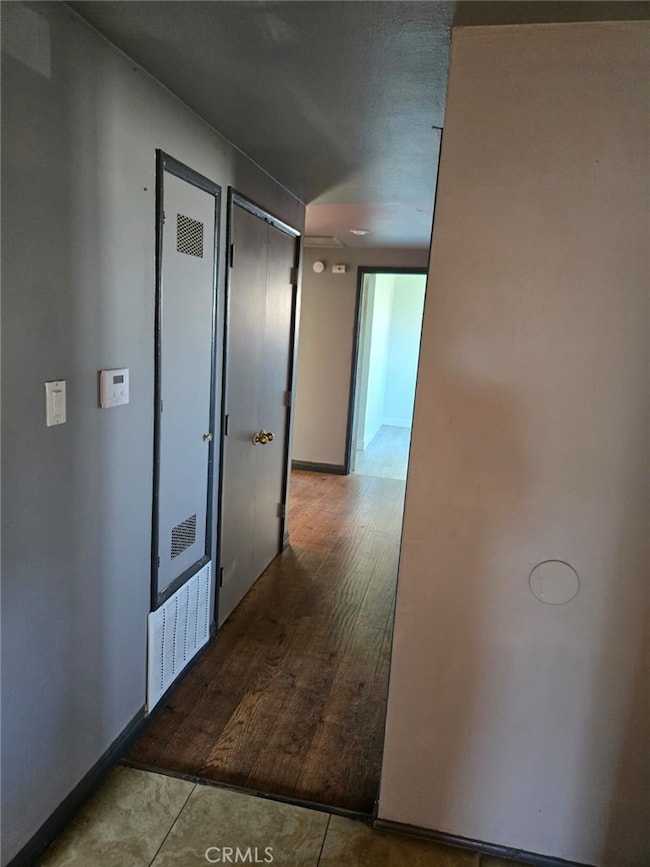827 N Jasmine Ave Ontario, CA 91762
Downtown Ontario NeighborhoodEstimated payment $2,793/month
Highlights
- Mountain View
- Laundry Room
- Back Yard
- No HOA
- Central Heating and Cooling System
- 1-Story Property
About This Home
Welcome to this charming single-story home located on a wide, quiet street lined with beautifully maintained properties. This home has great bones and endless potential, making it the best fixer-upper project you’ve been waiting for, perfect for both investors and end buyers who want to design and finish it to their own taste.
Inside, you’ll find a spacious living room that flows into the kitchen and dining area an ideal layout to transform into a modern open-concept design. Both bathrooms have been upgraded.
Major improvements have already been completed, including a new roof (only 2 years old) and a new HVAC system, providing a solid foundation for your renovation vision.
Sitting on a large 6,363 sq. ft. lot, this property offers ample space for entertaining or the potential to build an ADU for additional income or extended family living.
Whether you’re an investor seeking your next profitable project or a homeowner ready to create your dream home, 827 N Jasmine Ave is a rare opportunity with exceptional value and potential.
Open House is Sunday 11/02/2025 1pm-3pm
Listing Agent
Sami Ben Fadhel
Lifetime Realty Inc License #02001897 Listed on: 10/31/2025
Home Details
Home Type
- Single Family
Est. Annual Taxes
- $2,173
Year Built
- Built in 1956
Lot Details
- 6,363 Sq Ft Lot
- Back Yard
Parking
- 2 Car Garage
Home Design
- Entry on the 1st floor
Interior Spaces
- 1,405 Sq Ft Home
- 1-Story Property
- Family Room with Fireplace
- Mountain Views
Bedrooms and Bathrooms
- 3 Main Level Bedrooms
- 2 Full Bathrooms
Laundry
- Laundry Room
- Laundry in Garage
Utilities
- Central Heating and Cooling System
Community Details
- No Home Owners Association
Listing and Financial Details
- Tax Lot 9
- Tax Tract Number 4801
- Assessor Parcel Number 1010231130000
- $203 per year additional tax assessments
Map
Home Values in the Area
Average Home Value in this Area
Tax History
| Year | Tax Paid | Tax Assessment Tax Assessment Total Assessment is a certain percentage of the fair market value that is determined by local assessors to be the total taxable value of land and additions on the property. | Land | Improvement |
|---|---|---|---|---|
| 2025 | $2,173 | $200,968 | $70,338 | $130,630 |
| 2024 | $2,173 | $197,028 | $68,959 | $128,069 |
| 2023 | $2,112 | $193,165 | $67,607 | $125,558 |
| 2022 | $2,084 | $189,377 | $66,281 | $123,096 |
| 2021 | $2,071 | $185,663 | $64,981 | $120,682 |
| 2020 | $2,035 | $183,760 | $64,315 | $119,445 |
| 2019 | $2,018 | $180,157 | $63,054 | $117,103 |
| 2018 | $1,990 | $176,625 | $61,818 | $114,807 |
| 2017 | $1,919 | $173,162 | $60,606 | $112,556 |
| 2016 | $1,843 | $169,767 | $59,418 | $110,349 |
| 2015 | $1,831 | $167,216 | $58,525 | $108,691 |
| 2014 | $1,774 | $163,941 | $57,379 | $106,562 |
Property History
| Date | Event | Price | List to Sale | Price per Sq Ft |
|---|---|---|---|---|
| 10/31/2025 10/31/25 | For Sale | $499,000 | -- | $355 / Sq Ft |
Purchase History
| Date | Type | Sale Price | Title Company |
|---|---|---|---|
| Grant Deed | $160,000 | Old Republic Title Co | |
| Interfamily Deed Transfer | -- | None Available | |
| Interfamily Deed Transfer | -- | Accommodation | |
| Interfamily Deed Transfer | -- | Ticor Title Company Of Ca | |
| Grant Deed | $245,000 | Orange Coast Title | |
| Interfamily Deed Transfer | -- | Chicago Title Co | |
| Grant Deed | $193,500 | Chicago Title Co | |
| Interfamily Deed Transfer | -- | Chicago Title Co | |
| Quit Claim Deed | -- | Chicago Title Co | |
| Interfamily Deed Transfer | -- | -- | |
| Grant Deed | $122,500 | -- | |
| Quit Claim Deed | -- | -- |
Mortgage History
| Date | Status | Loan Amount | Loan Type |
|---|---|---|---|
| Previous Owner | $356,000 | New Conventional | |
| Previous Owner | $196,000 | Purchase Money Mortgage | |
| Previous Owner | $145,050 | Purchase Money Mortgage | |
| Previous Owner | $118,800 | No Value Available |
Source: California Regional Multiple Listing Service (CRMLS)
MLS Number: PW25251713
APN: 1010-231-13
- 853 N Jasmine Ave
- 1352 W Granada Ct
- 9932 Santa Anita Ave
- 9966 Vernon Ave
- 1415 W Harvard Place
- 1164 W I St
- 1353 W Princeton St
- 1105 W Berkeley Ct
- 1111 W J St
- 1516 W Stoneridge Ct
- 456 N Begonia Ave
- 1326 W Oakcrest Paseo
- 1324 W Oakcrest Paseo
- 5635 Palo Verde St
- Plan 3 at Canopy
- Plan 4 at Canopy
- 1163 W Princeton St
- 1147 W D St
- 1111 W E St
- 5573 Bonnie Brae St
- 1209 W Rosewood Ct Unit D
- 1425 W Stoneridge Ct
- 1026 W Granada Ct Unit 4
- 1248 W Stoneridge Ct Unit 6
- 1248 W Stoneridge Ct
- 1240 W Stoneridge Ct Unit 2
- 1352 W 5th St
- 221 N Mountain Ave
- 917 W Flora St Unit B
- 154 N Palmetto Ave
- 5147 Canoga St Unit A
- 5147 Canoga St
- 9550 Fremont Ave
- 952 Cone Flower Ln
- 745 W E St
- 1539 W 7th St
- 625 W G St Unit A
- 4830 Canoga St Unit M
- 4830 Canoga St Unit L
- 312 N San Antonio Ave






