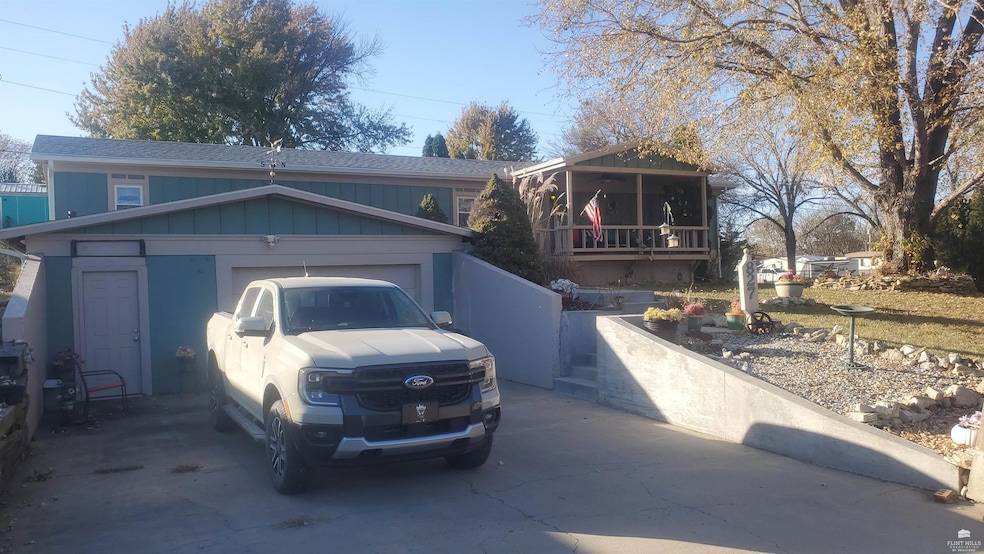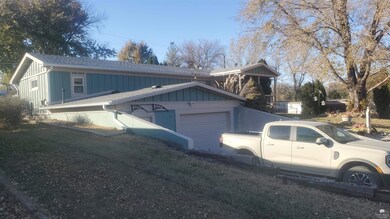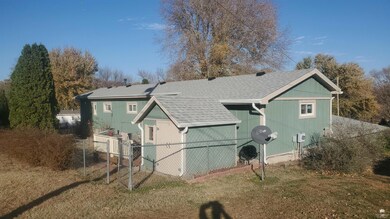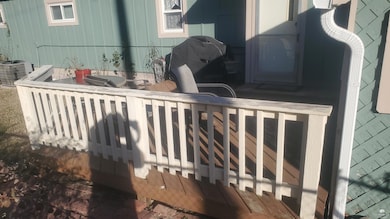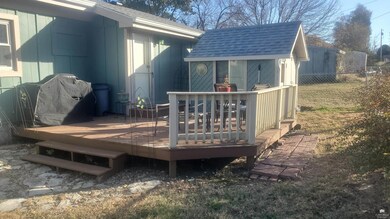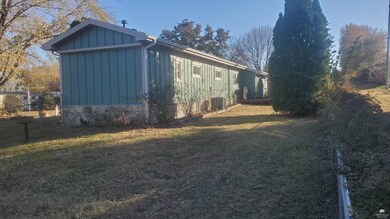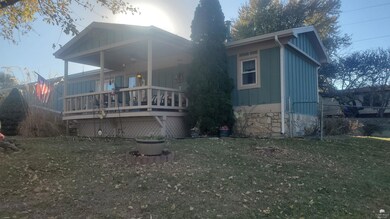827 Peggy St Junction City, KS 66441
Estimated payment $600/month
Highlights
- Deck
- Ranch Style House
- Covered Patio or Porch
- Grandview Elementary School Rated A-
- No HOA
- Eat-In Kitchen
About This Home
Charming 2 Bedroom, 1 Bath Home Welcome to this inviting 2-bedroom, 1-bath home that blends comfort, convenience, and character. Step inside to find a bright and cozy living space with an easy-flow layout perfect for everyday living. The bedrooms offer ample natural light, while the updated bathroom provides modern comfort. One of the home’s standout features is the covered front deck—ideal for relaxing with your morning coffee, unwinding in the evening, or entertaining guests year-round. The outdoor space adds the perfect touch of charm and functionality. Basement offers the family room, large storage closet, and the laundry room. Built-in oversized one car Garage. Fenced in back yard, offers a deck, and a shed. Roof, Furnace, and ac unit have all been replaced recently. Whether you're a first-time buyer, downsizing, or looking for a great investment property, this home offers an excellent opportunity. Schedule your tour today and see all that this delightful property has to offer!
Listing Agent
Crites Real Estate, Auction & Appraisal Service License #SP00249007 Listed on: 11/24/2025
Home Details
Home Type
- Single Family
Est. Annual Taxes
- $552
Year Built
- Built in 1974
Lot Details
- 7,738 Sq Ft Lot
- Back Yard Fenced
- Chain Link Fence
Parking
- 1 Car Garage
- Garage Door Opener
Home Design
- Ranch Style House
- Bungalow
- Hardboard
Interior Spaces
- 1,250 Sq Ft Home
- Living Room
- Dining Room
- Eat-In Kitchen
- Laundry Room
- Partially Finished Basement
Flooring
- Laminate
- Vinyl
Bedrooms and Bathrooms
- 2 Main Level Bedrooms
- 1 Full Bathroom
Outdoor Features
- Deck
- Covered Patio or Porch
Utilities
- Forced Air Heating and Cooling System
- Lagoon System
Community Details
- No Home Owners Association
Map
Home Values in the Area
Average Home Value in this Area
Property History
| Date | Event | Price | List to Sale | Price per Sq Ft |
|---|---|---|---|---|
| 11/24/2025 11/24/25 | For Sale | $104,900 | -- | $84 / Sq Ft |
Source: Flint Hills Association of REALTORS®
MLS Number: FHR20253102
- 1215 Cannon View Ln
- 442 W 18th St
- 45 Barry Ave
- 621 S Jefferson St
- 1334 S Jackson St
- 1003 Valley View Dr
- 1632 Olivia Dancing Trail
- 1801 N Park Dr
- 1901 Victory Ln
- 1810 Caroline Ave
- 2316 Wildcat Ln
- 2610 Strauss Blvd
- 3618 Saddle Horn Trail
- 509 Stone Dr
- 401 Hunter Place
- 525 Stone Pointe Dr
- 625 Pebblebrook Cir
- 701 Crestwood Dr
- 3908 Forrest Creek Cir
- 3105 Lundin Dr
