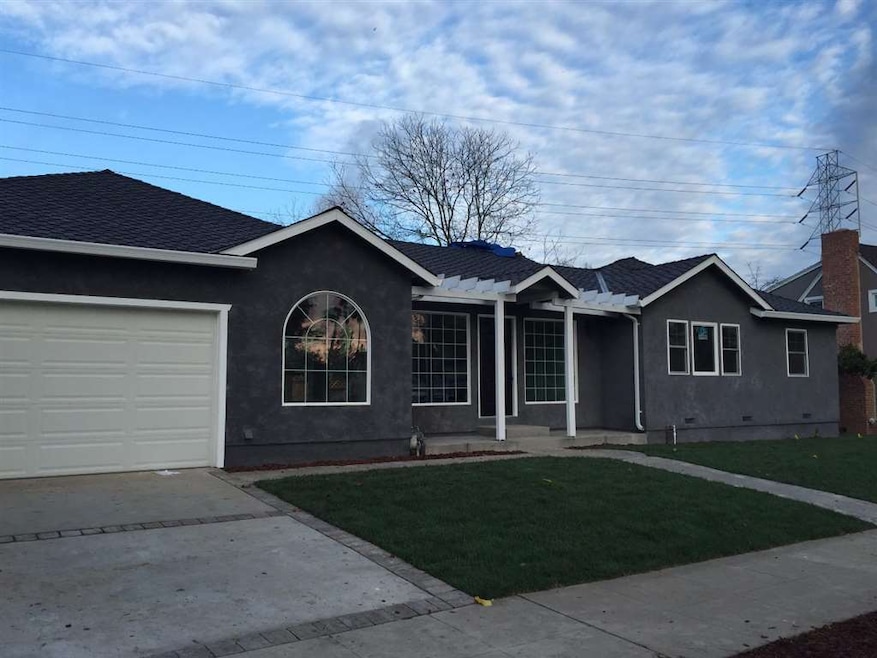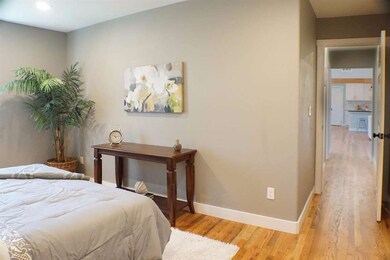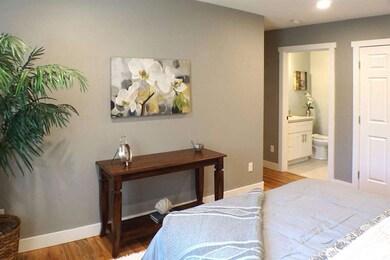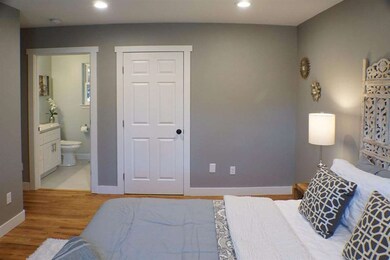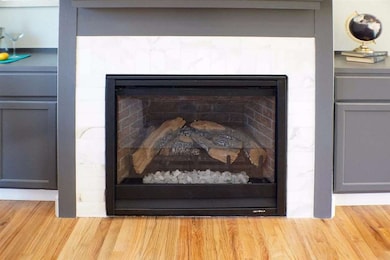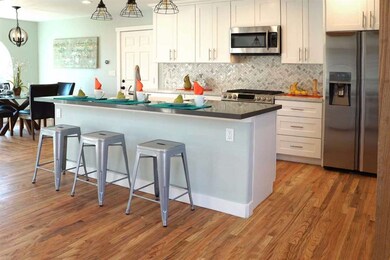
827 Riverside Dr San Jose, CA 95125
Willow Glen NeighborhoodHighlights
- Vaulted Ceiling
- Marble Bathroom Countertops
- Open to Family Room
- Marble Flooring
- Granite Countertops
- Skylights
About This Home
As of April 2016PRICE REDUCTION! Can't miss opportunity to own a beautifully renovated and remodeled home in the prestigious Palm Haven neighborhood. Home features an open concept kitchen and vaulted living room with new windows throughout. New and completely redesigned kitchen. Kitchen features high-end appliances, farm-house sink, gorgeous quartz counter tops, and brand new cabinetry. Flooring is a natural white oak hardwood. Home has 2 master suites, along with a 3rd bedroom. Each bathroom has custom marble and tile throughout. All new electrical and plumbing. Central heating and cooling throughout. Front exterior features a newly landscaped lawn, paved driveway, and walkway. The backyard landscape includes a patio, lawn, and flower beds throughout. All work has been permitted by the city and is readily available. Other amenities include: LED lighting throughout the entire home, NEST thermostat, Heat n Glo fireplace (with remote), and tankless gas water heater.
Last Agent to Sell the Property
Keller Williams Realty-Silicon Valley License #01981645 Listed on: 02/03/2016

Home Details
Home Type
- Single Family
Est. Annual Taxes
- $20,381
Year Built
- Built in 1948
Lot Details
- 6,316 Sq Ft Lot
- Back Yard Fenced
- Sprinkler System
- Grass Covered Lot
- Zoning described as R1-8
Parking
- 1 Car Garage
Home Design
- Pillar, Post or Pier Foundation
- Wood Frame Construction
- Shingle Roof
- Concrete Perimeter Foundation
Interior Spaces
- 1,486 Sq Ft Home
- 1-Story Property
- Vaulted Ceiling
- Ceiling Fan
- Skylights
- Gas Fireplace
- Double Pane Windows
- Dining Area
- Crawl Space
Kitchen
- Open to Family Room
- Breakfast Bar
- Oven or Range
- Gas Cooktop
- Microwave
- Ice Maker
- Dishwasher
- ENERGY STAR Qualified Appliances
- Kitchen Island
- Granite Countertops
- Disposal
Flooring
- Wood
- Marble
- Tile
Bedrooms and Bathrooms
- 3 Bedrooms
- Walk-In Closet
- Remodeled Bathroom
- 3 Full Bathrooms
- Marble Bathroom Countertops
- Bathtub Includes Tile Surround
Eco-Friendly Details
- Energy-Efficient HVAC
- ENERGY STAR/CFL/LED Lights
Utilities
- Forced Air Heating and Cooling System
- Vented Exhaust Fan
- Thermostat
- Tankless Water Heater
Listing and Financial Details
- Assessor Parcel Number 264-44-026
Ownership History
Purchase Details
Home Financials for this Owner
Home Financials are based on the most recent Mortgage that was taken out on this home.Purchase Details
Home Financials for this Owner
Home Financials are based on the most recent Mortgage that was taken out on this home.Purchase Details
Home Financials for this Owner
Home Financials are based on the most recent Mortgage that was taken out on this home.Purchase Details
Similar Homes in San Jose, CA
Home Values in the Area
Average Home Value in this Area
Purchase History
| Date | Type | Sale Price | Title Company |
|---|---|---|---|
| Grant Deed | $1,550,000 | Chicago Title Company | |
| Grant Deed | $1,149,000 | Old Republic Title Company | |
| Grant Deed | $715,000 | Old Republic Title Company | |
| Interfamily Deed Transfer | -- | -- |
Mortgage History
| Date | Status | Loan Amount | Loan Type |
|---|---|---|---|
| Open | $400,000 | Credit Line Revolving | |
| Open | $1,240,000 | New Conventional | |
| Previous Owner | $919,500 | New Conventional | |
| Previous Owner | $919,200 | New Conventional | |
| Previous Owner | $130,000 | Stand Alone Second |
Property History
| Date | Event | Price | Change | Sq Ft Price |
|---|---|---|---|---|
| 04/14/2016 04/14/16 | Sold | $1,149,000 | +0.1% | $773 / Sq Ft |
| 03/07/2016 03/07/16 | Pending | -- | -- | -- |
| 03/03/2016 03/03/16 | Price Changed | $1,148,000 | -4.2% | $773 / Sq Ft |
| 02/03/2016 02/03/16 | For Sale | $1,198,000 | +67.6% | $806 / Sq Ft |
| 05/14/2015 05/14/15 | Sold | $715,000 | +2.4% | $747 / Sq Ft |
| 04/30/2015 04/30/15 | Pending | -- | -- | -- |
| 03/23/2015 03/23/15 | For Sale | $698,000 | -- | $729 / Sq Ft |
Tax History Compared to Growth
Tax History
| Year | Tax Paid | Tax Assessment Tax Assessment Total Assessment is a certain percentage of the fair market value that is determined by local assessors to be the total taxable value of land and additions on the property. | Land | Improvement |
|---|---|---|---|---|
| 2024 | $20,381 | $1,644,871 | $986,923 | $657,948 |
| 2023 | $20,381 | $1,612,620 | $967,572 | $645,048 |
| 2022 | $19,853 | $1,581,000 | $948,600 | $632,400 |
| 2021 | $16,135 | $1,256,595 | $765,550 | $491,045 |
| 2020 | $15,793 | $1,243,711 | $757,701 | $486,010 |
| 2019 | $15,469 | $1,219,326 | $742,845 | $476,481 |
| 2018 | $15,327 | $1,195,419 | $728,280 | $467,139 |
| 2017 | $15,211 | $1,171,980 | $714,000 | $457,980 |
| 2016 | $10,064 | $741,952 | $435,542 | $306,410 |
| 2015 | $1,680 | $48,780 | $21,311 | $27,469 |
| 2014 | $1,232 | $47,825 | $20,894 | $26,931 |
Agents Affiliated with this Home
-

Seller's Agent in 2016
William Leonard
Keller Williams Realty-Silicon Valley
2 in this area
5 Total Sales
-

Seller Co-Listing Agent in 2016
Lisa Paz-Furtado
Keller Williams Realty-Silicon Valley
(408) 448-2740
44 Total Sales
-

Buyer's Agent in 2016
Matt Zampella
Sereno Group
(415) 264-7224
5 in this area
56 Total Sales
-

Seller's Agent in 2015
Lisa Grisalin
Keller Williams Realty-Silicon Valley
(408) 605-4961
4 in this area
41 Total Sales
-
J
Buyer's Agent in 2015
Jeff Sawhill
Intero Real Estate Services
Map
Source: MLSListings
MLS Number: ML81547405
APN: 264-44-026
- 994 Ramona Ct
- 504 Hannah St
- 502 Hannah St
- 585 Atlanta Ave
- 727 Northrup St
- 809 Auzerais Ave Unit 429
- 809 Auzerais Ave Unit 329
- 809 Auzerais Ave Unit 341
- 1044 Lincoln Ave
- 500 Coe Ave
- 546 Bird Ave
- 935 Chabrant Way
- 801 Font Terrace
- 1071 Merle Ave
- 470 Jerome St
- 439 Snyder Ave
- 311 Bautista Place
- 1310 Saddle Rack St Unit 352
- 910 Willowshire Way
- 701 Paula Ct
