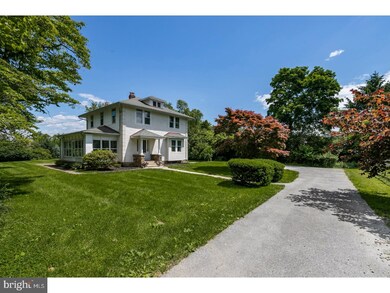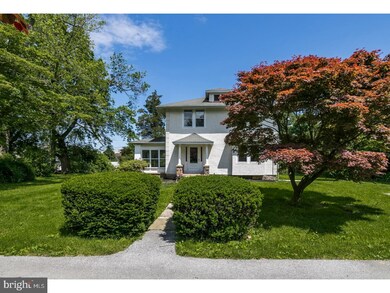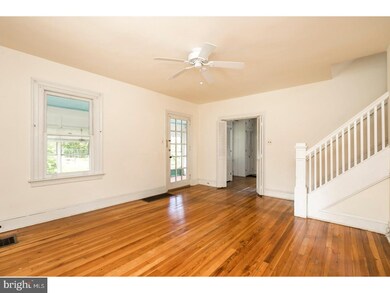
827 S High St West Chester, PA 19382
Estimated Value: $457,000 - $530,000
Highlights
- Colonial Architecture
- Wood Flooring
- No HOA
- Sarah W Starkweather Elementary School Rated A
- Attic
- Porch
About This Home
As of June 2019This is what you've been waiting for! A rare chance to own a piece of Chester County history within walking distance of the vibrant West Chester borough and West Chester University. Nestled at the end of a long drive, and boasting nearly an acre of land, 827 S. High Street is truly the beautiful house on the hill that says welcome home. It was originally built in 1926 in the height of the popular Four Square Architectural style. As part of a larger horse farm that included a main house, barn, and staff house, this home maintains many original features, including built-in cabinetry in the dining room, a wood burning fireplace in the den, and hardwood floors throughout. As you walk in the front door you'll notice the spacious living room; it's a great room to entertain friends and relatives! To the right is the large dining room with large windows to allow in plenty of sunshine. Just imagine the holiday dinners that can be celebrated in this lovely room! Easily accessible to the dining room is the eat-in kitchen. It's a comfortable size with room for mealtime with your gang. A powder room and laundry room are conveniently located right off the kitchen,and let's not forget the cozy den with a wood burning fireplace. It's great place to enjoy a good book on those chilly nights. Off the living room you'll find a very spacious three season porch. Enjoy summertime simple pleasures, dining alfresco or closing the windows in the fall for hot apple cider. Ready for bedtime? Then head upstairs and you'll find four lovely bedrooms, all with gorgeous hardwood floors. It's a blank slate, just waiting to let your decorating skills abound. There's a renovated hall bath and large linen closet for extra storage. Looking for extra storage space? Check out the upstairs floored attic. And don't forgot the finished basement! This room features plenty of built-in storage closets and space for a game room, TV room, or a wonderful man cave. Head outside and you'll find a very large yard that's great gardening and has plenty of room for a swing set, volleyball and yard games. The large driveway has a turnaround and plenty of parking; a surprise this close to borough! The happiest of times await the next owners of this magical place, ready to help write the next chapter of its history.
Last Agent to Sell the Property
Keller Williams Real Estate -Exton Listed on: 06/07/2018

Home Details
Home Type
- Single Family
Est. Annual Taxes
- $3,842
Year Built
- Built in 1927
Lot Details
- 0.68 Acre Lot
- Level Lot
- Property is zoned R3
Home Design
- Colonial Architecture
- Stucco
Interior Spaces
- 1,834 Sq Ft Home
- Property has 2 Levels
- Brick Fireplace
- Family Room
- Living Room
- Dining Room
- Basement Fills Entire Space Under The House
- Eat-In Kitchen
- Attic
Flooring
- Wood
- Vinyl
Bedrooms and Bathrooms
- 4 Bedrooms
- En-Suite Primary Bedroom
Laundry
- Laundry Room
- Laundry on main level
Parking
- 3 Open Parking Spaces
- 3 Parking Spaces
- Private Parking
- Driveway
Outdoor Features
- Patio
- Shed
- Porch
Schools
- Sarah W. Starkweather Elementary School
- Stetson Middle School
- West Chester Bayard Rustin High School
Utilities
- Heating System Uses Oil
- Hot Water Heating System
- Well
- Electric Water Heater
Community Details
- No Home Owners Association
- Roslyn Subdivision
Listing and Financial Details
- Tax Lot 0050
- Assessor Parcel Number 52-05P-0050
Ownership History
Purchase Details
Home Financials for this Owner
Home Financials are based on the most recent Mortgage that was taken out on this home.Similar Homes in West Chester, PA
Home Values in the Area
Average Home Value in this Area
Purchase History
| Date | Buyer | Sale Price | Title Company |
|---|---|---|---|
| Marlin Devin M | $325,000 | Non Available |
Mortgage History
| Date | Status | Borrower | Loan Amount |
|---|---|---|---|
| Open | Marlin Devin M | $50,000 | |
| Open | Marlin Devin M | $260,000 | |
| Previous Owner | Oconnell John P | $285,000 |
Property History
| Date | Event | Price | Change | Sq Ft Price |
|---|---|---|---|---|
| 06/19/2019 06/19/19 | Sold | $325,000 | -7.1% | $177 / Sq Ft |
| 09/21/2018 09/21/18 | Pending | -- | -- | -- |
| 09/15/2018 09/15/18 | Price Changed | $349,900 | -6.7% | $191 / Sq Ft |
| 07/17/2018 07/17/18 | Price Changed | $375,000 | -6.2% | $204 / Sq Ft |
| 06/21/2018 06/21/18 | Price Changed | $399,900 | -5.9% | $218 / Sq Ft |
| 06/07/2018 06/07/18 | For Sale | $424,900 | -- | $232 / Sq Ft |
Tax History Compared to Growth
Tax History
| Year | Tax Paid | Tax Assessment Tax Assessment Total Assessment is a certain percentage of the fair market value that is determined by local assessors to be the total taxable value of land and additions on the property. | Land | Improvement |
|---|---|---|---|---|
| 2024 | $4,029 | $139,000 | $52,530 | $86,470 |
| 2023 | $4,029 | $139,000 | $52,530 | $86,470 |
| 2022 | $3,977 | $139,000 | $52,530 | $86,470 |
| 2021 | $3,922 | $139,000 | $52,530 | $86,470 |
| 2020 | $3,896 | $139,000 | $52,530 | $86,470 |
| 2019 | $3,842 | $139,000 | $52,530 | $86,470 |
| 2018 | $3,760 | $139,000 | $52,530 | $86,470 |
| 2017 | $3,679 | $139,000 | $52,530 | $86,470 |
| 2016 | $2,964 | $139,000 | $52,530 | $86,470 |
| 2015 | $2,964 | $139,000 | $52,530 | $86,470 |
| 2014 | $2,964 | $139,000 | $52,530 | $86,470 |
Agents Affiliated with this Home
-
Debbie Hepler

Seller's Agent in 2019
Debbie Hepler
Keller Williams Real Estate -Exton
(610) 420-6500
191 Total Sales
-
Linda Davies

Seller Co-Listing Agent in 2019
Linda Davies
Keller Williams Real Estate -Exton
(610) 304-5962
23 Total Sales
Map
Source: Bright MLS
MLS Number: 1001799060
APN: 52-05P-0050.0000
- 830 Pietro Place
- 850 S High St
- 738 S Matlack St
- 732 S Matlack St
- 635 S Matlack St
- 832 Spruce Ave
- 116 Price St
- 516 S New St
- 305 S Matlack St
- 315 S High St
- 138 Justin Dr
- 304 S Darlington St
- 207 Maplewood Rd
- 125 W Union St
- 318 E Barnard St
- 217 S Adams St
- 113 S Adams St
- 21 E Miner St
- 604 W Nields St
- 145 E Miner St






