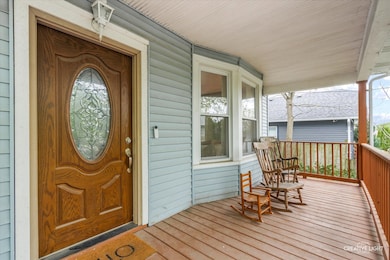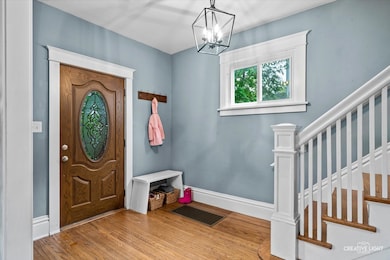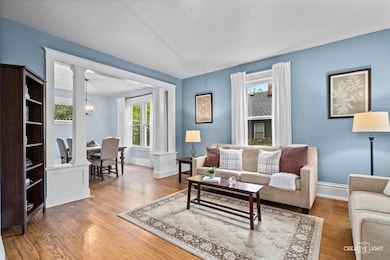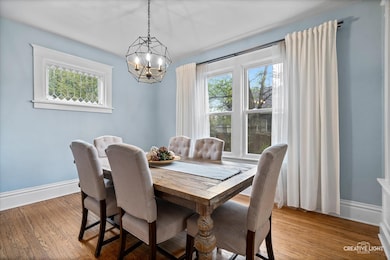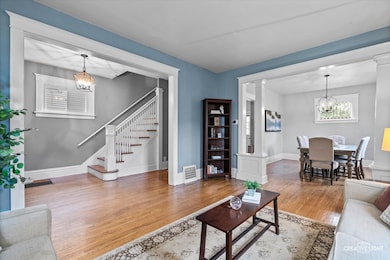
827 Spring St Aurora, IL 60505
McCarty Burlington NeighborhoodHighlights
- Open Floorplan
- Formal Dining Room
- Walk-In Closet
- Wood Flooring
- Bay Window
- Living Room
About This Home
As of June 2025Welcome to 827 Spring St. This lovely home has a cozy front porch that's perfect for enjoying warm summer days. Step inside to an open floor plan with beautiful hardwood floors and bay windows that fill the living room with light. The kitchen has had a fresh update with new cabinets, a brand-new fridge, and dishwasher. Upstairs, you'll love the fully renovated bathroom, and the front bedroom features a custom-made closet for extra storage. Out back, there's a quiet and private backyard to relax in. Plus, the water heater is nearly new (installed in June 2024), so that's one less thing to worry about. This home is full of charm and ready for you to move in!
Last Agent to Sell the Property
Keller Williams Infinity License #471011107 Listed on: 05/02/2025

Last Buyer's Agent
Berkshire Hathaway HomeServices Starck Real Estate License #475207318

Home Details
Home Type
- Single Family
Est. Annual Taxes
- $3,521
Year Renovated
- 2016
Lot Details
- Lot Dimensions are 50x100
Interior Spaces
- 1,320 Sq Ft Home
- 2-Story Property
- Open Floorplan
- Bay Window
- Entrance Foyer
- Family Room
- Living Room
- Formal Dining Room
- Laundry Room
Kitchen
- Range
- Microwave
- Dishwasher
Flooring
- Wood
- Ceramic Tile
Bedrooms and Bathrooms
- 3 Bedrooms
- 3 Potential Bedrooms
- Walk-In Closet
Basement
- Basement Fills Entire Space Under The House
- Finished Basement Bathroom
Parking
- 4 Parking Spaces
- Off-Street Parking
- Parking Included in Price
Utilities
- No Cooling
- Heating System Uses Natural Gas
Ownership History
Purchase Details
Home Financials for this Owner
Home Financials are based on the most recent Mortgage that was taken out on this home.Purchase Details
Home Financials for this Owner
Home Financials are based on the most recent Mortgage that was taken out on this home.Purchase Details
Purchase Details
Home Financials for this Owner
Home Financials are based on the most recent Mortgage that was taken out on this home.Purchase Details
Home Financials for this Owner
Home Financials are based on the most recent Mortgage that was taken out on this home.Similar Homes in Aurora, IL
Home Values in the Area
Average Home Value in this Area
Purchase History
| Date | Type | Sale Price | Title Company |
|---|---|---|---|
| Warranty Deed | $140,000 | Chicago Title Insurance Co | |
| Quit Claim Deed | $40,500 | None Available | |
| Sheriffs Deed | -- | None Available | |
| Interfamily Deed Transfer | -- | Protect 1 Title | |
| Interfamily Deed Transfer | -- | Lawyers Title Insurance Co |
Mortgage History
| Date | Status | Loan Amount | Loan Type |
|---|---|---|---|
| Open | $50,395 | Credit Line Revolving | |
| Open | $115,000 | New Conventional | |
| Closed | $7,500 | Stand Alone Second | |
| Previous Owner | $66,000 | Unknown | |
| Previous Owner | $105,750 | Purchase Money Mortgage | |
| Previous Owner | $88,000 | Unknown | |
| Previous Owner | $61,200 | FHA | |
| Previous Owner | $5,479 | Unknown | |
| Previous Owner | $47,568 | No Value Available |
Property History
| Date | Event | Price | Change | Sq Ft Price |
|---|---|---|---|---|
| 06/16/2025 06/16/25 | Sold | $285,000 | +3.6% | $216 / Sq Ft |
| 05/12/2025 05/12/25 | Pending | -- | -- | -- |
| 05/09/2025 05/09/25 | For Sale | $275,000 | 0.0% | $208 / Sq Ft |
| 05/07/2025 05/07/25 | Pending | -- | -- | -- |
| 05/02/2025 05/02/25 | For Sale | $275,000 | +579.0% | $208 / Sq Ft |
| 10/20/2014 10/20/14 | Sold | $40,500 | 0.0% | $31 / Sq Ft |
| 08/26/2014 08/26/14 | Off Market | $40,500 | -- | -- |
| 08/26/2014 08/26/14 | Price Changed | $43,410 | -10.3% | $33 / Sq Ft |
| 07/25/2014 07/25/14 | For Sale | $48,410 | -- | $37 / Sq Ft |
Tax History Compared to Growth
Tax History
| Year | Tax Paid | Tax Assessment Tax Assessment Total Assessment is a certain percentage of the fair market value that is determined by local assessors to be the total taxable value of land and additions on the property. | Land | Improvement |
|---|---|---|---|---|
| 2024 | $3,615 | $52,731 | $6,119 | $46,612 |
| 2023 | $3,521 | $47,115 | $5,467 | $41,648 |
| 2022 | $3,266 | $42,988 | $4,988 | $38,000 |
| 2021 | $3,231 | $40,022 | $4,644 | $35,378 |
| 2020 | $3,092 | $37,175 | $4,314 | $32,861 |
| 2019 | $3,180 | $36,091 | $3,997 | $32,094 |
| 2018 | $2,969 | $32,610 | $3,697 | $28,913 |
| 2017 | $2,859 | $29,158 | $3,406 | $25,752 |
| 2016 | $2,729 | $25,935 | $2,920 | $23,015 |
| 2015 | -- | $24,046 | $2,511 | $21,535 |
| 2014 | -- | $22,113 | $2,308 | $19,805 |
| 2013 | -- | $23,290 | $2,205 | $21,085 |
Agents Affiliated with this Home
-
J
Seller's Agent in 2025
Jeff Ristine
Keller Williams Infinity
-
M
Seller Co-Listing Agent in 2025
Michelle Falesch
Keller Williams Infinity
-
T
Buyer's Agent in 2025
Tisha Kaspari
Berkshire Hathaway HomeServices Starck Real Estate
-
J
Seller's Agent in 2014
John Monino
RE/MAX
-
N
Buyer's Agent in 2014
Non Member
NON MEMBER
Map
Source: Midwest Real Estate Data (MRED)
MLS Number: 12354541
APN: 15-23-379-008
- 121 N Smith St
- 1019 E New York St
- 1019 Grand Blvd
- 194 N Smith St
- 956 2nd Ave
- 710 E Benton St
- 933 Claim St
- 226 N Ohio St
- 15 Hill Ave
- 829 Liberty St
- 554 Spring St
- 574 E Galena Blvd
- 750 George Ave
- 128 Grace Ct
- 1038 Liberty St
- 312 S Spencer St
- 160 N Root St
- 329 Stuart Ave
- 135 N Calhoun St
- 528 E Benton St

