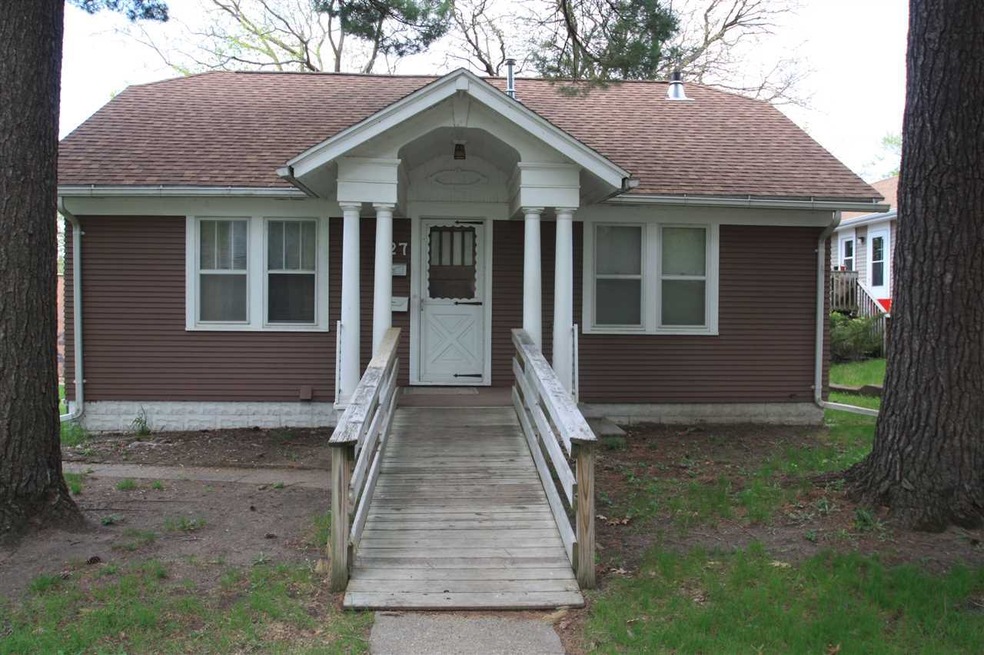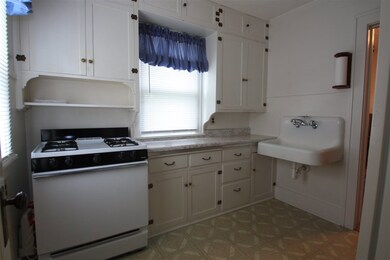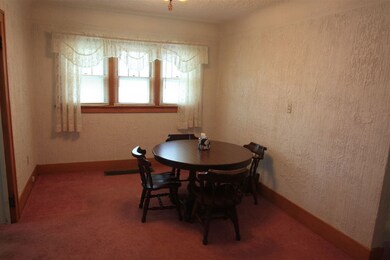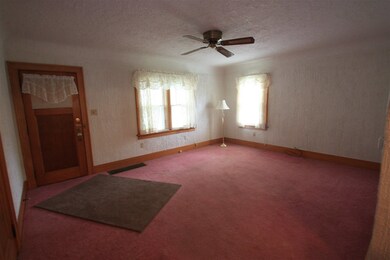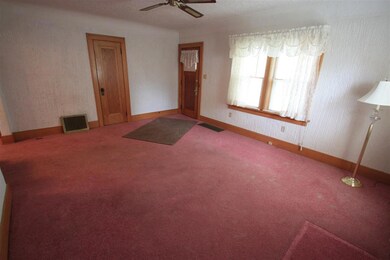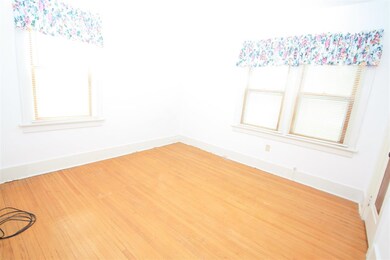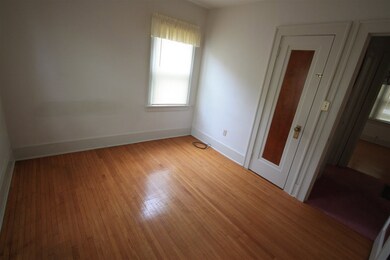
827 Steely St Waterloo, IA 50703
Highlights
- Wood Flooring
- Wood Siding
- 3-minute walk to Highland Square Park
- Forced Air Heating and Cooling System
About This Home
As of October 2023Same owner for years, well taken care of 3 bedroom 1 bath home. New roof in 2010, furnace and air in 2004. Tuck under garage converted to a walk out shop. updated bath with shower in lower level. Includes additional lot to the south. Appliance included are currently working but not gauranteed.
Last Agent to Sell the Property
Chris Noland, GRI
Inspired Real Estate License #B35917000 Listed on: 05/11/2018
Home Details
Home Type
- Single Family
Est. Annual Taxes
- $1,169
Year Built
- Built in 1930
Lot Details
- 10,000 Sq Ft Lot
- Lot Dimensions are 100 x 100
- Property is zoned R-2
Parking
- No Garage
Home Design
- Block Foundation
- Asphalt Roof
- Wood Siding
Interior Spaces
- 1,316 Sq Ft Home
- Wood Flooring
- Free-Standing Range
Bedrooms and Bathrooms
- 3 Bedrooms
- 1 Full Bathroom
Laundry
- Laundry on lower level
- Washer
Unfinished Basement
- Walk-Out Basement
- Sump Pump
Schools
- Highland Elementary School
- George Washington Carver Academy Middle School
- East High School
Utilities
- Forced Air Heating and Cooling System
- Heating System Uses Gas
Community Details
- Aldrich Addition Waterloo Iowa Lots 10 And 11 Subdivision
Listing and Financial Details
- Assessor Parcel Number 891219356007
Ownership History
Purchase Details
Home Financials for this Owner
Home Financials are based on the most recent Mortgage that was taken out on this home.Purchase Details
Home Financials for this Owner
Home Financials are based on the most recent Mortgage that was taken out on this home.Similar Homes in Waterloo, IA
Home Values in the Area
Average Home Value in this Area
Purchase History
| Date | Type | Sale Price | Title Company |
|---|---|---|---|
| Warranty Deed | $80,500 | None Listed On Document | |
| Executors Deed | $52,500 | -- |
Mortgage History
| Date | Status | Loan Amount | Loan Type |
|---|---|---|---|
| Open | $76,142 | New Conventional | |
| Previous Owner | $42,000 | Purchase Money Mortgage | |
| Previous Owner | $4,350 | Unknown |
Property History
| Date | Event | Price | Change | Sq Ft Price |
|---|---|---|---|---|
| 10/25/2023 10/25/23 | Sold | $80,150 | +3.4% | $61 / Sq Ft |
| 09/23/2023 09/23/23 | Pending | -- | -- | -- |
| 09/22/2023 09/22/23 | For Sale | $77,500 | +47.6% | $59 / Sq Ft |
| 06/29/2018 06/29/18 | Sold | $52,500 | 0.0% | $40 / Sq Ft |
| 05/26/2018 05/26/18 | Off Market | $52,500 | -- | -- |
| 05/11/2018 05/11/18 | For Sale | $58,000 | -- | $44 / Sq Ft |
Tax History Compared to Growth
Tax History
| Year | Tax Paid | Tax Assessment Tax Assessment Total Assessment is a certain percentage of the fair market value that is determined by local assessors to be the total taxable value of land and additions on the property. | Land | Improvement |
|---|---|---|---|---|
| 2024 | $1,276 | $74,750 | $13,200 | $61,550 |
| 2023 | $1,130 | $74,280 | $13,200 | $61,080 |
| 2022 | $1,098 | $60,290 | $13,200 | $47,090 |
| 2021 | $1,190 | $60,290 | $13,200 | $47,090 |
| 2020 | $1,166 | $61,160 | $5,500 | $55,660 |
| 2019 | $1,166 | $61,160 | $5,500 | $55,660 |
| 2018 | $882 | $48,310 | $5,500 | $42,810 |
| 2017 | $882 | $48,310 | $5,500 | $42,810 |
| 2016 | $898 | $48,310 | $5,500 | $42,810 |
| 2015 | $898 | $48,310 | $5,500 | $42,810 |
| 2014 | $916 | $48,310 | $5,500 | $42,810 |
Agents Affiliated with this Home
-
Josh Bey

Seller's Agent in 2023
Josh Bey
Oakridge Real Estate
(319) 464-2607
101 Total Sales
-
C
Seller's Agent in 2018
Chris Noland, GRI
Inspired Real Estate
Map
Source: Northeast Iowa Regional Board of REALTORS®
MLS Number: NBR20182480
APN: 8912-19-356-007
- 823 Glenwood St
- 1127 Independence Ave
- 211 Madison St
- 413 Linden Ave
- 1422 Vine St
- 0 Madison Monroe Unit NBR20253026
- 448 Cherry St
- 541 Albany St
- 138 Smith St
- 334 Irving St
- 0 Bates St
- 1912 Sycamore St
- 415 E 9th St
- 354 Idaho St
- 312 Glendale St
- 911 Lafayette St Unit 913
- 307 Oneida St
- 520 California St
- 2064 Independence Ave
- Lot 11 & 12 Webster St
