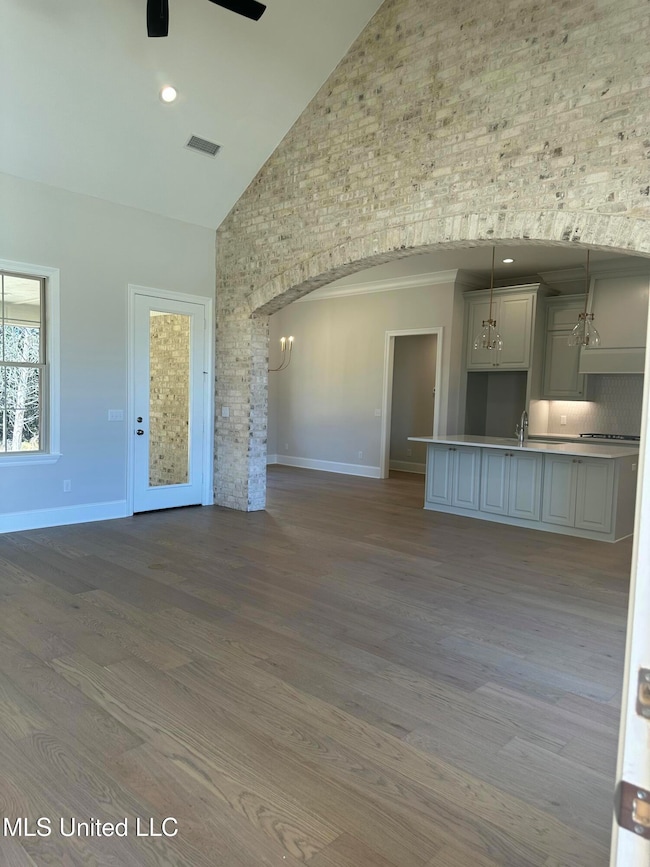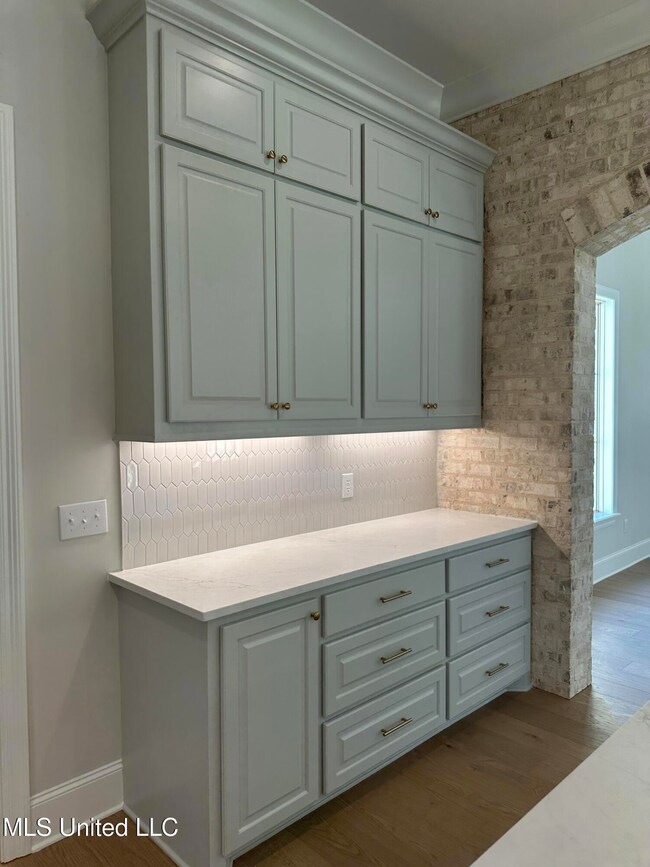827 Thornberry Ridge Madison, MS 39110
Estimated payment $3,013/month
Highlights
- New Construction
- Open Floorplan
- Outdoor Fireplace
- Madison Crossing Elementary School Rated A
- Vaulted Ceiling
- Wood Flooring
About This Home
Drive up to this beautiful home to see deep lot, fully sodded with trees lining the back. Open front door to a beautiful family room with vaulted ceiling and brick arch leading to kitchen. The brushed gold fixtures and hardware really standout on the custom painted cabinets and above the large kitchen island. Slab quartz countertops on every surface make the elegant and classy look that really makes this home beautiful The workable pantry has storage for all your countertop appliances keeping your kitchen neat. Large master suite with tres ceiling, fully tiled shower, double vanity with dressing table, water closet and walk-in master closet which is attached to laundry room. There is also an office off the back hall. Above the garage is a large 4th bedroom with bath and upstairs has walk-in attic space. Bedrooms 2 and 3 are on opposite side of home with large bathroom between. All bedrooms have walk-in closets. Large covered back patio has fireplace and back yard is sodded with great view. Yard is landscaped and has sprinkler system. Come see this beauty today
Home Details
Home Type
- Single Family
Est. Annual Taxes
- $650
Year Built
- Built in 2025 | New Construction
Lot Details
- 0.5 Acre Lot
- Landscaped
- Rectangular Lot
- Corners Of The Lot Have Been Marked
- Front and Back Yard Sprinklers
- Cleared Lot
- Few Trees
HOA Fees
- $71 Monthly HOA Fees
Parking
- 3 Car Direct Access Garage
- Side Facing Garage
- Garage Door Opener
- Driveway
Home Design
- Acadian Style Architecture
- Brick Exterior Construction
- Slab Foundation
- Architectural Shingle Roof
Interior Spaces
- 2,712 Sq Ft Home
- 1.5-Story Property
- Open Floorplan
- Built-In Features
- Built-In Desk
- Crown Molding
- Tray Ceiling
- Vaulted Ceiling
- Ceiling Fan
- Recessed Lighting
- Ventless Fireplace
- Self Contained Fireplace Unit Or Insert
- Gas Log Fireplace
- Vinyl Clad Windows
- Insulated Windows
- Insulated Doors
- Great Room with Fireplace
- Combination Kitchen and Living
- Storage
- Fire and Smoke Detector
- Attic
Kitchen
- Walk-In Pantry
- Built-In Electric Oven
- Gas Cooktop
- Range Hood
- Microwave
- Dishwasher
- Stainless Steel Appliances
- Kitchen Island
- Quartz Countertops
- Built-In or Custom Kitchen Cabinets
- Disposal
Flooring
- Wood
- Tile
Bedrooms and Bathrooms
- 4 Bedrooms
- Split Bedroom Floorplan
- Walk-In Closet
- 3 Full Bathrooms
- Double Vanity
- Bathtub Includes Tile Surround
- Separate Shower
Laundry
- Laundry Room
- Sink Near Laundry
- Washer and Electric Dryer Hookup
Outdoor Features
- Outdoor Fireplace
Schools
- Mannsdale Elementary School
- Germantown Middle School
- Germantown High School
Utilities
- Cooling System Powered By Gas
- Central Heating and Cooling System
- Heating System Uses Natural Gas
- Underground Utilities
- Tankless Water Heater
- Prewired Cat-5 Cables
Listing and Financial Details
- Assessor Parcel Number Unassigned
Community Details
Overview
- Association fees include ground maintenance, management, pool service
- Thornberry Subdivision
- The community has rules related to covenants, conditions, and restrictions
Recreation
- Community Pool
Map
Home Values in the Area
Average Home Value in this Area
Property History
| Date | Event | Price | List to Sale | Price per Sq Ft |
|---|---|---|---|---|
| 11/06/2025 11/06/25 | For Sale | $549,000 | -- | $202 / Sq Ft |
Source: MLS United
MLS Number: 4130835
- 00 N Highway 51
- 209 Sunset Cir
- Lot 23 Wildwood Dr
- 000 N Highway 51 Hwy
- 208 Weisenberger Rd
- 217 Weisenberger Rd
- 0 Weisenberger Rd
- 1753 U S Highway 51
- 551 Twin Cedars Dr
- 386 S Industrial Dr
- 213 Lakecrest Dr
- 205 Lakecrest Dr
- 129 Fairchild Cove
- 415 Bus Park Dr
- 157 Quail Hollow
- 326 Distribution Dr Dr
- 245 Cooper Ln
- 142 Western Ridge Cir
- 213 Cooper Ln
- 125 Rhodes Ln
- 128 Hunters Row
- 228 Farmers Row
- 313 E Buttonwood Ln
- 410 Butternut Dr
- 107 Millhouse Dr
- 143 Glenwood Dr
- 107 Cannon Run
- 452 Treles Dr
- 116 Essen Ln
- 107 Whitewood Ln
- 145 Stillhouse Creek Dr
- 615 Live Oak Dr
- 100 Bremen Ct
- 544 Hunters Creek Cir
- 583 Old Jackson Rd
- 123 Creekside Dr
- 422 Baleigh Way
- 807 Planters Point Dr
- 2301 Wilshire Place
- 890 Madison Ave







