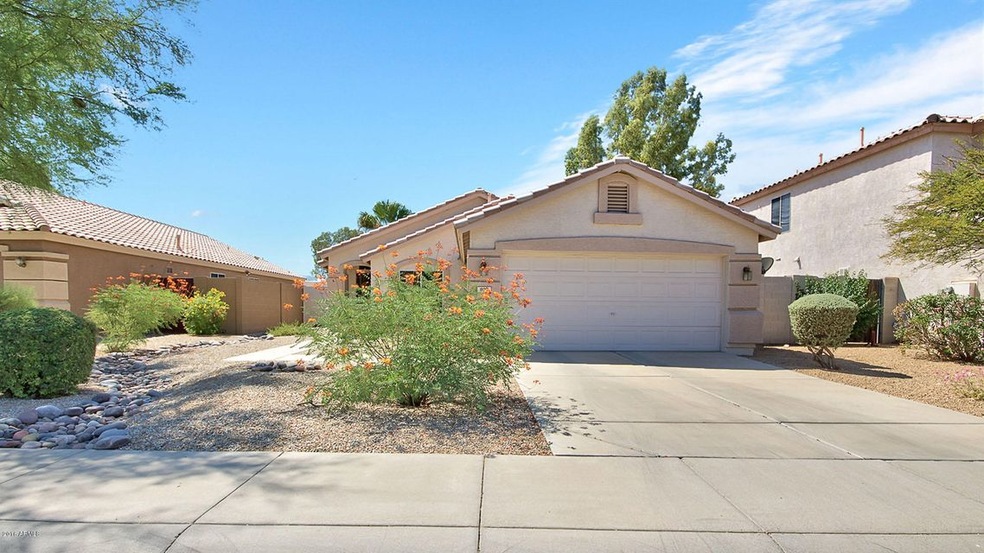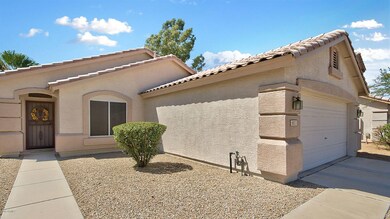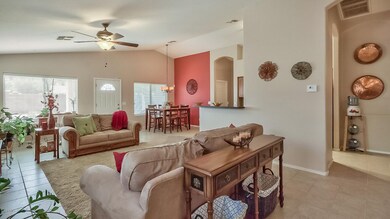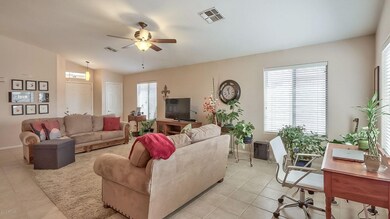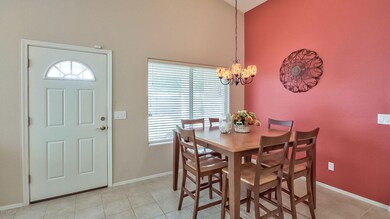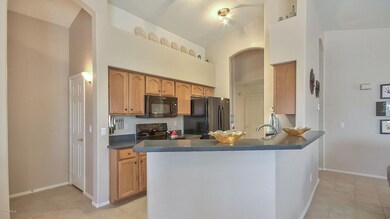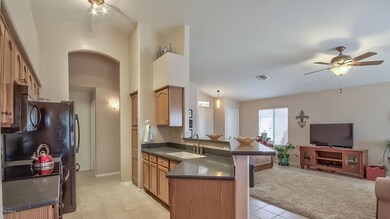
827 W Ivanhoe St Chandler, AZ 85225
Arrowhead Meadows NeighborhoodHighlights
- Vaulted Ceiling
- Covered patio or porch
- Dual Vanity Sinks in Primary Bathroom
- Chandler High School Rated A-
- Double Pane Windows
- Solar Screens
About This Home
As of October 2016Chandler Charmer in Sherwood Park offers 3 bedrooms, 2 full baths and a 15 SEER heat pump new in 2015 Step inside to soaring ceilings, an expansive great room, separate dining area and kitchen offering black appliances,smooth top stove, Hi-Mac countertops and fridge that conveys. Master bedroom offers custom built California Closets making efficient use of space. Security doors for fresh air flow, blinds throughout. Spacious backyard with no 2 story behind. N/S exposure, owned security system. Original owner. #1 rated Chandler Unified School District in AZ. Easy walk to AZ College Prep Erie Campus. Close to loop 101,San Tan 202 freeways, Chandler Regional Hospital, Chandler Fashion Center, Intel, tech companies, and eateries like neighborhood fav Floridino's!
Last Agent to Sell the Property
Hometown USA, LLC License #BR577214000 Listed on: 09/02/2016
Home Details
Home Type
- Single Family
Est. Annual Taxes
- $945
Year Built
- Built in 2000
Lot Details
- 6,664 Sq Ft Lot
- Block Wall Fence
- Grass Covered Lot
Parking
- 2 Car Garage
- Garage Door Opener
Home Design
- Wood Frame Construction
- Tile Roof
- Stucco
Interior Spaces
- 1,425 Sq Ft Home
- 1-Story Property
- Vaulted Ceiling
- Ceiling Fan
- Double Pane Windows
- Solar Screens
- Security System Owned
- Washer and Dryer Hookup
Kitchen
- Breakfast Bar
- Built-In Microwave
- Dishwasher
Flooring
- Carpet
- Tile
Bedrooms and Bathrooms
- 3 Bedrooms
- Walk-In Closet
- Primary Bathroom is a Full Bathroom
- 2 Bathrooms
- Dual Vanity Sinks in Primary Bathroom
- Bathtub With Separate Shower Stall
Outdoor Features
- Covered patio or porch
Schools
- Hartford Sylvia Encinas Elementary School
- John M Andersen Jr High Middle School
- Chandler High School
Utilities
- Refrigerated Cooling System
- Heating Available
- High Speed Internet
- Cable TV Available
Community Details
- Property has a Home Owners Association
- Pmg Services Association, Phone Number (480) 829-7400
- Built by Rising Star
- Sherwood Park Subdivision
Listing and Financial Details
- Tax Lot 41
- Assessor Parcel Number 302-49-314
Ownership History
Purchase Details
Home Financials for this Owner
Home Financials are based on the most recent Mortgage that was taken out on this home.Purchase Details
Home Financials for this Owner
Home Financials are based on the most recent Mortgage that was taken out on this home.Similar Homes in the area
Home Values in the Area
Average Home Value in this Area
Purchase History
| Date | Type | Sale Price | Title Company |
|---|---|---|---|
| Warranty Deed | $240,000 | First American Title Ins Co | |
| Corporate Deed | $115,098 | Old Republic Title Agency |
Mortgage History
| Date | Status | Loan Amount | Loan Type |
|---|---|---|---|
| Open | $192,000 | New Conventional | |
| Previous Owner | $20,000 | Unknown | |
| Previous Owner | $28,000 | Unknown | |
| Previous Owner | $111,550 | New Conventional |
Property History
| Date | Event | Price | Change | Sq Ft Price |
|---|---|---|---|---|
| 07/01/2024 07/01/24 | Rented | $2,299 | 0.0% | -- |
| 06/17/2024 06/17/24 | For Rent | $2,299 | 0.0% | -- |
| 05/19/2023 05/19/23 | Rented | $2,299 | 0.0% | -- |
| 05/02/2023 05/02/23 | For Rent | $2,299 | 0.0% | -- |
| 10/28/2016 10/28/16 | Sold | $240,000 | -2.0% | $168 / Sq Ft |
| 09/20/2016 09/20/16 | Pending | -- | -- | -- |
| 09/15/2016 09/15/16 | Price Changed | $245,000 | -2.0% | $172 / Sq Ft |
| 08/30/2016 08/30/16 | For Sale | $250,000 | -- | $175 / Sq Ft |
Tax History Compared to Growth
Tax History
| Year | Tax Paid | Tax Assessment Tax Assessment Total Assessment is a certain percentage of the fair market value that is determined by local assessors to be the total taxable value of land and additions on the property. | Land | Improvement |
|---|---|---|---|---|
| 2025 | $1,416 | $15,390 | -- | -- |
| 2024 | $1,389 | $14,657 | -- | -- |
| 2023 | $1,389 | $35,560 | $7,110 | $28,450 |
| 2022 | $1,117 | $23,970 | $4,790 | $19,180 |
| 2021 | $1,171 | $22,860 | $4,570 | $18,290 |
| 2020 | $1,166 | $22,180 | $4,430 | $17,750 |
| 2019 | $1,121 | $20,730 | $4,140 | $16,590 |
| 2018 | $1,086 | $16,110 | $3,220 | $12,890 |
| 2017 | $1,012 | $15,900 | $3,180 | $12,720 |
| 2016 | $975 | $15,380 | $3,070 | $12,310 |
| 2015 | $945 | $14,520 | $2,900 | $11,620 |
Agents Affiliated with this Home
-
C
Seller's Agent in 2024
Carrie DeRaps
On Q Property Management
(480) 518-9910
-
T
Seller Co-Listing Agent in 2024
Tara Sans
On Q Property Management
(480) 696-6776
-
N
Buyer's Agent in 2024
Non-MLS Agent
Non-MLS Office
-

Seller's Agent in 2016
Margery Wilson
Hometown USA, LLC
(602) 361-5053
96 Total Sales
-

Buyer's Agent in 2016
Bruno Arapovic
HomeSmart
(602) 471-3952
1,353 Total Sales
Map
Source: Arizona Regional Multiple Listing Service (ARMLS)
MLS Number: 5492088
APN: 302-49-314
- 847 W Harrison St
- 842 N Evergreen St
- 856 N Evergreen St
- 887 W Shannon St
- 685 W Shannon St
- 591 N Cheri Lynn Dr
- 644 N Vine St
- 624 N Vine St
- 518 N Cheri Lynn Dr
- 651 W Laredo St
- 597 W Shannon St
- 1160 W Ivanhoe St
- 536 N Vine St
- 1158 W Dublin St
- 501 W Linda Ln
- 501 W Dublin St
- 761 W Gail Dr
- 1287 N Alma School Rd Unit 121
- 1287 N Alma School Rd Unit 171
- 1233 W Dublin St
