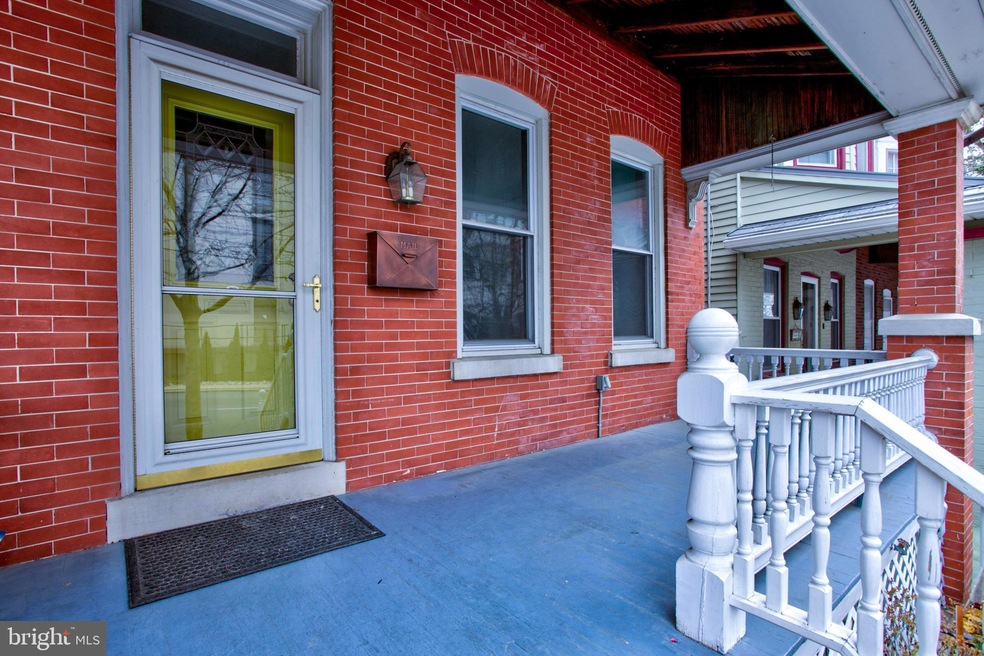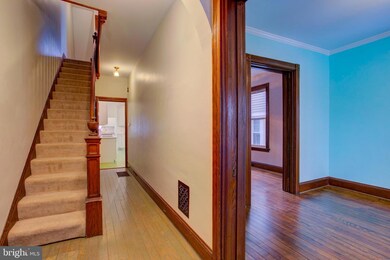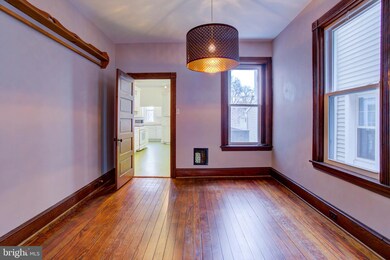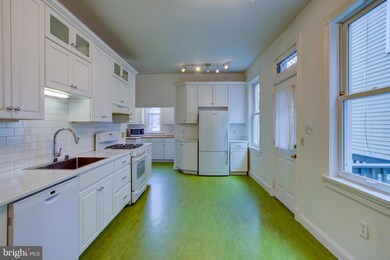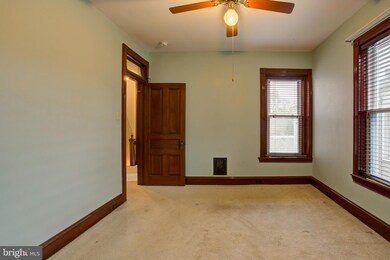
827 W Walnut St Lancaster, PA 17603
College Park NeighborhoodEstimated Value: $397,241 - $447,000
Highlights
- Dual Staircase
- Traditional Floor Plan
- Wood Flooring
- Deck
- Traditional Architecture
- 5-minute walk to Buchanan Park
About This Home
As of April 2023Welcome to this beautiful row home in the charming city of Lancaster, Pennsylvania. This home boasts original woodwork throughout, including pocket doors, which complement its historic charm and character.
The main level features separate living and dining rooms, perfect for entertaining guests or relaxing with loved ones. The large remodeled eat-in kitchen is a chef's dream, complete with ample counterspace, storage, and modern fixtures including a large Fisher & Paykel refrigerator.
The upper levels offer a total of five bedrooms and one full bathroom, providing plenty of space for a growing family or for hosting guests. Upper rooms are equipped with mini-split units to provide optimal, efficient comfort throughout the year.
The basement provides ample storage space and offers the potential for additional living space, such as a home gym or game room. A detached garage completes the package, providing secure parking and additional storage options.
Conveniently located in the heart of Lancaster, this property offers easy access to local shops, restaurants, and amenities. Don't miss out on the opportunity to own this stunning row home!
Last Agent to Sell the Property
Puffer Morris Real Estate, Inc. License #RS355292 Listed on: 03/16/2023
Townhouse Details
Home Type
- Townhome
Est. Annual Taxes
- $8,014
Year Built
- Built in 1925
Lot Details
- 2,614 Sq Ft Lot
- South Facing Home
Parking
- 2 Car Detached Garage
- Rear-Facing Garage
- Garage Door Opener
Home Design
- Semi-Detached or Twin Home
- Traditional Architecture
- Brick Exterior Construction
- Stone Foundation
- Rubber Roof
- Masonry
Interior Spaces
- 2,226 Sq Ft Home
- Property has 3 Levels
- Traditional Floor Plan
- Dual Staircase
- Crown Molding
- Ceiling Fan
- Window Treatments
- Living Room
- Formal Dining Room
- Attic Fan
- Dryer
Kitchen
- Eat-In Kitchen
- Gas Oven or Range
- Dishwasher
- Upgraded Countertops
- Disposal
Flooring
- Wood
- Carpet
Bedrooms and Bathrooms
- 5 Bedrooms
Basement
- Basement Fills Entire Space Under The House
- Laundry in Basement
Outdoor Features
- Balcony
- Deck
- Porch
Schools
- Wharton Elementary School
- John F Reynolds Middle School
- Mccaskey High School
Utilities
- Forced Air Heating and Cooling System
- 200+ Amp Service
- Water Treatment System
- Natural Gas Water Heater
- Phone Available
- Cable TV Available
Listing and Financial Details
- Assessor Parcel Number 339-54738-0-0000
Community Details
Overview
- No Home Owners Association
- Chestnut Hill Subdivision
Pet Policy
- Pets Allowed
Ownership History
Purchase Details
Home Financials for this Owner
Home Financials are based on the most recent Mortgage that was taken out on this home.Purchase Details
Home Financials for this Owner
Home Financials are based on the most recent Mortgage that was taken out on this home.Purchase Details
Home Financials for this Owner
Home Financials are based on the most recent Mortgage that was taken out on this home.Purchase Details
Home Financials for this Owner
Home Financials are based on the most recent Mortgage that was taken out on this home.Similar Homes in Lancaster, PA
Home Values in the Area
Average Home Value in this Area
Purchase History
| Date | Buyer | Sale Price | Title Company |
|---|---|---|---|
| Graham Bryn | $360,000 | None Listed On Document | |
| Howell Brogan Meagan M | $279,900 | Regal Abstract Lancaster | |
| Craun Brian D | $187,900 | None Available | |
| Eyer Bruce E | $55,450 | -- |
Mortgage History
| Date | Status | Borrower | Loan Amount |
|---|---|---|---|
| Open | Graham Bryn | $342,000 | |
| Previous Owner | Howell Brogan Megan M | $90,000 | |
| Previous Owner | Howell Brogan Meagan M | $89,950 | |
| Previous Owner | Craun Brian D | $48,000 | |
| Previous Owner | Craun Brian D | $126,200 | |
| Previous Owner | Craun Brian D | $150,000 | |
| Previous Owner | Craun Brian D | $150,320 | |
| Previous Owner | Eyer Bruce E | $80,000 |
Property History
| Date | Event | Price | Change | Sq Ft Price |
|---|---|---|---|---|
| 04/14/2023 04/14/23 | Sold | $360,000 | +3.2% | $162 / Sq Ft |
| 03/17/2023 03/17/23 | Pending | -- | -- | -- |
| 03/16/2023 03/16/23 | For Sale | $349,000 | +24.7% | $157 / Sq Ft |
| 09/28/2018 09/28/18 | Sold | $279,900 | 0.0% | $126 / Sq Ft |
| 07/30/2018 07/30/18 | Pending | -- | -- | -- |
| 07/27/2018 07/27/18 | For Sale | $279,900 | -- | $126 / Sq Ft |
Tax History Compared to Growth
Tax History
| Year | Tax Paid | Tax Assessment Tax Assessment Total Assessment is a certain percentage of the fair market value that is determined by local assessors to be the total taxable value of land and additions on the property. | Land | Improvement |
|---|---|---|---|---|
| 2024 | $8,151 | $206,000 | $38,100 | $167,900 |
| 2023 | $8,014 | $206,000 | $38,100 | $167,900 |
| 2022 | $7,681 | $206,000 | $38,100 | $167,900 |
| 2021 | $7,516 | $206,000 | $38,100 | $167,900 |
| 2020 | $7,516 | $206,000 | $38,100 | $167,900 |
| 2019 | $7,346 | $204,400 | $38,100 | $166,300 |
| 2018 | $3,922 | $204,400 | $38,100 | $166,300 |
| 2017 | $6,568 | $143,000 | $30,600 | $112,400 |
| 2016 | $6,508 | $143,000 | $30,600 | $112,400 |
| 2015 | $2,539 | $143,000 | $30,600 | $112,400 |
| 2014 | $5,253 | $143,000 | $30,600 | $112,400 |
Agents Affiliated with this Home
-
JE Eastep
J
Seller's Agent in 2023
JE Eastep
Puffer Morris Real Estate, Inc.
4 in this area
15 Total Sales
-
John Tribble
J
Seller Co-Listing Agent in 2023
John Tribble
Puffer Morris Real Estate, Inc.
(717) 538-3412
4 in this area
34 Total Sales
-
Corinne Myers

Buyer's Agent in 2023
Corinne Myers
Keller Williams Real Estate -Exton
(717) 875-2725
1 in this area
43 Total Sales
-
Lisa Naples

Seller's Agent in 2018
Lisa Naples
Berkshire Hathaway HomeServices Homesale Realty
(717) 333-5151
152 Total Sales
-
Carissa Garpstas

Buyer's Agent in 2018
Carissa Garpstas
Keller Williams Elite
(717) 820-9837
4 in this area
253 Total Sales
Map
Source: Bright MLS
MLS Number: PALA2031820
APN: 339-54738-0-0000
- 841 W Walnut St
- 315 Nevin St
- 227 Elm St
- 336 N Pine St
- 920 Marietta Ave
- 772 Marietta Ave
- 758 Marietta Ave
- 123 College Ave
- 615 W Marion St
- 121 College Ave
- 748 1/2 Marietta Ave
- 125 Nevin St
- 917 Columbia Ave Unit 413
- 917 Columbia Ave Unit 726
- 545 N Pine St
- 1020 Marietta Ave
- 409 Lancaster Ave
- 15 Ruby St
- 623 Marietta Ave
- 615 Lake St
- 827 W Walnut St
- 829 W Walnut St
- 823 W Walnut St
- 833 W Walnut St
- 835 W Walnut St
- 835 W Walnut St
- 837 W Walnut St
- 839 W Walnut St
- 322 College Ave
- 312 College Ave
- 304 College Ave
- 316 College Ave
- 324 College Ave
- 330 College Ave
- 332 College Ave
- 328 College Ave
- 305 N West End Ave
- 307 N West End Ave Unit 1
- 303 N West End Ave
- 309 N West End Ave
