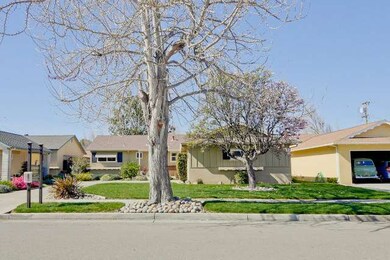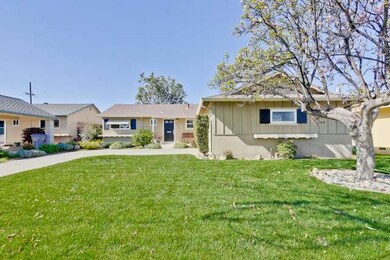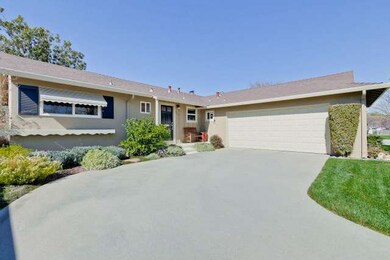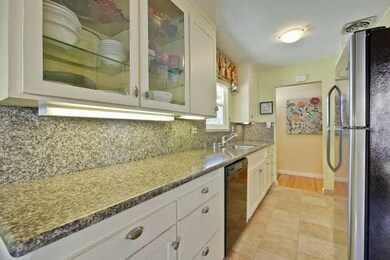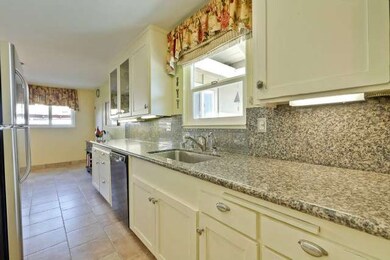
827 Widget Dr San Jose, CA 95117
Castlemont NeighborhoodHighlights
- Family Room with Fireplace
- Wood Flooring
- Double Pane Windows
- Del Mar High School Rated A-
- Eat-In Kitchen
- Tankless Water Heater
About This Home
As of July 2015Well maintained rancher home in ideal n'hood. This gorgeous 3 bedroom 1.5 bath home has a very soothing floorplan designed w/very open space. Lots of natural light in every corner of the house. Brilliantly polished HW span the home, w/natural stone tile in the kitchen & baths. eat-In galley kitchen with SS appliances & granite counters. Well-manicured 6,000 sq ft lot. Perfectly located in West SJ
Last Agent to Sell the Property
Sara Greenwood
Christie's International Real Estate Sereno License #01840004 Listed on: 02/25/2014

Home Details
Home Type
- Single Family
Est. Annual Taxes
- $13,417
Year Built
- Built in 1958
Lot Details
- Fenced
- Level Lot
- Sprinklers on Timer
- Zoning described as R1-8
Parking
- 2 Car Garage
- Garage Door Opener
Home Design
- Composition Roof
- Concrete Perimeter Foundation
Interior Spaces
- 1,056 Sq Ft Home
- 1-Story Property
- Wood Burning Fireplace
- Double Pane Windows
- Family Room with Fireplace
- Dining Room
Kitchen
- Eat-In Kitchen
- Built-In Oven
- Microwave
- Dishwasher
- Disposal
Flooring
- Wood
- Tile
Bedrooms and Bathrooms
- 3 Bedrooms
Laundry
- Dryer
- Washer
Utilities
- Forced Air Heating System
- Heating System Uses Gas
- 220 Volts
- Tankless Water Heater
- Sewer Within 50 Feet
Listing and Financial Details
- Assessor Parcel Number 299-41-041
Ownership History
Purchase Details
Purchase Details
Home Financials for this Owner
Home Financials are based on the most recent Mortgage that was taken out on this home.Purchase Details
Purchase Details
Home Financials for this Owner
Home Financials are based on the most recent Mortgage that was taken out on this home.Purchase Details
Purchase Details
Home Financials for this Owner
Home Financials are based on the most recent Mortgage that was taken out on this home.Purchase Details
Home Financials for this Owner
Home Financials are based on the most recent Mortgage that was taken out on this home.Purchase Details
Purchase Details
Home Financials for this Owner
Home Financials are based on the most recent Mortgage that was taken out on this home.Similar Homes in San Jose, CA
Home Values in the Area
Average Home Value in this Area
Purchase History
| Date | Type | Sale Price | Title Company |
|---|---|---|---|
| Quit Claim Deed | -- | None Listed On Document | |
| Grant Deed | $850,000 | Orange Coast Title Co Norcal | |
| Interfamily Deed Transfer | -- | None Available | |
| Grant Deed | $715,000 | Fidelity National Title Co | |
| Interfamily Deed Transfer | -- | None Available | |
| Grant Deed | $479,000 | Financial Title Company | |
| Grant Deed | $469,000 | First American Title Guarant | |
| Interfamily Deed Transfer | -- | -- | |
| Grant Deed | $220,000 | Old Republic Title Company |
Mortgage History
| Date | Status | Loan Amount | Loan Type |
|---|---|---|---|
| Previous Owner | $563,000 | New Conventional | |
| Previous Owner | $630,000 | New Conventional | |
| Previous Owner | $637,500 | New Conventional | |
| Previous Owner | $295,000 | New Conventional | |
| Previous Owner | $295,000 | New Conventional | |
| Previous Owner | $255,000 | New Conventional | |
| Previous Owner | $50,000 | Future Advance Clause Open End Mortgage | |
| Previous Owner | $258,826 | New Conventional | |
| Previous Owner | $273,400 | Unknown | |
| Previous Owner | $275,000 | Purchase Money Mortgage | |
| Previous Owner | $380,000 | Unknown | |
| Previous Owner | $375,200 | No Value Available | |
| Previous Owner | $21,000 | Credit Line Revolving | |
| Previous Owner | $212,000 | Unknown | |
| Previous Owner | $176,000 | No Value Available | |
| Closed | $33,000 | No Value Available | |
| Closed | $100,000 | No Value Available |
Property History
| Date | Event | Price | Change | Sq Ft Price |
|---|---|---|---|---|
| 07/02/2015 07/02/15 | Sold | $850,000 | +6.4% | $805 / Sq Ft |
| 06/02/2015 06/02/15 | Pending | -- | -- | -- |
| 05/27/2015 05/27/15 | For Sale | $799,000 | +11.7% | $757 / Sq Ft |
| 04/04/2014 04/04/14 | Sold | $715,000 | +12.6% | $677 / Sq Ft |
| 03/06/2014 03/06/14 | Pending | -- | -- | -- |
| 02/25/2014 02/25/14 | For Sale | $635,000 | -- | $601 / Sq Ft |
Tax History Compared to Growth
Tax History
| Year | Tax Paid | Tax Assessment Tax Assessment Total Assessment is a certain percentage of the fair market value that is determined by local assessors to be the total taxable value of land and additions on the property. | Land | Improvement |
|---|---|---|---|---|
| 2025 | $13,417 | $1,097,659 | $754,667 | $342,992 |
| 2024 | $13,417 | $986,490 | $739,870 | $246,620 |
| 2023 | $13,171 | $967,148 | $725,363 | $241,785 |
| 2022 | $13,073 | $948,186 | $711,141 | $237,045 |
| 2021 | $12,828 | $929,596 | $697,198 | $232,398 |
| 2020 | $12,499 | $920,066 | $690,050 | $230,016 |
| 2019 | $12,347 | $902,026 | $676,520 | $225,506 |
| 2018 | $12,010 | $884,340 | $663,255 | $221,085 |
| 2017 | $11,861 | $867,000 | $650,250 | $216,750 |
| 2016 | $11,198 | $850,000 | $637,500 | $212,500 |
| 2015 | $9,693 | $729,285 | $546,913 | $182,372 |
| 2014 | $7,283 | $565,921 | $354,441 | $211,480 |
Agents Affiliated with this Home
-
Michelle Rodriguez

Seller's Agent in 2015
Michelle Rodriguez
Intero Real Estate Services
(408) 342-3025
23 Total Sales
-
Mia Park

Seller Co-Listing Agent in 2015
Mia Park
Intero Real Estate Services
(650) 947-4700
6 Total Sales
-
P
Buyer's Agent in 2015
Patrick Adair
Intero Real Estate Services
-
S
Seller's Agent in 2014
Sara Greenwood
Sereno Group
Map
Source: MLSListings
MLS Number: ML81405765
APN: 299-41-041
- 769 Coakley Dr
- 650 Ardis Ave
- 3516 Olsen Dr
- 834 Teresi Ct
- 724 Wisteria Ct
- 712 Wisteria Ct
- 704 Wisteria Ct
- 1044 Nottingham Place
- 650 Lindendale Ct
- 642 Lindendale Ct
- 818 Redberry Way
- 806 Redberry Way
- 569 Yale Way
- 3150 Riddle Rd
- 535 Boxleaf Ct
- 801 S Winchester Blvd Unit 2402
- 801 S Winchester Blvd Unit 4116
- Plan 7 at Central - Avenue
- Plan 2 at Central - Avenue
- Plan 1 at Central - Avenue

