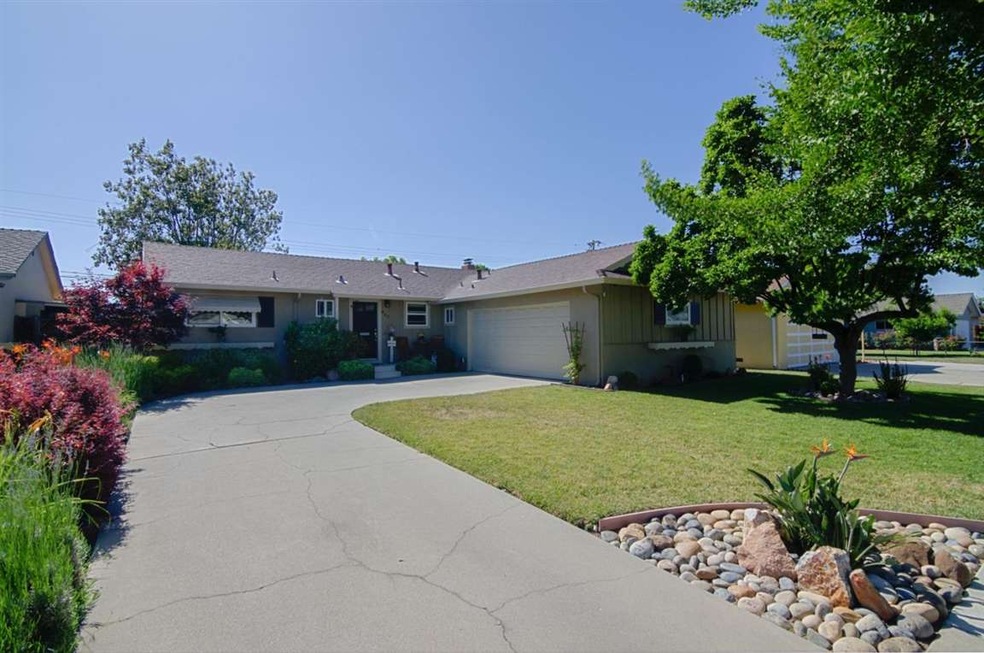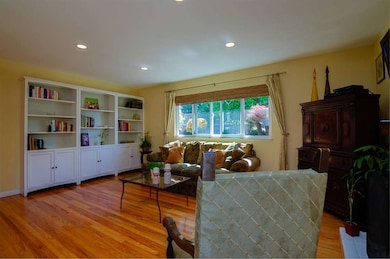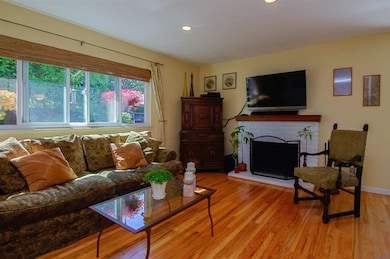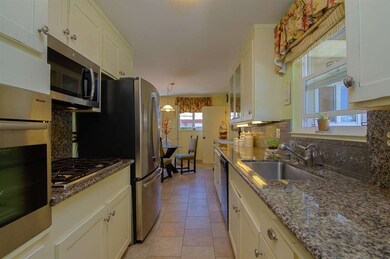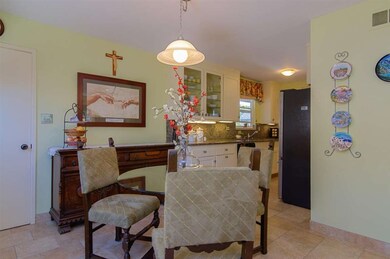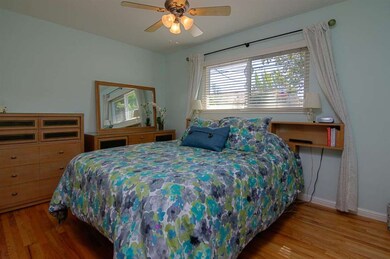
827 Widget Dr San Jose, CA 95117
Castlemont NeighborhoodHighlights
- Wood Flooring
- Granite Countertops
- 2 Car Attached Garage
- Del Mar High School Rated A-
- Breakfast Area or Nook
- Double Pane Windows
About This Home
As of July 2015Darling rancher home in quiet neighborhood. Lots of natural light coming thru all dual pane windows. Natural stone tile in kitchen & bath floors plus polished hardwood floors thruout the house. Granite counters in kitchen w stainless steel appliances (garage fridge will stay). Inviting backyard which makes it a great place to entertain and relax. Conveniently located near VF/SR Close proximity 280/880/85, San Thomas Expwy, Stevens Creek, Lawrence Expwy. Make this your next home in West SJ. Open Sat/Sun
Last Agent to Sell the Property
Intero Real Estate Services License #00708588 Listed on: 05/27/2015

Last Buyer's Agent
Patrick Adair
Intero Real Estate Services License #01100170

Home Details
Home Type
- Single Family
Est. Annual Taxes
- $13,417
Year Built
- Built in 1958
Lot Details
- 6,055 Sq Ft Lot
- Fenced
- Sprinklers on Timer
- Back Yard
- Zoning described as R1-8
Parking
- 2 Car Attached Garage
Home Design
- Composition Roof
- Concrete Perimeter Foundation
Interior Spaces
- 1,056 Sq Ft Home
- 1-Story Property
- Wood Burning Fireplace
- Double Pane Windows
Kitchen
- Breakfast Area or Nook
- Built-In Oven
- Gas Cooktop
- Microwave
- Dishwasher
- Granite Countertops
Flooring
- Wood
- Stone
Bedrooms and Bathrooms
- 3 Bedrooms
Laundry
- Laundry Tub
- Washer and Dryer Hookup
Outdoor Features
- Barbecue Area
Utilities
- Forced Air Heating System
- Tankless Water Heater
Listing and Financial Details
- Assessor Parcel Number 299-41-041
Ownership History
Purchase Details
Purchase Details
Home Financials for this Owner
Home Financials are based on the most recent Mortgage that was taken out on this home.Purchase Details
Purchase Details
Home Financials for this Owner
Home Financials are based on the most recent Mortgage that was taken out on this home.Purchase Details
Purchase Details
Home Financials for this Owner
Home Financials are based on the most recent Mortgage that was taken out on this home.Purchase Details
Home Financials for this Owner
Home Financials are based on the most recent Mortgage that was taken out on this home.Purchase Details
Purchase Details
Home Financials for this Owner
Home Financials are based on the most recent Mortgage that was taken out on this home.Similar Homes in San Jose, CA
Home Values in the Area
Average Home Value in this Area
Purchase History
| Date | Type | Sale Price | Title Company |
|---|---|---|---|
| Quit Claim Deed | -- | None Listed On Document | |
| Grant Deed | $850,000 | Orange Coast Title Co Norcal | |
| Interfamily Deed Transfer | -- | None Available | |
| Grant Deed | $715,000 | Fidelity National Title Co | |
| Interfamily Deed Transfer | -- | None Available | |
| Grant Deed | $479,000 | Financial Title Company | |
| Grant Deed | $469,000 | First American Title Guarant | |
| Interfamily Deed Transfer | -- | -- | |
| Grant Deed | $220,000 | Old Republic Title Company |
Mortgage History
| Date | Status | Loan Amount | Loan Type |
|---|---|---|---|
| Previous Owner | $563,000 | New Conventional | |
| Previous Owner | $630,000 | New Conventional | |
| Previous Owner | $637,500 | New Conventional | |
| Previous Owner | $295,000 | New Conventional | |
| Previous Owner | $295,000 | New Conventional | |
| Previous Owner | $255,000 | New Conventional | |
| Previous Owner | $50,000 | Future Advance Clause Open End Mortgage | |
| Previous Owner | $258,826 | New Conventional | |
| Previous Owner | $273,400 | Unknown | |
| Previous Owner | $275,000 | Purchase Money Mortgage | |
| Previous Owner | $380,000 | Unknown | |
| Previous Owner | $375,200 | No Value Available | |
| Previous Owner | $21,000 | Credit Line Revolving | |
| Previous Owner | $212,000 | Unknown | |
| Previous Owner | $176,000 | No Value Available | |
| Closed | $33,000 | No Value Available | |
| Closed | $100,000 | No Value Available |
Property History
| Date | Event | Price | Change | Sq Ft Price |
|---|---|---|---|---|
| 07/02/2015 07/02/15 | Sold | $850,000 | +6.4% | $805 / Sq Ft |
| 06/02/2015 06/02/15 | Pending | -- | -- | -- |
| 05/27/2015 05/27/15 | For Sale | $799,000 | +11.7% | $757 / Sq Ft |
| 04/04/2014 04/04/14 | Sold | $715,000 | +12.6% | $677 / Sq Ft |
| 03/06/2014 03/06/14 | Pending | -- | -- | -- |
| 02/25/2014 02/25/14 | For Sale | $635,000 | -- | $601 / Sq Ft |
Tax History Compared to Growth
Tax History
| Year | Tax Paid | Tax Assessment Tax Assessment Total Assessment is a certain percentage of the fair market value that is determined by local assessors to be the total taxable value of land and additions on the property. | Land | Improvement |
|---|---|---|---|---|
| 2025 | $13,417 | $1,097,659 | $754,667 | $342,992 |
| 2024 | $13,417 | $986,490 | $739,870 | $246,620 |
| 2023 | $13,171 | $967,148 | $725,363 | $241,785 |
| 2022 | $13,073 | $948,186 | $711,141 | $237,045 |
| 2021 | $12,828 | $929,596 | $697,198 | $232,398 |
| 2020 | $12,499 | $920,066 | $690,050 | $230,016 |
| 2019 | $12,347 | $902,026 | $676,520 | $225,506 |
| 2018 | $12,010 | $884,340 | $663,255 | $221,085 |
| 2017 | $11,861 | $867,000 | $650,250 | $216,750 |
| 2016 | $11,198 | $850,000 | $637,500 | $212,500 |
| 2015 | $9,693 | $729,285 | $546,913 | $182,372 |
| 2014 | $7,283 | $565,921 | $354,441 | $211,480 |
Agents Affiliated with this Home
-
Michelle Rodriguez

Seller's Agent in 2015
Michelle Rodriguez
Intero Real Estate Services
(408) 342-3025
24 Total Sales
-
Mia Park

Seller Co-Listing Agent in 2015
Mia Park
Intero Real Estate Services
(650) 947-4700
6 Total Sales
-
P
Buyer's Agent in 2015
Patrick Adair
Intero Real Estate Services
-
S
Seller's Agent in 2014
Sara Greenwood
Sereno Group
Map
Source: MLSListings
MLS Number: ML81467345
APN: 299-41-041
- 769 Coakley Dr
- 3403 Rosedale Dr
- 650 Ardis Ave
- 3516 Olsen Dr
- 834 Teresi Ct
- 724 Wisteria Ct
- 712 Wisteria Ct
- 704 Wisteria Ct
- 650 Lindendale Ct
- 642 Lindendale Ct
- 818 Redberry Way
- 806 Redberry Way
- 569 Yale Way
- 3856 Williams Rd
- 3150 Riddle Rd
- 1044 Nottingham Place
- 801 S Winchester Blvd Unit 2402
- 801 S Winchester Blvd Unit 4116
- Plan 7 at Central - Avenue
- Plan 2 at Central - Avenue
