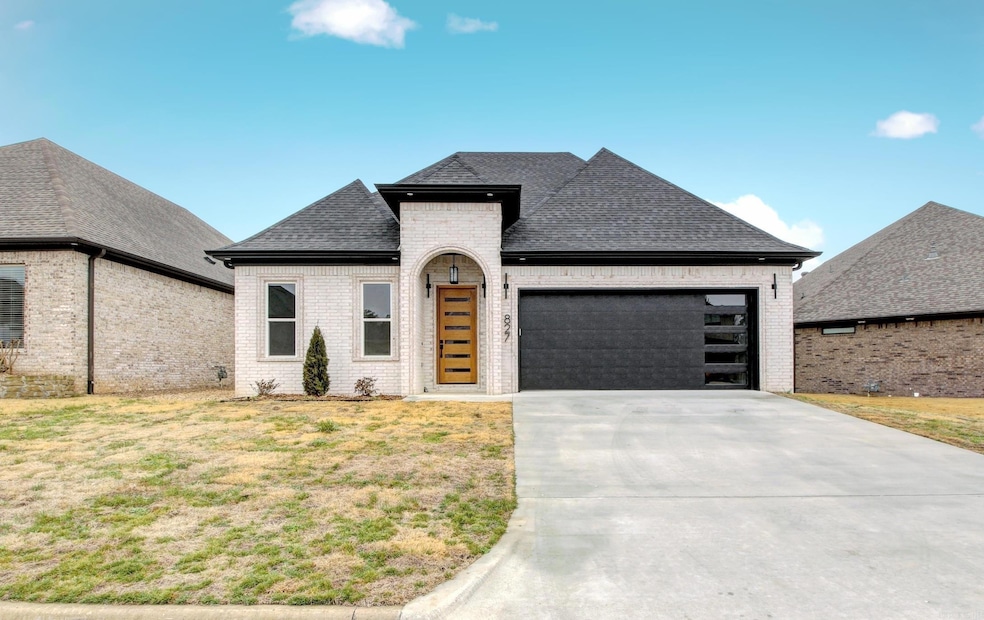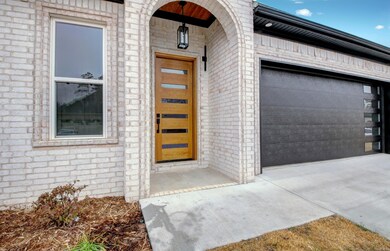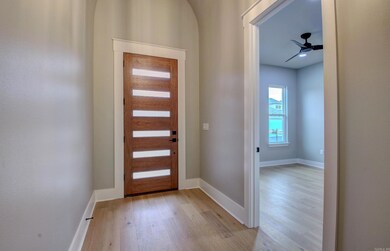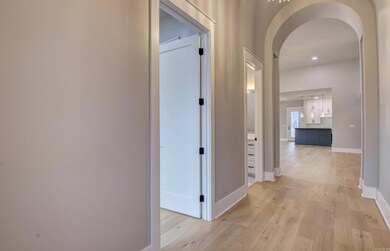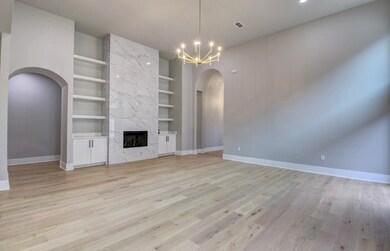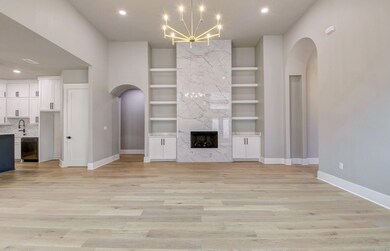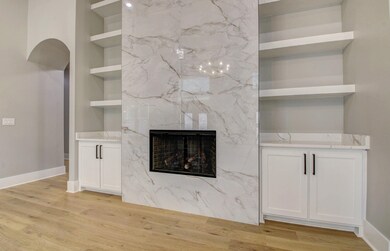
827 Wildcreek Cir Little Rock, AR 72223
Chenal Valley NeighborhoodHighlights
- New Construction
- Hearth Room
- Wood Flooring
- Chenal Elementary School Rated A-
- Traditional Architecture
- Great Room
About This Home
As of May 2025The only new construction home available in Chenal's coveted Wildwood Place Subdivision; All brick, 2,200 sq ft, one level, all 3 bedrooms with full bathroom, and kitchen, living area, and dining areas are all open to each other; Gorgeous blonde hardwoods, quartz counter tops, 10-14 foot ceilings, and 8 foot solid wood doors throughout, separate laundry room, two ceiling to floor tiled walk-in showers, & stylish arches; Large living area with ceiling to floor ceramic tiled gas log fireplace and built in book cases; Kitchen has tall island (can be lowered if buyer prefers), breakfast bar, walk-in pantry, mosaic tile backsplash, 5 burner gas range, and stainless appliances; Primary suite has tray ceiling and spacious bathroom with soaking tub, double vanities, rain head shower, & large walk-in closet with built-ins; Covered front entryway, covered back patio with wood grain ceiling and fan, lawn sprinkler and French drainage systems, and energy efficient features such as low e windows, tankless hot water, and whole house, attic, and garage spray foam insulation; Neighborhood pool, playground, park, and walking trails; Wood privacy fence can be added with acceptable offer.
Home Details
Home Type
- Single Family
Est. Annual Taxes
- $823
Year Built
- Built in 2024 | New Construction
Lot Details
- 6,534 Sq Ft Lot
- Level Lot
- Sprinkler System
HOA Fees
- $39 Monthly HOA Fees
Home Design
- Traditional Architecture
- Brick Exterior Construction
- Slab Foundation
- Spray Foam Insulation
- Architectural Shingle Roof
Interior Spaces
- 2,200 Sq Ft Home
- 1-Story Property
- Built-in Bookshelves
- Tray Ceiling
- Ceiling Fan
- Gas Log Fireplace
- Low Emissivity Windows
- Insulated Windows
- Insulated Doors
- Great Room
- Family Room
- Open Floorplan
- Fire and Smoke Detector
Kitchen
- Hearth Room
- Breakfast Bar
- Stove
- Gas Range
- Plumbed For Ice Maker
- Dishwasher
- Disposal
Flooring
- Wood
- Tile
Bedrooms and Bathrooms
- 3 Bedrooms
- Walk-In Closet
- 3 Full Bathrooms
- Walk-in Shower
Laundry
- Laundry Room
- Washer Hookup
Attic
- Attic Floors
- Attic Ventilator
Parking
- 2 Car Garage
- Automatic Garage Door Opener
Eco-Friendly Details
- Energy-Efficient Insulation
Outdoor Features
- Patio
- Porch
Schools
- Chenal Elementary School
- Joe T Robinson Middle School
- Joe T Robinson High School
Utilities
- Central Heating and Cooling System
- Heat Pump System
- Underground Utilities
- Tankless Water Heater
- Cable TV Available
Listing and Financial Details
- Builder Warranty
Community Details
Overview
- Other Mandatory Fees
Amenities
- Picnic Area
Recreation
- Community Playground
- Community Pool
- Bike Trail
Ownership History
Purchase Details
Home Financials for this Owner
Home Financials are based on the most recent Mortgage that was taken out on this home.Purchase Details
Home Financials for this Owner
Home Financials are based on the most recent Mortgage that was taken out on this home.Similar Homes in Little Rock, AR
Home Values in the Area
Average Home Value in this Area
Purchase History
| Date | Type | Sale Price | Title Company |
|---|---|---|---|
| Warranty Deed | $473,000 | Commerce Title | |
| Special Warranty Deed | $64,000 | None Available |
Property History
| Date | Event | Price | Change | Sq Ft Price |
|---|---|---|---|---|
| 05/09/2025 05/09/25 | Sold | $473,000 | -2.3% | $215 / Sq Ft |
| 04/26/2025 04/26/25 | Pending | -- | -- | -- |
| 02/07/2025 02/07/25 | For Sale | $484,000 | +656.3% | $220 / Sq Ft |
| 03/29/2019 03/29/19 | Sold | $64,000 | 0.0% | -- |
| 02/21/2019 02/21/19 | Pending | -- | -- | -- |
| 10/24/2018 10/24/18 | For Sale | $64,000 | -- | -- |
Tax History Compared to Growth
Tax History
| Year | Tax Paid | Tax Assessment Tax Assessment Total Assessment is a certain percentage of the fair market value that is determined by local assessors to be the total taxable value of land and additions on the property. | Land | Improvement |
|---|---|---|---|---|
| 2023 | $823 | $12,800 | $12,800 | $0 |
| 2022 | $778 | $12,800 | $12,800 | $0 |
| 2021 | $713 | $11,000 | $11,000 | $0 |
| 2020 | $707 | $11,000 | $11,000 | $0 |
| 2019 | $707 | $11,000 | $11,000 | $0 |
| 2018 | $3 | $0 | $0 | $0 |
Agents Affiliated with this Home
-
Allen Myers
A
Seller's Agent in 2025
Allen Myers
Diamond Rock Realty
(501) 681-9840
9 in this area
68 Total Sales
-
Jonathan Stone

Buyer's Agent in 2025
Jonathan Stone
Arkansas Land & Realty, Inc.
(501) 960-1010
34 in this area
193 Total Sales
-
Michelle Sanders

Seller's Agent in 2019
Michelle Sanders
Chenal Properties, Inc.
(501) 993-3900
707 in this area
760 Total Sales
Map
Source: Cooperative Arkansas REALTORS® MLS
MLS Number: 25005085
APN: 53L-934-02-007-02
- 702 Wildcreek Cir
- 700 Wildcreek Cir
- 738 Wildcreek Cir
- 27 Saffron Cir
- 49 Saffron Cir
- 1 Creekwood Ct
- 310 Rosemary Way
- 315 Wildcreek Blvd
- 11 Saffron Cir
- 301 Wildcreek Blvd
- 206 Fletcher Ridge Dr
- 41 Wildwood Place Cir
- 360 Fletcher Loop
- 112 Rosemary Way
- 11 Crosswood Ct
- 150 Fletcher Ridge Dr
- 57 Fletcher Ridge Cir
- 75 Fletcher Ridge Cir
- 81 Fletcher Ridge Dr
- 121 Fletcher Ridge Dr
