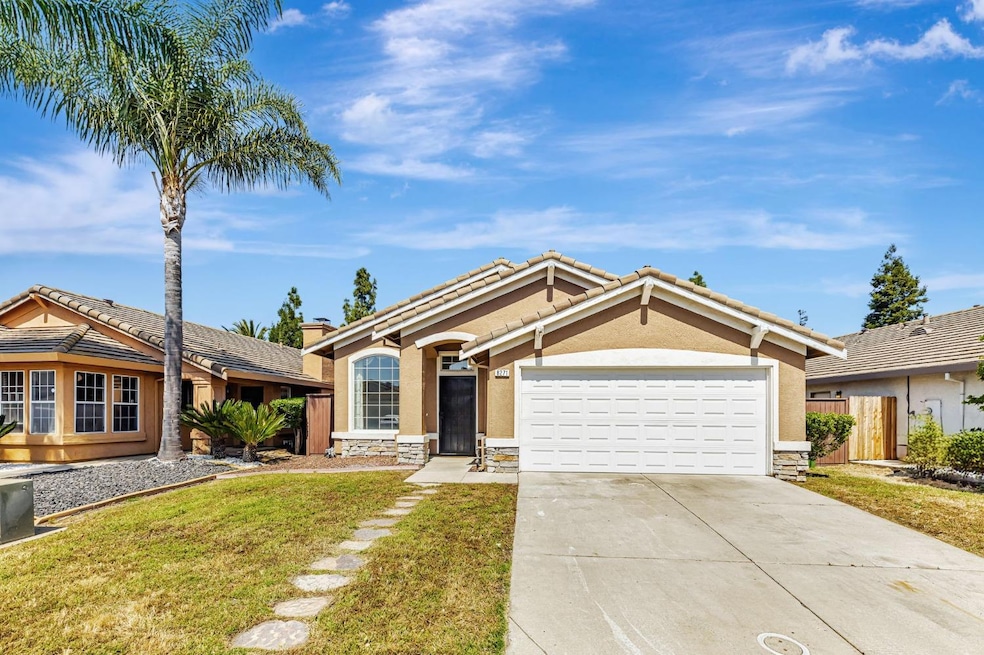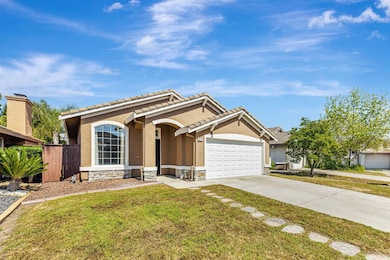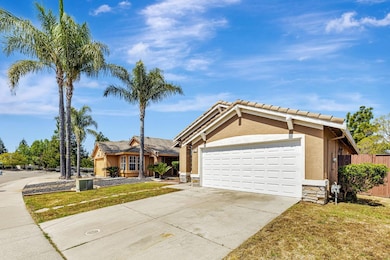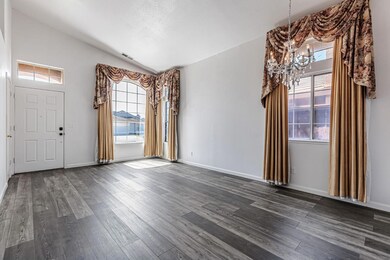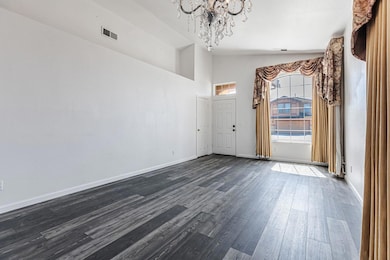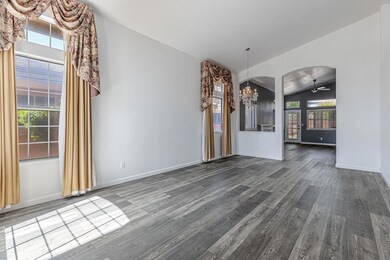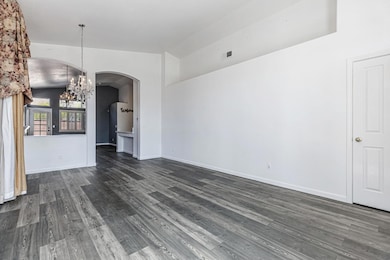Welcome to 8271 Glencannon Way - a beautifully remodeled single-family home located in a highly desirable Elk Grove neighborhood. This spacious 1,596 sq. ft. residence offers comfort, style, and versatilityperfect for today's lifestyle. The updated kitchen showcases quartz countertops, stainless steel appliances, and durable laminate flooring, creating an ideal space for both daily living and entertaining. The open, thoughtfully designed floor plan includes a generous primary suite with a retreat area that can easily be converted into a third bedroom. An additional office space provides flexibility for working from home, a creative studio, or guest accommodations. Step outside to a private, nicely sized backyardready for your personal touch, whether you envision a lush garden, an outdoor lounge, or a family play space. Situated within walking distance to Harris Middle School and Monterey High School, and just minutes from local parks, shopping, and dining, this home blends convenience with a peaceful, suburban feel. With no HOA and low Mello-Roos fees, you'll enjoy added freedom and long-term value. Don't miss the opportunity to make this move-in-ready gem your ownschedule your private tour today!

