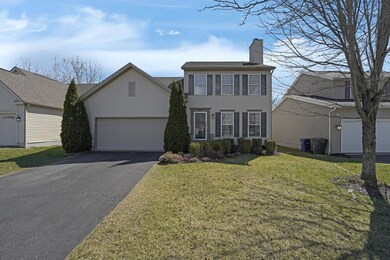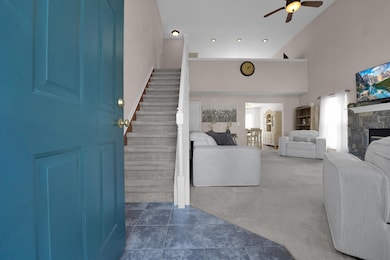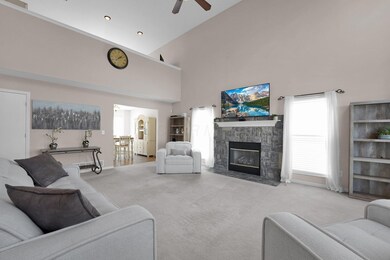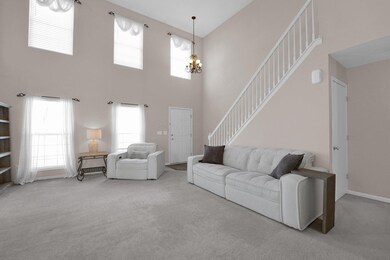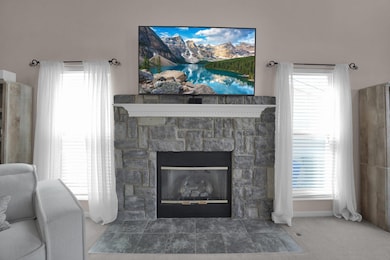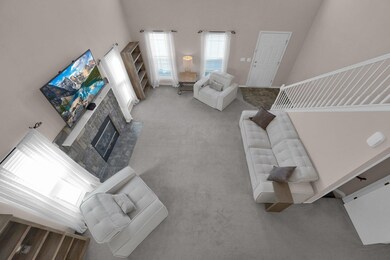
8271 Olympus Ln Blacklick, OH 43004
East Broad NeighborhoodHighlights
- Spa
- Main Floor Primary Bedroom
- Fenced Yard
- Deck
- Loft
- 2 Car Attached Garage
About This Home
As of May 2025Welcome home to this beautiful 3-bedroom, 2.5-bathroom gem! The first-floor primary suite offers a private bath and walk-in closet for ultimate convenience. The open-concept layout features a spacious living area, a modern kitchen with stainless steel appliances, and a cozy dining space. Upstairs, two additional bedrooms provide ample space. A finished basement with a versatile rec room is perfect for entertaining or extra living space. Enjoy outdoor gatherings in the private fenced in backyard. Conveniently located near shopping and dining. Seller had pre listing inspection and has completed all items. It's a must see!
Last Agent to Sell the Property
Keller Williams Greater Cols License #2004007063 Listed on: 04/04/2025

Home Details
Home Type
- Single Family
Est. Annual Taxes
- $6,710
Year Built
- Built in 2003
Lot Details
- 7,405 Sq Ft Lot
- Fenced Yard
Parking
- 2 Car Attached Garage
Home Design
- Block Foundation
- Vinyl Siding
Interior Spaces
- 2,334 Sq Ft Home
- 2-Story Property
- Gas Log Fireplace
- Insulated Windows
- Loft
- Home Security System
- Laundry on main level
Kitchen
- Electric Range
- Microwave
- Dishwasher
Flooring
- Carpet
- Ceramic Tile
Bedrooms and Bathrooms
- 3 Bedrooms | 1 Primary Bedroom on Main
Basement
- Partial Basement
- Recreation or Family Area in Basement
Outdoor Features
- Spa
- Deck
Utilities
- Forced Air Heating and Cooling System
- Heating System Uses Gas
Listing and Financial Details
- Assessor Parcel Number 515-257441
Ownership History
Purchase Details
Home Financials for this Owner
Home Financials are based on the most recent Mortgage that was taken out on this home.Purchase Details
Home Financials for this Owner
Home Financials are based on the most recent Mortgage that was taken out on this home.Purchase Details
Home Financials for this Owner
Home Financials are based on the most recent Mortgage that was taken out on this home.Purchase Details
Home Financials for this Owner
Home Financials are based on the most recent Mortgage that was taken out on this home.Purchase Details
Similar Homes in the area
Home Values in the Area
Average Home Value in this Area
Purchase History
| Date | Type | Sale Price | Title Company |
|---|---|---|---|
| Warranty Deed | $421,000 | Platinum Title Services | |
| Interfamily Deed Transfer | -- | None Available | |
| Survivorship Deed | $150,000 | Title First | |
| Survivorship Deed | $204,500 | Builde Title Co | |
| Corporate Deed | $31,000 | -- |
Mortgage History
| Date | Status | Loan Amount | Loan Type |
|---|---|---|---|
| Open | $378,899 | New Conventional | |
| Previous Owner | $150,000 | Credit Line Revolving | |
| Previous Owner | $85,000 | Future Advance Clause Open End Mortgage | |
| Previous Owner | $153,000 | New Conventional | |
| Previous Owner | $18,300 | Future Advance Clause Open End Mortgage | |
| Previous Owner | $145,739 | FHA | |
| Previous Owner | $148,799 | FHA | |
| Previous Owner | $25,000 | Credit Line Revolving | |
| Previous Owner | $202,817 | FHA |
Property History
| Date | Event | Price | Change | Sq Ft Price |
|---|---|---|---|---|
| 05/08/2025 05/08/25 | Sold | $420,999 | +8.0% | $180 / Sq Ft |
| 04/04/2025 04/04/25 | For Sale | $389,900 | 0.0% | $167 / Sq Ft |
| 04/02/2025 04/02/25 | Off Market | $389,900 | -- | -- |
Tax History Compared to Growth
Tax History
| Year | Tax Paid | Tax Assessment Tax Assessment Total Assessment is a certain percentage of the fair market value that is determined by local assessors to be the total taxable value of land and additions on the property. | Land | Improvement |
|---|---|---|---|---|
| 2024 | $6,535 | $126,280 | $30,100 | $96,180 |
| 2023 | $6,710 | $126,280 | $30,100 | $96,180 |
| 2022 | $4,270 | $69,760 | $13,580 | $56,180 |
| 2021 | $4,294 | $69,760 | $13,580 | $56,180 |
| 2020 | $4,267 | $69,760 | $13,580 | $56,180 |
| 2019 | $3,787 | $57,300 | $11,310 | $45,990 |
| 2018 | $4,195 | $58,390 | $11,310 | $47,080 |
| 2017 | $4,297 | $58,390 | $11,310 | $47,080 |
| 2016 | $4,587 | $65,980 | $9,940 | $56,040 |
| 2015 | $4,514 | $65,980 | $9,940 | $56,040 |
| 2014 | $4,567 | $65,980 | $9,940 | $56,040 |
| 2013 | $2,273 | $65,975 | $9,940 | $56,035 |
Agents Affiliated with this Home
-
Mark Sullivan

Seller's Agent in 2025
Mark Sullivan
Keller Williams Greater Cols
(614) 944-5988
7 in this area
118 Total Sales
-
Lisa Halpert

Buyer's Agent in 2025
Lisa Halpert
Home Central Realty
(614) 579-3040
1 in this area
48 Total Sales
Map
Source: Columbus and Central Ohio Regional MLS
MLS Number: 225006874
APN: 515-257441
- 8322 Parori Ln
- 7950 Champaign Dr
- 547 Marcum Rd
- 582 River Pebble Dr
- 7901 Champaign Dr
- 8187 Kona Ct
- 1109 Chaser St
- 1111 Harley Run Dr
- 700 Wadebridge Dr Unit 2-C
- 7758 Lerner Dr
- 7950 Chapel Stone Rd Unit 3A
- 787 Bent Oak Dr
- 1165 Harley Run Dr
- 8643 Crooked Maple Dr
- 8278 Catalpa Ridge Dr Unit 8278
- 8136 Kennedy Rd
- 357 Piney Creek Dr
- 8656 Brenstuhl Park Dr
- 303 Hemlock Ravine Dr
- 349 Piney Creek Dr

