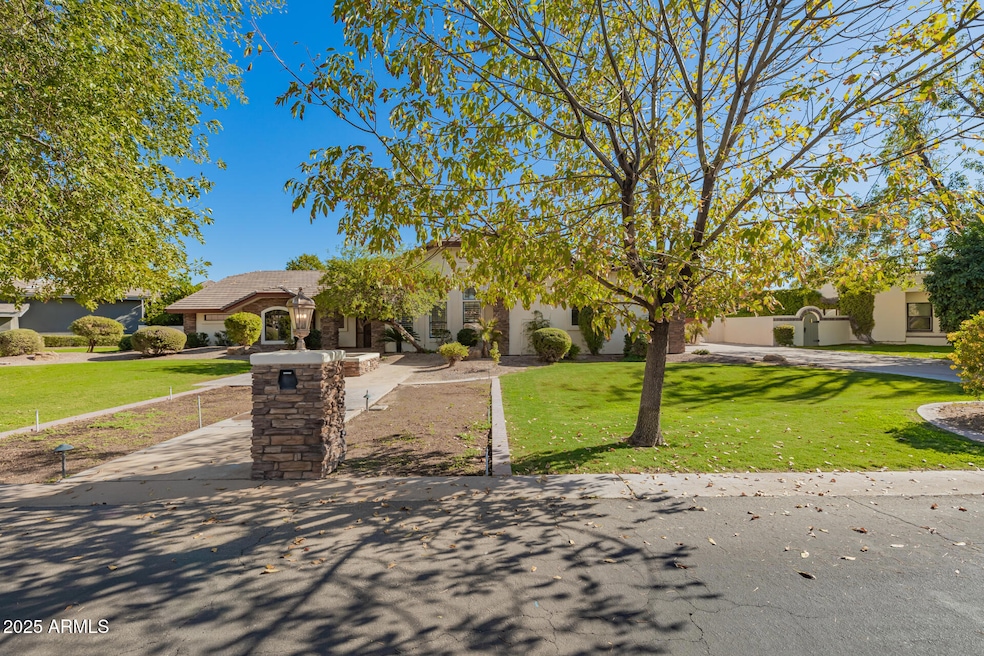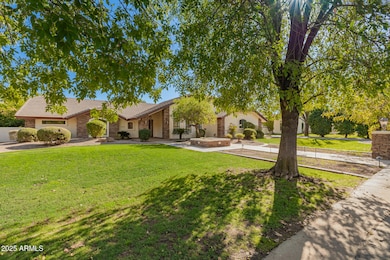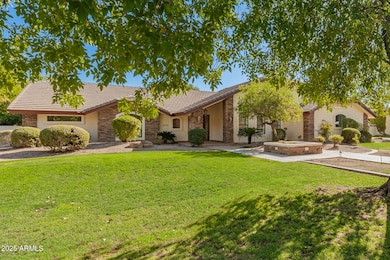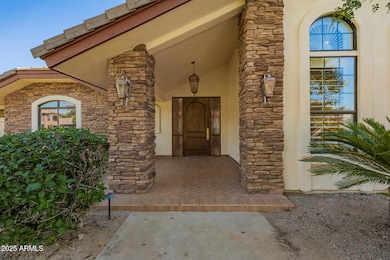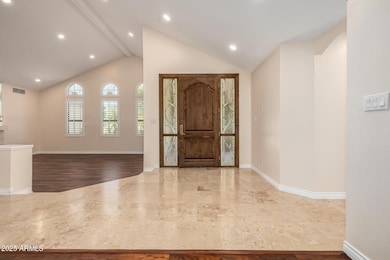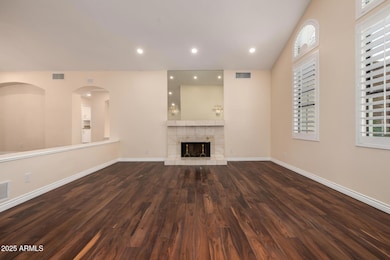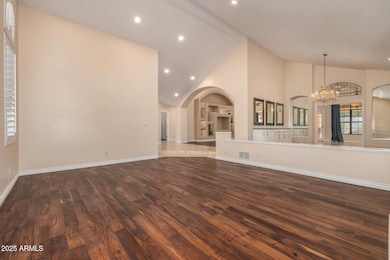8272 S Pecan Grove Cir Tempe, AZ 85284
South Tempe NeighborhoodEstimated payment $8,683/month
Highlights
- Play Pool
- Gated Community
- Hydromassage or Jetted Bathtub
- C I Waggoner School Rated A-
- Wood Flooring
- Granite Countertops
About This Home
This home is an absolute Must See! Entering the front door you are immediately greeted by brand new Travertine and wood flooring, with floor to ceiling granite on the grand fireplace. You'll pass through formal living, dining, and sitting rooms on your way to the incredible kitchen with freshly refinished solid oak cabinetry and new granite counters. The kitchen features a sub-zero refrigerator and stainless steel appliances while overlooking the incredible back yard patio and pool! The master bedroom showcases massive windows and a tray ceiling with grand chandelier. In the master bathroom you'll find a soaking tub, walk-in shower, and an absolutely stunning closet with built-in closet organization! The list goes on including new stucco, window shutters, water heater, and so much more!
Open House Schedule
-
Saturday, November 15, 20251:00 to 3:00 pm11/15/2025 1:00:00 PM +00:0011/15/2025 3:00:00 PM +00:00Add to Calendar
-
Sunday, November 16, 20251:00 to 3:00 pm11/16/2025 1:00:00 PM +00:0011/16/2025 3:00:00 PM +00:00Add to Calendar
Home Details
Home Type
- Single Family
Est. Annual Taxes
- $6,831
Year Built
- Built in 1983
Lot Details
- 0.37 Acre Lot
- Block Wall Fence
- Front and Back Yard Sprinklers
- Sprinklers on Timer
- Grass Covered Lot
HOA Fees
- $92 Monthly HOA Fees
Parking
- 3 Car Garage
- Garage Door Opener
Home Design
- Wood Frame Construction
- Tile Roof
- Stucco
Interior Spaces
- 3,635 Sq Ft Home
- 1-Story Property
- Ceiling Fan
- Fireplace
- Double Pane Windows
- Washer and Dryer Hookup
Kitchen
- Kitchen Updated in 2025
- Breakfast Bar
- Built-In Electric Oven
- Electric Cooktop
- Built-In Microwave
- Kitchen Island
- Granite Countertops
Flooring
- Floors Updated in 2025
- Wood
- Stone
Bedrooms and Bathrooms
- 4 Bedrooms
- Bathroom Updated in 2025
- Primary Bathroom is a Full Bathroom
- 3.5 Bathrooms
- Dual Vanity Sinks in Primary Bathroom
- Hydromassage or Jetted Bathtub
Pool
- Play Pool
- Pool Pump
Schools
- C I Waggoner Elementary School
- Kyrene Middle School
- Corona Del Sol High School
Utilities
- Central Air
- Heating Available
Additional Features
- ENERGY STAR Qualified Equipment
- Covered Patio or Porch
Listing and Financial Details
- Tax Lot 4
- Assessor Parcel Number 301-52-084
Community Details
Overview
- Association fees include ground maintenance
- Carver Ranch Estates Association, Phone Number (480) 510-9922
- Carver Ranch Estates Subdivision
Security
- Gated Community
Map
Home Values in the Area
Average Home Value in this Area
Tax History
| Year | Tax Paid | Tax Assessment Tax Assessment Total Assessment is a certain percentage of the fair market value that is determined by local assessors to be the total taxable value of land and additions on the property. | Land | Improvement |
|---|---|---|---|---|
| 2025 | $7,067 | $70,312 | -- | -- |
| 2024 | $6,651 | $66,964 | -- | -- |
| 2023 | $6,651 | $98,760 | $19,750 | $79,010 |
| 2022 | $6,314 | $76,460 | $15,290 | $61,170 |
| 2021 | $6,469 | $72,960 | $14,590 | $58,370 |
| 2020 | $6,312 | $69,650 | $13,930 | $55,720 |
| 2019 | $6,107 | $68,750 | $13,750 | $55,000 |
| 2018 | $5,903 | $59,560 | $11,910 | $47,650 |
| 2017 | $5,653 | $58,520 | $11,700 | $46,820 |
| 2016 | $5,709 | $58,610 | $11,720 | $46,890 |
| 2015 | $5,218 | $53,500 | $10,700 | $42,800 |
Property History
| Date | Event | Price | List to Sale | Price per Sq Ft | Prior Sale |
|---|---|---|---|---|---|
| 11/13/2025 11/13/25 | For Sale | $1,525,000 | +41.9% | $420 / Sq Ft | |
| 05/23/2025 05/23/25 | Sold | $1,075,000 | -8.5% | $296 / Sq Ft | View Prior Sale |
| 05/21/2025 05/21/25 | Price Changed | $1,175,000 | 0.0% | $323 / Sq Ft | |
| 04/15/2025 04/15/25 | Pending | -- | -- | -- | |
| 04/14/2025 04/14/25 | Pending | -- | -- | -- | |
| 04/09/2025 04/09/25 | For Sale | $1,175,000 | -- | $323 / Sq Ft |
Purchase History
| Date | Type | Sale Price | Title Company |
|---|---|---|---|
| Warranty Deed | $505,000 | Great American Title Agency | |
| Interfamily Deed Transfer | -- | North American Title Co | |
| Interfamily Deed Transfer | -- | North American Title Co |
Mortgage History
| Date | Status | Loan Amount | Loan Type |
|---|---|---|---|
| Open | $860,000 | New Conventional | |
| Previous Owner | $100,000 | Purchase Money Mortgage |
Source: Arizona Regional Multiple Listing Service (ARMLS)
MLS Number: 6946788
APN: 301-52-084
- 8276 S Pecan Grove Cir
- 201 E Citation Ln
- 8336 S Homestead Ln
- 11812 S 71st St
- 8382 S Mill Ave
- 104 E Palomino Dr
- 62 W Secretariat Dr
- 155 W Palomino Dr
- 7726 S El Camino Dr
- 39 W Vinedo Ln
- 640 E Vinedo Ln
- 7026 E Warner Rd
- 938 E Knight Ln
- 7854 S Dateland Dr
- 929 E Derby Dr
- 91 W Calle de Arcos
- 62 E Ranch Rd Unit II
- 8938 S Forest Ave
- 8274 S Stephanie Ln
- 437 W Verde Ln
- 490 E Krista Way
- 8811 S Lori Ln
- 133 W Ranch Rd
- 430 W Warner Rd Unit 104
- 701 W Grove Pkwy
- 600 W Grove Pkwy Unit 1053
- 600 W Grove Pkwy
- 1014 E Bendix Dr
- 909 W Grove Pkwy
- 6617 S Granada Dr
- 6445 S Maple Ave
- 6820 S Roosevelt St
- 4614 W Orchid Ln
- 1110 N Aspen Dr
- 6445 S Maple Ave Unit 2
- 6445 S Maple Ave Unit 1
- 510 W Dennis Ct
- 6405 S El Camino Dr
- 9115 S Beck Ave
- 9131 S Beck Ave
