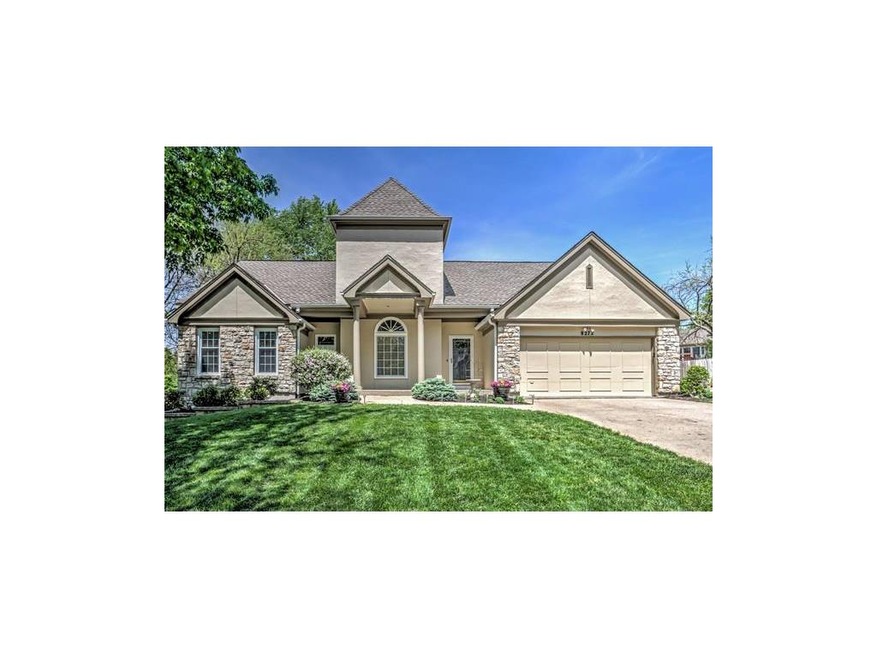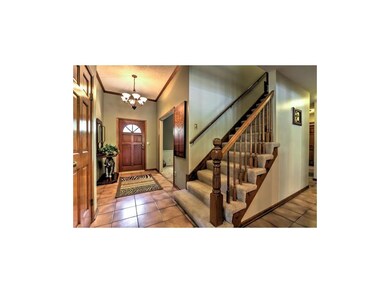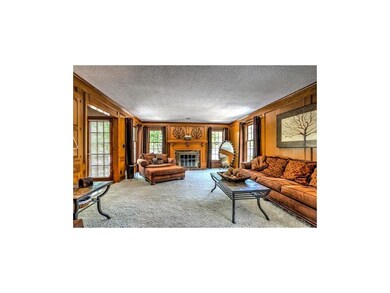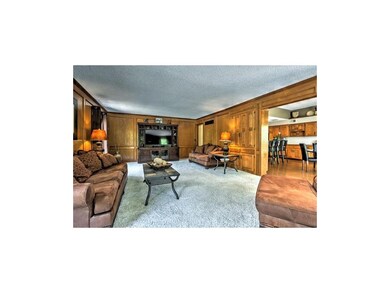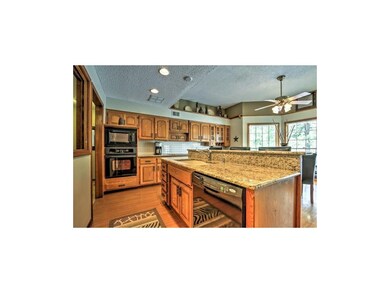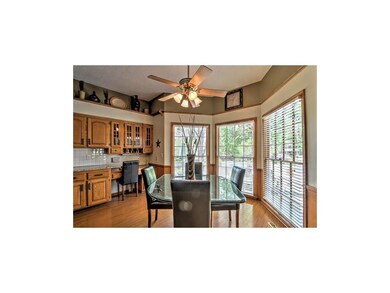
8272 W 116th Terrace Overland Park, KS 66210
Estimated Value: $492,000 - $613,664
Highlights
- In Ground Pool
- Recreation Room
- Traditional Architecture
- Valley Park Elementary School Rated A
- Vaulted Ceiling
- Main Floor Primary Bedroom
About This Home
As of June 2014Wonderful in Rolling Woods! This Home Has It All. Eat-In Kitchen w/Granite and Breakfast Bar. First Flr Master Suite has Addtnl Full BR Attached. Gorgeous Great Rm w/Attractive Wood Detail. Stunning Backyard Oasis. Full Finished Daylight Bsmnt w/New Carpet and Full Bath. First Floor Laundry. Great Location and Beautiful Curb Appeal. Don't Miss It! All New Exterior Paint and Trim. Brand New Pool Liner. Home Warranty Includes Pool Equipment Upgrade.
Home Details
Home Type
- Single Family
Est. Annual Taxes
- $3,886
Year Built
- Built in 1980
Lot Details
- 0.39 Acre Lot
- Wood Fence
- Level Lot
- Many Trees
HOA Fees
- $23 Monthly HOA Fees
Parking
- 2 Car Attached Garage
- Front Facing Garage
Home Design
- Traditional Architecture
- Composition Roof
Interior Spaces
- 3,582 Sq Ft Home
- Wet Bar: All Carpet, Laminate Counters
- Built-In Features: All Carpet, Laminate Counters
- Vaulted Ceiling
- Ceiling Fan: All Carpet, Laminate Counters
- Skylights
- Shades
- Plantation Shutters
- Drapes & Rods
- Great Room with Fireplace
- Formal Dining Room
- Den
- Recreation Room
- Storm Doors
- Laundry on main level
Kitchen
- Breakfast Area or Nook
- Granite Countertops
- Laminate Countertops
Flooring
- Wall to Wall Carpet
- Linoleum
- Laminate
- Stone
- Ceramic Tile
- Luxury Vinyl Plank Tile
- Luxury Vinyl Tile
Bedrooms and Bathrooms
- 5 Bedrooms
- Primary Bedroom on Main
- Cedar Closet: All Carpet, Laminate Counters
- Walk-In Closet: All Carpet, Laminate Counters
- 4 Full Bathrooms
- Double Vanity
- Whirlpool Bathtub
- Bathtub with Shower
Finished Basement
- Basement Fills Entire Space Under The House
- Natural lighting in basement
Outdoor Features
- In Ground Pool
- Enclosed patio or porch
Schools
- Valley Park Elementary School
- Blue Valley North High School
Utilities
- Forced Air Heating and Cooling System
Community Details
- Association fees include trash pick up
- Rolling Woods Subdivision
Listing and Financial Details
- Assessor Parcel Number NP74300002 0006
Ownership History
Purchase Details
Home Financials for this Owner
Home Financials are based on the most recent Mortgage that was taken out on this home.Purchase Details
Home Financials for this Owner
Home Financials are based on the most recent Mortgage that was taken out on this home.Purchase Details
Home Financials for this Owner
Home Financials are based on the most recent Mortgage that was taken out on this home.Purchase Details
Home Financials for this Owner
Home Financials are based on the most recent Mortgage that was taken out on this home.Similar Homes in the area
Home Values in the Area
Average Home Value in this Area
Purchase History
| Date | Buyer | Sale Price | Title Company |
|---|---|---|---|
| Applebaugh Bradley D | -- | First American Title | |
| Bright Stephen E | -- | First American Title | |
| Relocation Advantage Llc | -- | First American Title | |
| Skehen John G | -- | Chicago Title Insurance Co |
Mortgage History
| Date | Status | Borrower | Loan Amount |
|---|---|---|---|
| Open | Applebaugh Bradley D | $285,300 | |
| Closed | Applebaugh Bradley D | $301,500 | |
| Closed | Applebaugh Bradley D | $268,000 | |
| Closed | Applebaugh Bradley D | $50,000 | |
| Closed | Applebaugh Bradley D | $175,000 | |
| Previous Owner | Ahlhelm Linda M | $265,000 | |
| Previous Owner | Bright Stephen E | $280,250 | |
| Previous Owner | Relocation Advantage Llc | $280,250 | |
| Previous Owner | Skehen John G | $206,400 |
Property History
| Date | Event | Price | Change | Sq Ft Price |
|---|---|---|---|---|
| 06/12/2014 06/12/14 | Sold | -- | -- | -- |
| 05/10/2014 05/10/14 | Pending | -- | -- | -- |
| 05/08/2014 05/08/14 | For Sale | $335,000 | -- | $94 / Sq Ft |
Tax History Compared to Growth
Tax History
| Year | Tax Paid | Tax Assessment Tax Assessment Total Assessment is a certain percentage of the fair market value that is determined by local assessors to be the total taxable value of land and additions on the property. | Land | Improvement |
|---|---|---|---|---|
| 2024 | $6,734 | $65,550 | $11,822 | $53,728 |
| 2023 | $6,427 | $61,629 | $11,822 | $49,807 |
| 2022 | $5,852 | $55,131 | $11,822 | $43,309 |
| 2021 | $5,589 | $50,014 | $10,273 | $39,741 |
| 2020 | $5,431 | $48,277 | $8,934 | $39,343 |
| 2019 | $5,461 | $47,518 | $5,956 | $41,562 |
| 2018 | $5,352 | $45,644 | $5,956 | $39,688 |
| 2017 | $5,116 | $42,861 | $5,956 | $36,905 |
| 2016 | $4,682 | $39,204 | $5,956 | $33,248 |
| 2015 | $4,509 | $37,605 | $5,956 | $31,649 |
| 2013 | -- | $32,741 | $5,956 | $26,785 |
Agents Affiliated with this Home
-
Sharon Barry

Seller's Agent in 2014
Sharon Barry
ReeceNichols -The Village
(913) 424-0904
1 in this area
99 Total Sales
-
Hobie Reber

Buyer's Agent in 2014
Hobie Reber
Keller Williams Realty Partner
(913) 449-9913
7 in this area
232 Total Sales
Map
Source: Heartland MLS
MLS Number: 1882126
APN: NP74300002-0006
- 8036 W 116th St
- 11712 Hadley St
- 7874 W 118th Place
- 9113 W 115th Terrace
- 8708 W 113th St
- 12107 Hemlock St
- 12009 Slater St
- 11290 Hadley St
- 12113 Craig St
- 11508 Grant St
- 11208 Lowell Ave
- 12025 Grandview St
- 12126 England St
- 9036 W 121st Terrace
- 9221 W 113th St
- 8618 W 109th Terrace
- 12136 Hayes St
- 12207 England St
- 9523 W 121st Terrace
- 9420 W 123rd St
- 8272 W 116th Terrace
- 11625 Hemlock St
- 8281 W 116th St
- 11621 Hemlock St
- 8285 W 116th St
- 8277 W 116th St
- 11617 Hemlock St
- 8275 W 116th Terrace
- 8289 W 116th St
- 8279 W 116th Terrace
- 8271 W 116th Terrace
- 8283 W 116th Terrace
- 8267 W 116th Terrace
- 11609 Hemlock St
- 8300 W 116th Terrace
- 8263 W 116th Terrace
- 11622 Hemlock St
- 8301 W 116th Terrace
- 8276 W 116th St
- 8270 W 116th St
