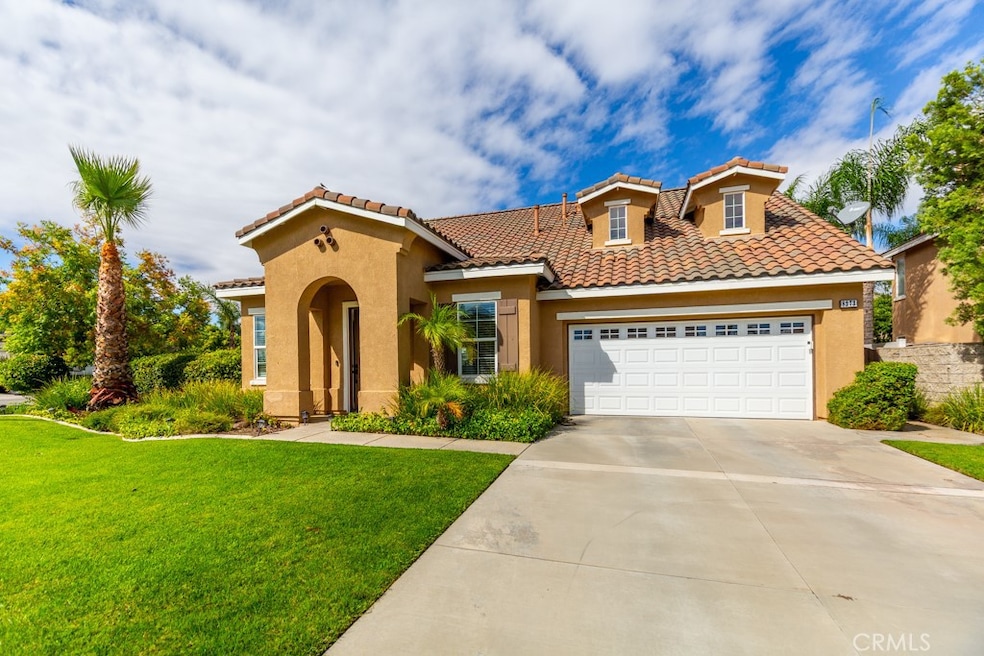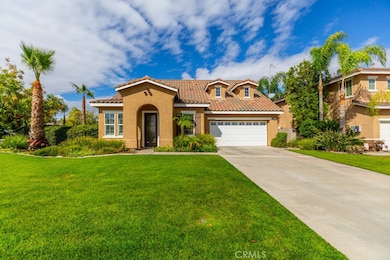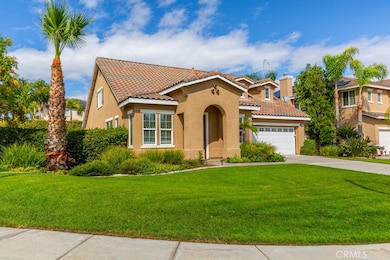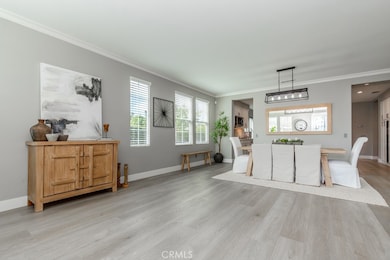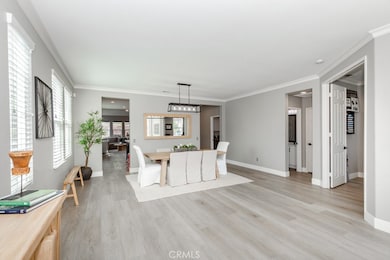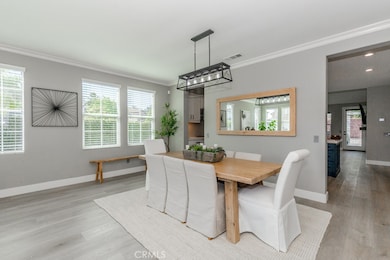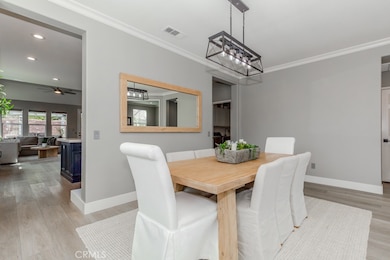8273 Gardenia Vista Dr Riverside, CA 92508
Orangecrest NeighborhoodEstimated payment $5,029/month
Highlights
- Very Popular Property
- Pebble Pool Finish
- Updated Kitchen
- Benjamin Franklin Elementary School Rated A-
- Primary Bedroom Suite
- Open Floorplan
About This Home
Welcome to this fully turnkey, beautifully remodeled home in the highly desirable Orangecrest community! Every inch of this residence has been thoughtfully upgraded, offering modern comfort, style, and true move-in-ready convenience. At the heart of the home is the stunning, completely redesigned kitchen, featuring an oversized island, upgraded stainless steel appliances, a double oven for the avid cook, a built-in range, and extensive counter space, perfect for both everyday living and effortless entertaining. The open concept design flows seamlessly into the expansive family room and out to the impressive backyard. Situated on a spacious 10,000 sqft corner lot, the outdoor area is a true escape. Enjoy a thoughtfully NEWER (2019) designed saltwater pool and spa with pebble tech finish, cozy fire pits, and a putting green for golf enthusiasts. A built-in BBQ and bar area creates the ideal setting for hosting al fresco, poolside dining, perfect for gatherings and warm summer nights. Inside, the home offers 3 bedrooms + an office + a HUGE upstairs loft, giving you flexible spaces for work, play, and comfortable living. (Upstairs can also double as its own secondary private primary, ideal for multi-generational living!) All bathrooms have been stylishly updated, with the luxurious primary bath featuring a gorgeous soaking tub and a beautifully appointed walk-in shower. The list of upgrades already done for you include: Newer HVAC 2018, Newer Pool/Spa 2019 and a complete kitchen remodel, with stainless steel appliances, quartz counters and on trend backsplash. Turnkey, upgraded, and designed for both comfort and lifestyle, this home truly checks all the boxes. We look forward to seeing you at the Open House!
Listing Agent
Re/Max Partners Brokerage Phone: 951-818-4168 License #01892987 Listed on: 11/17/2025

Open House Schedule
-
Saturday, November 22, 20251:00 to 4:00 pm11/22/2025 1:00:00 PM +00:0011/22/2025 4:00:00 PM +00:00Add to Calendar
-
Sunday, November 23, 20251:00 to 4:00 pm11/23/2025 1:00:00 PM +00:0011/23/2025 4:00:00 PM +00:00Add to Calendar
Home Details
Home Type
- Single Family
Est. Annual Taxes
- $5,814
Year Built
- Built in 2004 | Remodeled
Lot Details
- 10,019 Sq Ft Lot
- Vinyl Fence
- Landscaped
- Corner Lot
- Front Yard Sprinklers
- Lawn
- Back and Front Yard
HOA Fees
- $65 Monthly HOA Fees
Parking
- 2 Car Direct Access Garage
- Parking Available
- Front Facing Garage
- Two Garage Doors
- Driveway
Home Design
- Traditional Architecture
- Entry on the 1st floor
- Turnkey
- Slab Foundation
- Tile Roof
- Stucco
Interior Spaces
- 2,854 Sq Ft Home
- 2-Story Property
- Open Floorplan
- Dry Bar
- Ceiling Fan
- Gas Fireplace
- Blinds
- Entryway
- Family Room with Fireplace
- Great Room
- Family Room Off Kitchen
- Living Room
- Dining Room
- Home Office
- Loft
- Game Room
- Vinyl Flooring
- Mountain Views
- Carbon Monoxide Detectors
Kitchen
- Updated Kitchen
- Open to Family Room
- Breakfast Bar
- Double Oven
- Gas Oven
- Built-In Range
- Microwave
- Dishwasher
- Kitchen Island
- Quartz Countertops
Bedrooms and Bathrooms
- 4 Bedrooms | 3 Main Level Bedrooms
- Primary Bedroom on Main
- Primary Bedroom Suite
- Walk-In Closet
- Remodeled Bathroom
- Bathroom on Main Level
- Quartz Bathroom Countertops
- Dual Vanity Sinks in Primary Bathroom
- Soaking Tub
- Bathtub with Shower
- Separate Shower
Laundry
- Laundry Room
- Washer and Gas Dryer Hookup
Pool
- Pebble Pool Finish
- Heated In Ground Pool
- Heated Spa
Outdoor Features
- Covered Patio or Porch
- Fire Pit
- Exterior Lighting
- Rain Gutters
Location
- Suburban Location
Schools
- Martin Luther King High School
Utilities
- Central Heating and Cooling System
- Water Heater
Listing and Financial Details
- Tax Lot 61
- Tax Tract Number 30717
- Assessor Parcel Number 294603001
- $872 per year additional tax assessments
- Seller Considering Concessions
Community Details
Overview
- Orangecrest Community HOA, Phone Number (949) 450-0202
- Action Property Management HOA
- Maintained Community
Recreation
- Park
Map
Home Values in the Area
Average Home Value in this Area
Tax History
| Year | Tax Paid | Tax Assessment Tax Assessment Total Assessment is a certain percentage of the fair market value that is determined by local assessors to be the total taxable value of land and additions on the property. | Land | Improvement |
|---|---|---|---|---|
| 2025 | $5,814 | $467,736 | $96,802 | $370,934 |
| 2023 | $5,814 | $449,575 | $93,044 | $356,531 |
| 2022 | $5,714 | $440,761 | $91,220 | $349,541 |
| 2021 | $5,657 | $432,120 | $89,432 | $342,688 |
| 2020 | $5,628 | $427,690 | $88,515 | $339,175 |
| 2019 | $5,166 | $386,179 | $86,780 | $299,399 |
| 2018 | $5,080 | $378,608 | $85,079 | $293,529 |
| 2017 | $5,089 | $371,185 | $83,411 | $287,774 |
| 2016 | $4,829 | $363,908 | $81,776 | $282,132 |
| 2015 | $4,752 | $354,424 | $80,549 | $273,875 |
| 2014 | $4,716 | $347,483 | $78,972 | $268,511 |
Property History
| Date | Event | Price | List to Sale | Price per Sq Ft |
|---|---|---|---|---|
| 11/17/2025 11/17/25 | For Sale | $849,999 | -- | $298 / Sq Ft |
Purchase History
| Date | Type | Sale Price | Title Company |
|---|---|---|---|
| Interfamily Deed Transfer | -- | Stewart Title Of California | |
| Quit Claim Deed | -- | None Available | |
| Quit Claim Deed | -- | None Available | |
| Interfamily Deed Transfer | -- | None Available | |
| Grant Deed | $330,000 | Lawyers Title | |
| Interfamily Deed Transfer | -- | First American Title Company | |
| Interfamily Deed Transfer | -- | First American Title Company | |
| Interfamily Deed Transfer | -- | United Title Company Inland | |
| Corporate Deed | $499,500 | First American Title Ins Co |
Mortgage History
| Date | Status | Loan Amount | Loan Type |
|---|---|---|---|
| Open | $383,000 | New Conventional | |
| Previous Owner | $323,924 | FHA | |
| Previous Owner | $447,000 | New Conventional | |
| Previous Owner | $370,000 | Negative Amortization | |
| Previous Owner | $359,650 | Purchase Money Mortgage |
Source: California Regional Multiple Listing Service (CRMLS)
MLS Number: IG25260983
APN: 294-603-001
- 20642 Iris Canyon Rd
- 20611 Bakal Dr
- 8377 Yarrow Ln
- 20800 Indigo Point
- 8309 Clover Creek Rd
- 8359 Clover Creek Rd
- 20599 Bloomfield Rd
- 20858 Bakal Dr
- 8587 Yarrow Ln
- 20890 Westbury Rd
- 20241 Edmund Rd
- 20895 Parish Place
- 8751 Rosebay Ct
- 8873 Gumtree Ln
- 19728 Rotterdam St
- 20131 Aptos St
- 14190 El Paseo Rd
- 19550 Rotterdam St
- 20101 Sedona Dr
- 19966 Westerly Dr
- 20425 Tobira Ln
- 8955 Digger Pine Dr
- 971 Saltcoats Dr
- 19562 Rotterdam St
- 19465 Fortunello Ave
- 5280 Melbourne Place
- 19382 Norwich Dr
- 7450 Northrop Dr
- 7871 Mission Grove Pkwy S
- 13690 Old 215 Frontage Rd
- 8736 Barnwood Ln
- 19422 Totem Ct
- 21786 Cottonwood Ave Unit B
- 21495 Lemay Dr
- 18825 Roberts Rd
- 200 E Alessandro Blvd
- 21620 Dracaea Ave
- 22573 Adrienne Ave Unit C
- 13068 Edgemont St
- 13120 Day St
