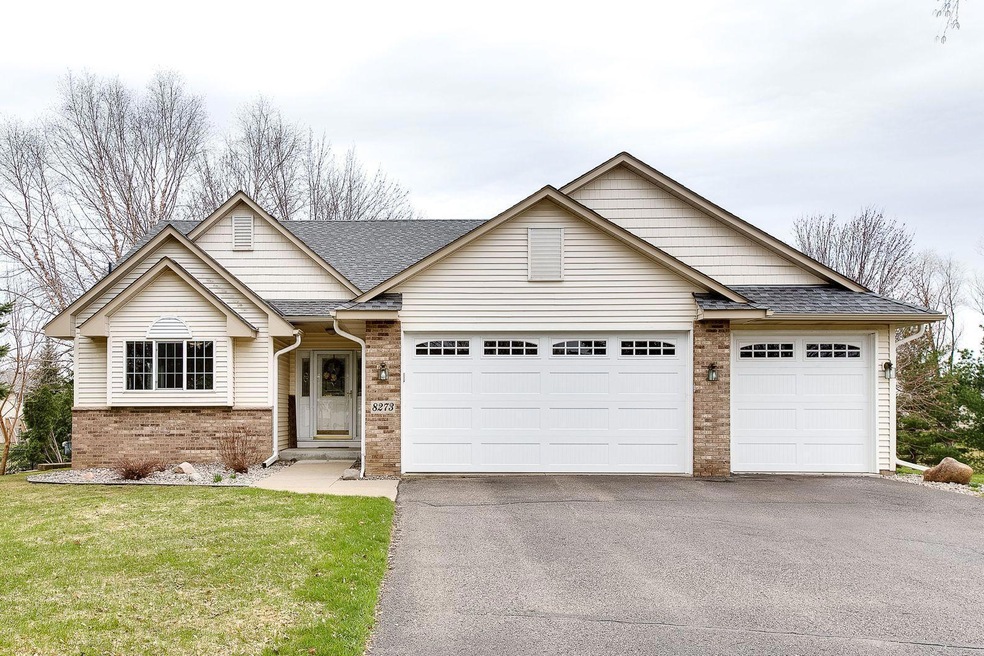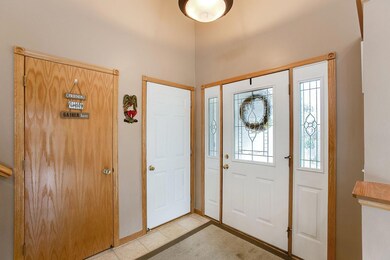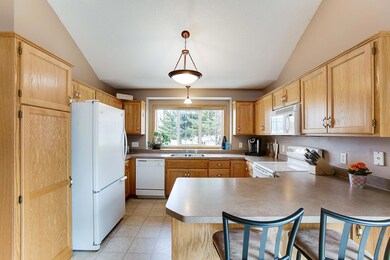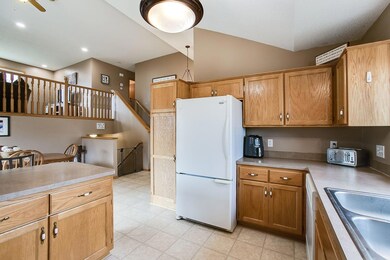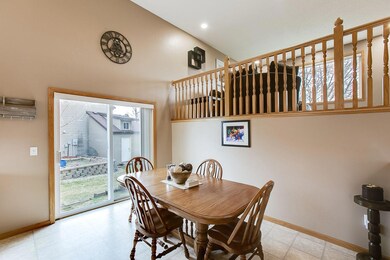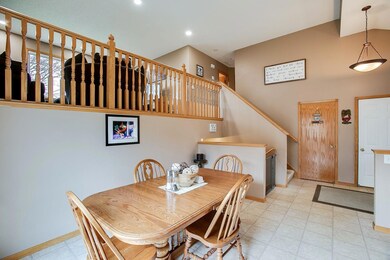
8273 Parell Ave NE Elk River, MN 55330
Estimated Value: $341,000 - $384,000
Highlights
- Home fronts a pond
- No HOA
- 3 Car Attached Garage
- Rogers Senior High School Rated 9+
- The kitchen features windows
- Patio
About This Home
As of June 2023Welcome home! This perfect starter home has everything you're looking for in a great location! Large kitchen w/ breakfast bar, plenty of storage & cabinet space, spacious vaulted ceilings w/ open floor plan, and complete with master walk-in closet. Finished basement showcases walk-out lower level w/ another bed/bath and brand new shower. Enjoy the peace and privacy of your backyard surrounded by nature! Large fire pit area built for entertaining, massive patio for grilling & lounging, and a nice storage shed for all your lawn equipment needs. Rare half acre city lot overlooks gorgeous pond and is complete with your very own in-ground sprinkler system. A must see!
Home Details
Home Type
- Single Family
Est. Annual Taxes
- $3,114
Year Built
- Built in 2002
Lot Details
- 0.5 Acre Lot
- Lot Dimensions are 216x60x229x72x48
- Home fronts a pond
Parking
- 3 Car Attached Garage
- Garage Door Opener
Home Design
- Split Level Home
- Pitched Roof
Interior Spaces
- Family Room
- Living Room
- Dining Room
Kitchen
- Range
- Microwave
- Freezer
- Dishwasher
- Disposal
- The kitchen features windows
Bedrooms and Bathrooms
- 3 Bedrooms
Laundry
- Dryer
- Washer
Finished Basement
- Walk-Out Basement
- Basement Storage
- Natural lighting in basement
Utilities
- Forced Air Heating and Cooling System
- Humidifier
Additional Features
- Air Exchanger
- Patio
Community Details
- No Home Owners Association
- Pheasant Ridge 4Th Add Subdivision
Listing and Financial Details
- Assessor Parcel Number 118079003080
Ownership History
Purchase Details
Home Financials for this Owner
Home Financials are based on the most recent Mortgage that was taken out on this home.Purchase Details
Purchase Details
Purchase Details
Similar Homes in Elk River, MN
Home Values in the Area
Average Home Value in this Area
Purchase History
| Date | Buyer | Sale Price | Title Company |
|---|---|---|---|
| Dubbels Matthew | $365,000 | -- | |
| Konewko Kirsten | $235,000 | None Available | |
| Henka John | $232,400 | -- | |
| Narum Roger K | $189,900 | -- |
Mortgage History
| Date | Status | Borrower | Loan Amount |
|---|---|---|---|
| Open | Dubbels Matthew | $355,000 |
Property History
| Date | Event | Price | Change | Sq Ft Price |
|---|---|---|---|---|
| 06/07/2023 06/07/23 | Sold | $365,000 | +7.4% | $219 / Sq Ft |
| 05/08/2023 05/08/23 | Pending | -- | -- | -- |
| 05/03/2023 05/03/23 | For Sale | $340,000 | -- | $204 / Sq Ft |
Tax History Compared to Growth
Tax History
| Year | Tax Paid | Tax Assessment Tax Assessment Total Assessment is a certain percentage of the fair market value that is determined by local assessors to be the total taxable value of land and additions on the property. | Land | Improvement |
|---|---|---|---|---|
| 2024 | $3,334 | $314,800 | $95,000 | $219,800 |
| 2023 | $3,374 | $319,500 | $102,000 | $217,500 |
| 2022 | $3,114 | $286,700 | $85,000 | $201,700 |
| 2021 | $2,990 | $238,300 | $60,000 | $178,300 |
| 2020 | $2,898 | $225,700 | $60,000 | $165,700 |
| 2019 | $2,526 | $215,500 | $0 | $0 |
| 2018 | $2,302 | $187,700 | $0 | $0 |
| 2017 | $2,176 | $171,400 | $0 | $0 |
| 2016 | $2,050 | $0 | $0 | $0 |
| 2015 | $1,994 | $0 | $0 | $0 |
| 2014 | -- | $0 | $0 | $0 |
Agents Affiliated with this Home
-
Shaun Zaudtke

Seller's Agent in 2023
Shaun Zaudtke
Edina Realty, Inc.
(612) 804-1856
12 in this area
329 Total Sales
-
Luke Konewko

Seller Co-Listing Agent in 2023
Luke Konewko
Edina Realty, Inc.
(763) 210-8633
3 in this area
55 Total Sales
-
Lori Millam

Buyer's Agent in 2023
Lori Millam
Keller Williams Integrity NW
(763) 350-4714
7 in this area
251 Total Sales
Map
Source: NorthstarMLS
MLS Number: 6363292
APN: 118-079-003080
- 7901 Parell Ave NE
- 7875 Padre Cove NE
- 15248 78th St NE
- 8260 Parkington Ave NE
- 8399 Parkington Ave NE
- 15616 84th St NE
- 7642 Palisades Ave NE
- 8366 Parkview Ave NE
- 15588 87th Ln
- 15573 87th Ln
- 7931 Pinnacle Ave NE
- 8725 Parkington Ave NE
- 7641 Packard Ave NE
- 8757 Parkington Ave NE
- 15180 75th Ct NE
- 14891 77th St NE
- xxx Quaday Ave NE
- 14675 77th St NE
- 14783 75th Ln NE
- 8820 Ogren Ave NE
- 8273 Parell Ave NE
- 8273 8273 Parell Ave NE
- 8273 8273 Parell-Avenue-ne
- 8271 Parell Ave NE
- 8275 Parell Ave NE
- 8269 Parell Ave NE
- 8277 Parell Ave NE
- 8272 8272 Parell Ave NE
- 8272 Parell Ave NE
- 8267 Parell Ave NE
- 8278 Parell Ave NE
- 15410 81st Ct NE
- 8279 Parell Ave NE
- 8157 Parell Ave NE
- 15370 15370 81st-Court-ne
- 15370 81st Ct NE
- 8268 8268 Parell Ave NE
- 8268 Parell Ave NE
- 8175 Parell Ave NE
- 8175 8175 Parell-Avenue-ne
