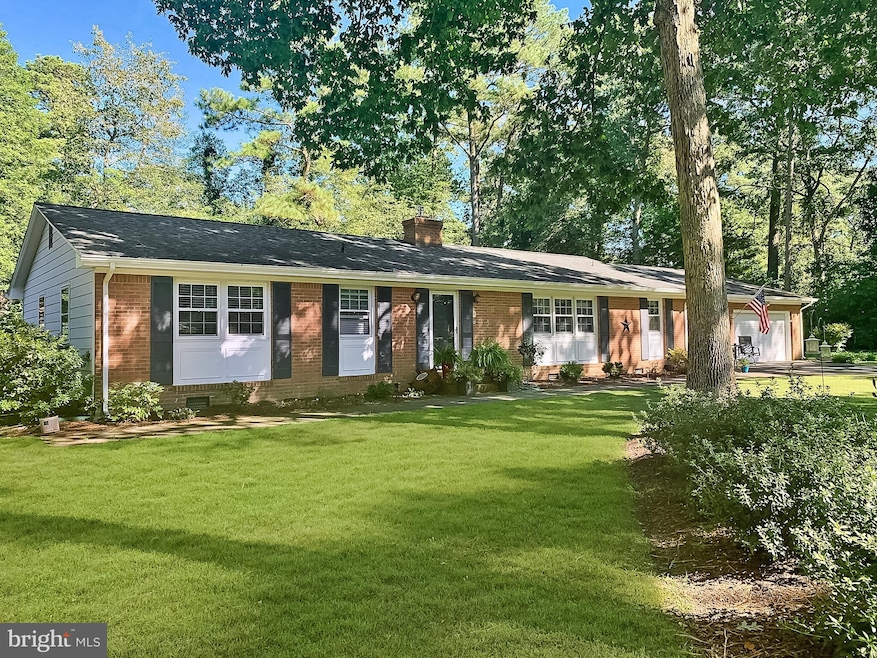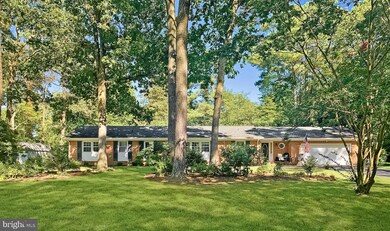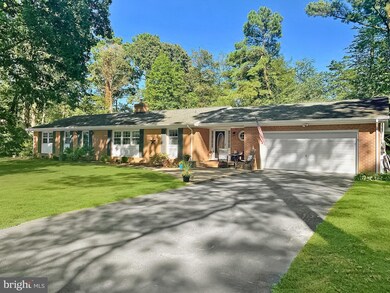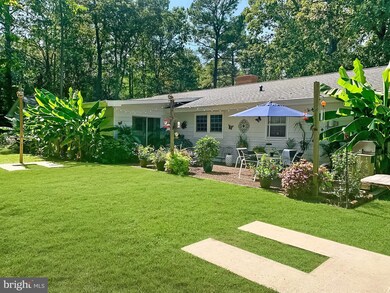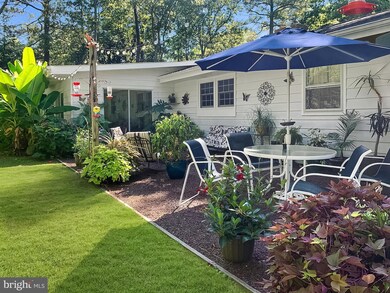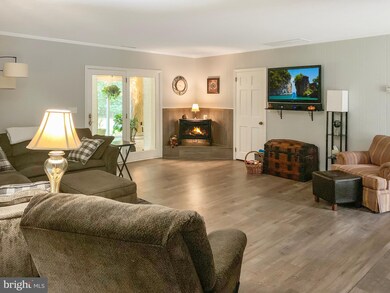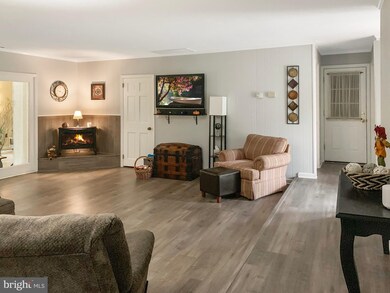
8275 Avalon Blvd Salisbury, MD 21804
North Salisbury NeighborhoodHighlights
- View of Trees or Woods
- Rambler Architecture
- 2 Fireplaces
- 0.69 Acre Lot
- Main Floor Bedroom
- Upgraded Countertops
About This Home
As of December 2019Wake up happy! Enjoy your morning coffee in your huge sunroom surrounded by banana trees overlooking a private yard great for entertaining! This brick front rancher features 3 bedrooms and 2 full bathrooms and over 2700 sq ft of living space! NO CITY TAXES, attached garage, two front entrances, dual zone HVAC, large sunroom with new sliding glass doors and an office/recreation area. Enjoy prepping meals in your custom designed kitchen with granite countertops, wet bar, pendant lights and double ovens. Brand new paint and flooring (carpet and laminate hardwood) and brand new wood stove. Located in a quiet, friendly neighborhood on the north side of town, this home is close to all the shopping and dining that North Salisbury has to offer. Only a short drive to Salisbury University, PRMC, Delaware and 35 minutes from the beach! This is everything you've been waiting for....and after all YOU DESERVE IT!!!
Co-Listed By
Mary Moore
Keller Williams Realty Delmarva
Home Details
Home Type
- Single Family
Est. Annual Taxes
- $1,724
Year Built
- Built in 1969
Lot Details
- 0.69 Acre Lot
- Lot Dimensions are 151x208x151x196
- Sprinkler System
- Cleared Lot
- Property is in very good condition
- Property is zoned R15
HOA Fees
- $4 Monthly HOA Fees
Parking
- 1 Car Direct Access Garage
- Parking Storage or Cabinetry
- Front Facing Garage
- Driveway
- Off-Street Parking
Home Design
- Rambler Architecture
- Block Foundation
- Architectural Shingle Roof
- Brick Front
- Stick Built Home
Interior Spaces
- 2,796 Sq Ft Home
- Property has 1 Level
- Ceiling Fan
- 2 Fireplaces
- Wood Burning Fireplace
- Self Contained Fireplace Unit Or Insert
- Screen For Fireplace
- Fireplace Mantel
- Brick Fireplace
- Gas Fireplace
- Window Screens
- Sliding Doors
- Views of Woods
- Crawl Space
Kitchen
- Electric Oven or Range
- Built-In Microwave
- Freezer
- Dishwasher
- Stainless Steel Appliances
- Upgraded Countertops
Flooring
- Carpet
- Tile or Brick
- Vinyl
Bedrooms and Bathrooms
- 3 Main Level Bedrooms
- En-Suite Bathroom
- 2 Full Bathrooms
Laundry
- Laundry on main level
- Front Loading Dryer
- Front Loading Washer
Home Security
- Storm Windows
- Storm Doors
- Carbon Monoxide Detectors
- Fire and Smoke Detector
Outdoor Features
- Enclosed patio or porch
- Shed
- Outbuilding
Utilities
- Zoned Heating and Cooling System
- Heat Pump System
- Well
- Electric Water Heater
- Water Conditioner is Owned
- Septic Tank
- Cable TV Available
Community Details
- Avalon Park HOA, Phone Number (410) 546-1678
- Avalon Park Subdivision
Listing and Financial Details
- Home warranty included in the sale of the property
- Tax Lot 427
- Assessor Parcel Number 05-032067
Ownership History
Purchase Details
Home Financials for this Owner
Home Financials are based on the most recent Mortgage that was taken out on this home.Purchase Details
Home Financials for this Owner
Home Financials are based on the most recent Mortgage that was taken out on this home.Purchase Details
Home Financials for this Owner
Home Financials are based on the most recent Mortgage that was taken out on this home.Purchase Details
Home Financials for this Owner
Home Financials are based on the most recent Mortgage that was taken out on this home.Similar Homes in Salisbury, MD
Home Values in the Area
Average Home Value in this Area
Purchase History
| Date | Type | Sale Price | Title Company |
|---|---|---|---|
| Deed | $234,900 | Real Estate Title & Escrow | |
| Deed | $145,000 | -- | |
| Deed | $145,000 | -- | |
| Deed | $64,000 | -- |
Mortgage History
| Date | Status | Loan Amount | Loan Type |
|---|---|---|---|
| Open | $30,000 | Credit Line Revolving | |
| Open | $148,200 | New Conventional | |
| Closed | $144,900 | New Conventional | |
| Previous Owner | $169,000 | Stand Alone Second | |
| Previous Owner | $174,300 | Construction | |
| Previous Owner | $174,300 | Construction | |
| Previous Owner | $100,000 | Credit Line Revolving | |
| Previous Owner | $40,000 | No Value Available |
Property History
| Date | Event | Price | Change | Sq Ft Price |
|---|---|---|---|---|
| 12/06/2019 12/06/19 | Sold | $234,900 | 0.0% | $84 / Sq Ft |
| 10/07/2019 10/07/19 | For Sale | $234,900 | -- | $84 / Sq Ft |
Tax History Compared to Growth
Tax History
| Year | Tax Paid | Tax Assessment Tax Assessment Total Assessment is a certain percentage of the fair market value that is determined by local assessors to be the total taxable value of land and additions on the property. | Land | Improvement |
|---|---|---|---|---|
| 2024 | $1,989 | $201,233 | $0 | $0 |
| 2023 | $1,857 | $181,767 | $0 | $0 |
| 2022 | $1,714 | $162,300 | $31,500 | $130,800 |
| 2021 | $1,727 | $162,300 | $31,500 | $130,800 |
| 2020 | $1,734 | $162,300 | $31,500 | $130,800 |
| 2019 | $1,724 | $164,700 | $31,500 | $133,200 |
| 2018 | $1,792 | $164,700 | $31,500 | $133,200 |
| 2017 | $2,022 | $164,700 | $0 | $0 |
| 2016 | -- | $184,500 | $0 | $0 |
| 2015 | $1,626 | $183,933 | $0 | $0 |
| 2014 | $1,626 | $183,367 | $0 | $0 |
Agents Affiliated with this Home
-
Nicole Schreibstein Abbott

Seller's Agent in 2025
Nicole Schreibstein Abbott
Creig Northrop Team of Long & Foster
(240) 750-8467
47 Total Sales
-
Michael Moore

Seller's Agent in 2019
Michael Moore
Keller Williams Realty Delmarva
(443) 366-4372
127 Total Sales
-
M
Seller Co-Listing Agent in 2019
Mary Moore
Keller Williams Realty Delmarva
-
Daniel Hill

Buyer's Agent in 2019
Daniel Hill
Long & Foster
(443) 235-1801
34 Total Sales
Map
Source: Bright MLS
MLS Number: MDWC105258
APN: 05-032067
- 8264 Arden Dr
- 0 Robin Hood Dr
- 217 Troopers Way
- 8388 Hilda Dr
- 203 Troopers Way
- 30393 Mallard Dr
- 0 Hampshire Rd Unit MDWC2014506
- 30161 Oak Haven Ave
- 0 N U S 13 Unit 1004257479
- 30961 Carioca Rd
- 2519 N Salisbury Blvd
- 0 Williams Mill Pond Rd
- 425 Lindenhurst Ct
- 8671 Mar Lynn Dr
- 8695 Mar Lynn Dr
- 30590 Bennett Rd
- 30536 Bennett Rd
- 30575 Zion Rd
- 9076 Bi State Blvd
- 8920 Executive Club Dr
