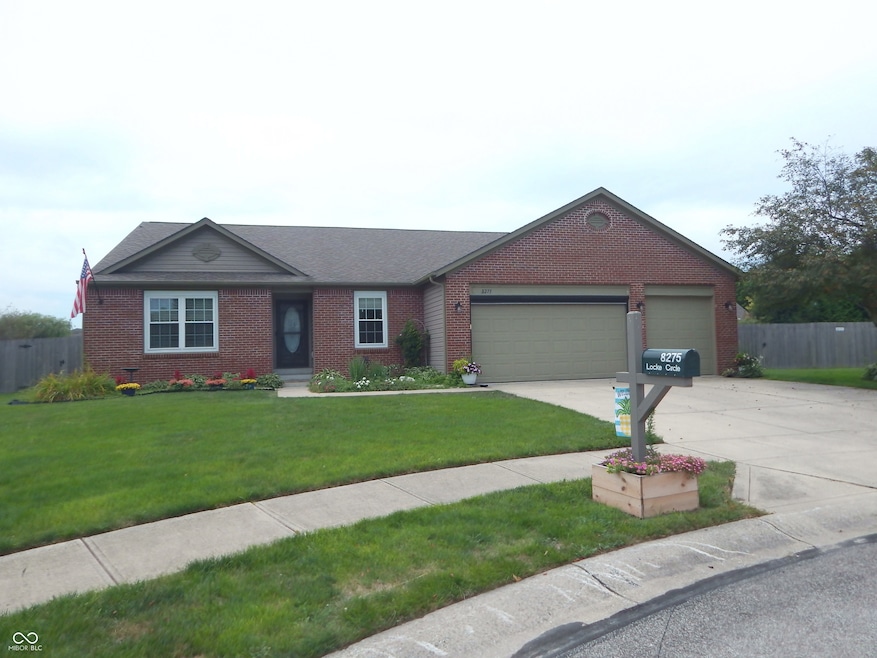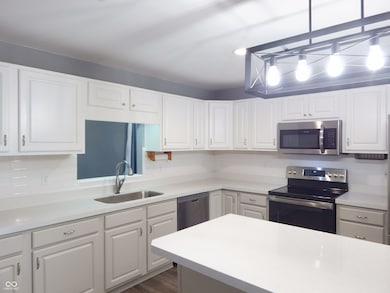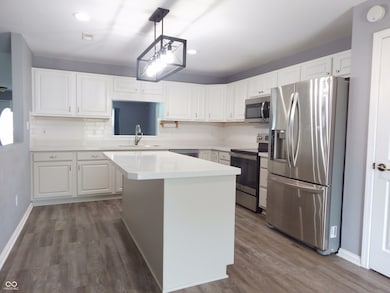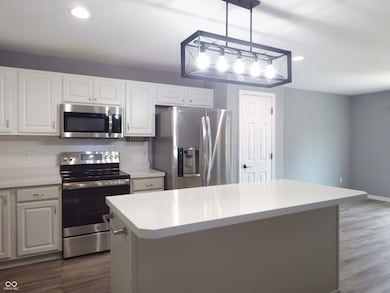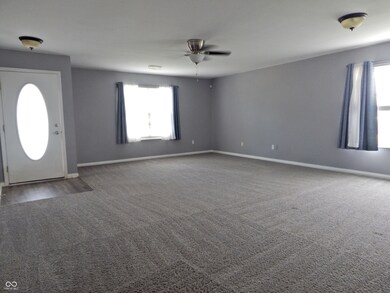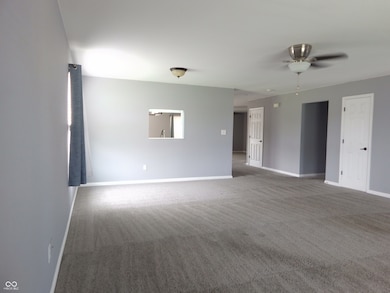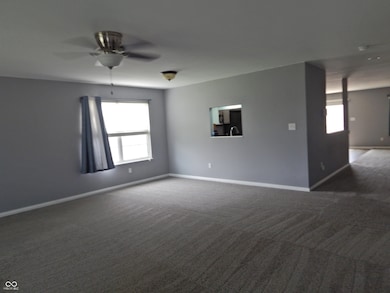Estimated payment $2,272/month
Highlights
- Ranch Style House
- Breakfast Area or Nook
- 3 Car Attached Garage
- Sycamore Elementary School Rated A
- Cul-De-Sac
- Walk-In Closet
About This Home
This spacious ranch boasts 4 bedrooms, 3 bathrooms, and 3,016 square feet of living space, with a fully fenced backyard situated on a cul-de-sac. The kitchen is beautifully updated with white upper and grey lower cabinets, new granite countertops, and a touch-activated faucet at the sink. Lighting updates include a new fixture over the island and new canned lights. The newer stainless-steel appliances-dishwasher, microwave, and oven-add modern convenience to the kitchen. The breakfast area features sliding doors leading out to the patio and backyard. The fence is equipped with solar mini motion detection lights and an 8'x10' mini barn and raised bed gardens. Exterior lighting includes garage dawn to dusk detection, rear motion-activated lighting, switch-on features, and all new fixtures. Additional updates include a new tub and shower in the hall bath in 2023 and fresh paint applied in 2025. The roomy primary suite features an updated shower, fresh paint, and a large walk-in closet. The partial basement offers versatile space suitable for a theater room, playroom, office, craft area, and a full bath. Formal living and dining rooms are ideal for entertaining guests or hosting holiday celebrations. The large family room is open to the kitchen, providing a welcoming environment for relaxation and entertainment. This home also benefits from a convenient location with quick access to local eateries, shopping, and great Avon schools, making the neighborhood an attractive feature. Some fresh paint and improved price!!!
Home Details
Home Type
- Single Family
Est. Annual Taxes
- $3,696
Year Built
- Built in 2005
Lot Details
- 0.29 Acre Lot
- Cul-De-Sac
HOA Fees
- $22 Monthly HOA Fees
Parking
- 3 Car Attached Garage
Home Design
- Ranch Style House
- Brick Exterior Construction
- Vinyl Siding
- Concrete Perimeter Foundation
Interior Spaces
- Attic Access Panel
- Laundry Room
Kitchen
- Breakfast Area or Nook
- Eat-In Kitchen
- Electric Oven
- Microwave
- Dishwasher
- Disposal
Flooring
- Carpet
- Laminate
Bedrooms and Bathrooms
- 4 Bedrooms
- Walk-In Closet
Finished Basement
- Partial Basement
- Basement Storage
- Basement Window Egress
Outdoor Features
- Shed
Schools
- Avon High School
Utilities
- Forced Air Heating and Cooling System
- Electric Water Heater
Community Details
- Association fees include maintenance
- Association Phone (317) 875-5600
- Ians Pointe Subdivision
- Property managed by CASI
- The community has rules related to covenants, conditions, and restrictions
Listing and Financial Details
- Tax Lot 180
- Assessor Parcel Number 320736362002000031
Map
Home Values in the Area
Average Home Value in this Area
Tax History
| Year | Tax Paid | Tax Assessment Tax Assessment Total Assessment is a certain percentage of the fair market value that is determined by local assessors to be the total taxable value of land and additions on the property. | Land | Improvement |
|---|---|---|---|---|
| 2024 | $3,697 | $327,700 | $44,900 | $282,800 |
| 2023 | $3,373 | $300,900 | $40,800 | $260,100 |
| 2022 | $3,289 | $291,200 | $40,800 | $250,400 |
| 2021 | $2,894 | $255,900 | $40,800 | $215,100 |
| 2020 | $2,564 | $225,500 | $40,800 | $184,700 |
| 2019 | $2,402 | $209,100 | $38,100 | $171,000 |
| 2018 | $2,428 | $207,700 | $38,100 | $169,600 |
| 2017 | $1,976 | $197,600 | $36,300 | $161,300 |
| 2016 | $1,939 | $193,900 | $36,300 | $157,600 |
| 2014 | $1,674 | $167,400 | $33,800 | $133,600 |
Property History
| Date | Event | Price | List to Sale | Price per Sq Ft | Prior Sale |
|---|---|---|---|---|---|
| 11/17/2025 11/17/25 | Price Changed | $368,500 | 0.0% | $122 / Sq Ft | |
| 11/17/2025 11/17/25 | For Sale | $368,500 | -1.1% | $122 / Sq Ft | |
| 10/23/2025 10/23/25 | Off Market | $372,500 | -- | -- | |
| 09/03/2025 09/03/25 | Price Changed | $372,500 | -2.0% | $124 / Sq Ft | |
| 07/28/2025 07/28/25 | For Sale | $379,999 | +123.5% | $126 / Sq Ft | |
| 03/05/2015 03/05/15 | Sold | $170,000 | -5.5% | $63 / Sq Ft | View Prior Sale |
| 12/30/2014 12/30/14 | Price Changed | $179,900 | -3.3% | $67 / Sq Ft | |
| 11/24/2014 11/24/14 | For Sale | $186,000 | -- | $69 / Sq Ft |
Purchase History
| Date | Type | Sale Price | Title Company |
|---|---|---|---|
| Interfamily Deed Transfer | $256,900 | -- | |
| Warranty Deed | $256,900 | None Available | |
| Warranty Deed | $152,500 | Eagle Land Title | |
| Quit Claim Deed | -- | None Available | |
| Warranty Deed | -- | -- | |
| Warranty Deed | -- | -- | |
| Warranty Deed | -- | -- | |
| Warranty Deed | -- | None Available | |
| Warranty Deed | -- | None Available | |
| Warranty Deed | -- | Stewart Title Services Of In |
Mortgage History
| Date | Status | Loan Amount | Loan Type |
|---|---|---|---|
| Open | $244,055 | New Conventional | |
| Previous Owner | $102,000 | New Conventional | |
| Previous Owner | $169,472 | VA |
Source: MIBOR Broker Listing Cooperative®
MLS Number: 22053246
APN: 32-07-36-362-002.000-031
- 8287 Falkirk Dr
- 1285 Northcliffe Dr
- 8380 Kolven Dr
- 1189 Kinross Dr
- 1583 Dorset Dr
- 8178 Kilborn Way
- 1451 Red Dunes Run
- 8607 Redditch Dr
- 958 Kitner Ave
- 8505 E County Road 100 N
- 1023 Red Dunes Run
- 804 Seabreeze Dr
- 1829 Wynnewood Ln
- 884 Marble Blvd
- 7624 Woodglenn Dr
- 933 Marble Blvd
- 8802 E County Road 100 N
- 1786 Archbury Dr
- 8887 Stoney Meadow Blvd
- Cumberland Plan at Countryside Estates
- 935 Kitner Ave
- 8483 E County Road 200
- 1914 Winton Dr
- 688 Harbor Dr
- 1148 Tansley Ln
- 993 Harvest Ridge Dr
- 2244 Mcgregor Ct
- 1303 Eton Way
- 7188 Bethel Ct
- 129 Satori Pkwy
- 474 Glenn Villa Ln Unit 140
- 1971 Carlton Blvd
- 9823 Kenwood St
- 6903 Oakdale Ln
- 9356 Villa Creek Dr Unit B
- 291 Great Lakes Cir W
- 9743 Centennial Ct
- 9790 Stonewall Ln Unit ID1228624P
- 1025 Richfield Ln
- 1224 Richfield Ln
