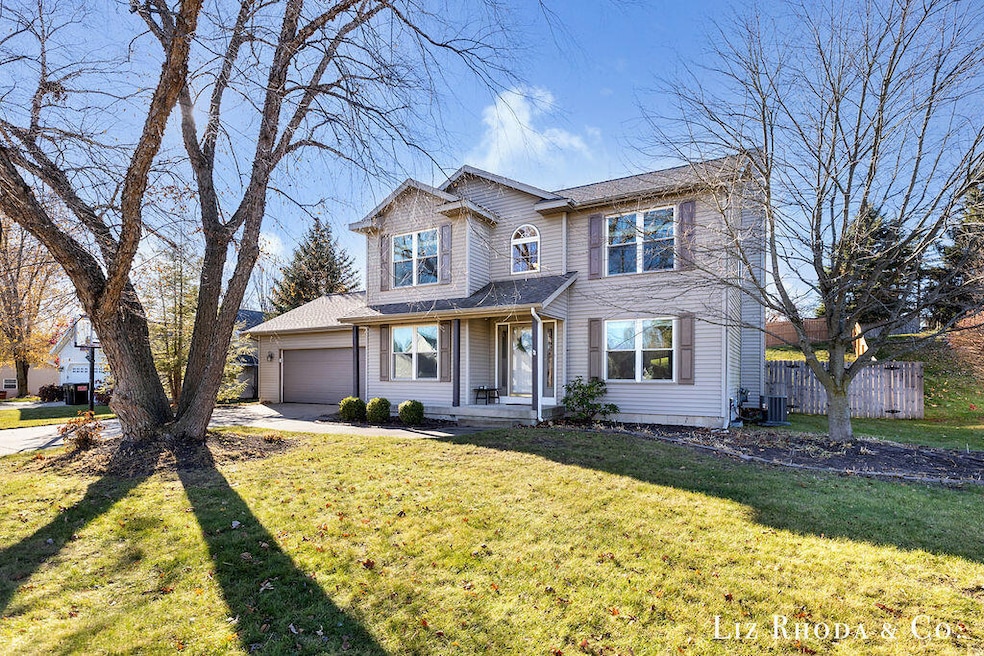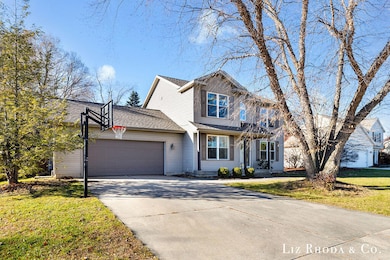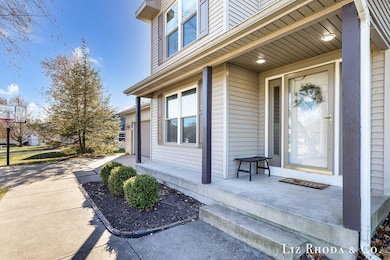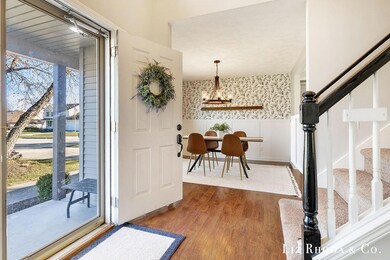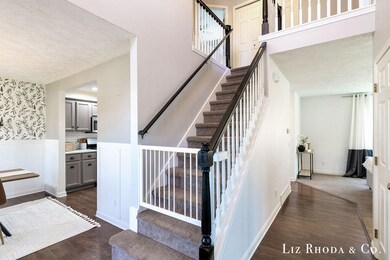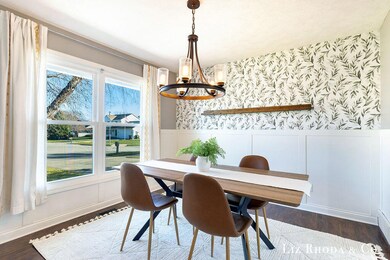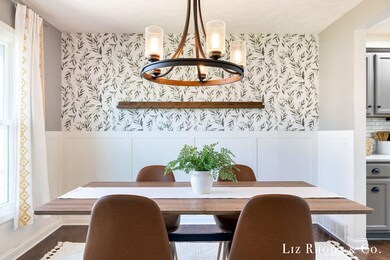8275 Vista Royale Ln NE Rockford, MI 49341
Estimated payment $2,976/month
Highlights
- Deck
- Hilly Lot
- Traditional Architecture
- Meadow Ridge Elementary School Rated A-
- Recreation Room
- Whirlpool Bathtub
About This Home
Welcome to 8275 Vista Royale Lane: This Rockford Hills Village home truly has it all and immediate occupancy available! The main floor features a bright dining area, a refreshed kitchen, a convenient half bath, and a cozy living room with a gas fireplace. You'll also love the versatile flex room complete with built-ins—perfect for an office, playroom, or reading nook. Upstairs, the spacious primary suite offers a comfortable retreat, joined by two additional bedrooms, a full bath, and the convenience of second-floor laundry. The finished basement adds even more living space with a large family room, full bathroom, and a non-conforming 4th bedroom or office, plus plenty of storage. Step outside and enjoy a backyard designed for both play and relaxation—featuring a spacious 16x24 deck, play structure, perennial garden, and a great sledding or play hill. There's even a basketball hoop out front as well as underground sprinkling! Located in the highly sought-after Rockford school district, this home is just a short walk to Meadow Ridge Elementary and only one mile from downtown Rockford. A fantastic location paired with thoughtful updates throughoutthis is one you won't want to miss!
Home Details
Home Type
- Single Family
Est. Annual Taxes
- $7,254
Year Built
- Built in 1995
Lot Details
- 0.26 Acre Lot
- Lot Dimensions are 89.8x125.6
- Privacy Fence
- Shrub
- Level Lot
- Sprinkler System
- Hilly Lot
- Back Yard Fenced
- Property is zoned res improv, res improv
Parking
- 2 Car Attached Garage
- Front Facing Garage
- Garage Door Opener
Home Design
- Traditional Architecture
- Shingle Roof
- Composition Roof
- Vinyl Siding
Interior Spaces
- 2-Story Property
- Ceiling Fan
- Gas Log Fireplace
- Insulated Windows
- Window Treatments
- Window Screens
- Living Room with Fireplace
- Dining Room
- Den
- Recreation Room
- Bonus Room
- Finished Basement
- Basement Fills Entire Space Under The House
Kitchen
- Range
- Microwave
- Dishwasher
- Snack Bar or Counter
Flooring
- Carpet
- Laminate
Bedrooms and Bathrooms
- 3 Bedrooms
- En-Suite Bathroom
- Whirlpool Bathtub
Laundry
- Laundry Room
- Laundry on upper level
- Dryer
- Washer
Outdoor Features
- Deck
- Play Equipment
Schools
- Meadow Ridge Elementary School
- Rockford High School
Utilities
- Forced Air Heating and Cooling System
- Heating System Uses Natural Gas
- Natural Gas Water Heater
- Water Softener Leased
- Cable TV Available
Community Details
- No Home Owners Association
- Rockford Hills Village Subdivision
Map
Home Values in the Area
Average Home Value in this Area
Tax History
| Year | Tax Paid | Tax Assessment Tax Assessment Total Assessment is a certain percentage of the fair market value that is determined by local assessors to be the total taxable value of land and additions on the property. | Land | Improvement |
|---|---|---|---|---|
| 2025 | $4,453 | $199,400 | $0 | $0 |
| 2024 | $4,453 | $178,400 | $0 | $0 |
| 2023 | $2,998 | $165,700 | $0 | $0 |
| 2022 | $4,240 | $136,300 | $0 | $0 |
| 2021 | $4,080 | $128,700 | $0 | $0 |
| 2020 | $2,397 | $116,100 | $0 | $0 |
| 2019 | $3,448 | $107,600 | $0 | $0 |
| 2018 | $3,529 | $106,400 | $20,300 | $86,100 |
| 2017 | $3,501 | $98,100 | $0 | $0 |
| 2016 | $2,759 | $94,700 | $0 | $0 |
| 2015 | -- | $94,700 | $0 | $0 |
| 2013 | -- | $83,700 | $0 | $0 |
Property History
| Date | Event | Price | List to Sale | Price per Sq Ft | Prior Sale |
|---|---|---|---|---|---|
| 11/19/2025 11/19/25 | For Sale | $449,900 | +49.5% | $182 / Sq Ft | |
| 07/08/2020 07/08/20 | Sold | $301,000 | +0.3% | $122 / Sq Ft | View Prior Sale |
| 06/11/2020 06/11/20 | For Sale | $300,000 | +136.2% | $122 / Sq Ft | |
| 06/10/2020 06/10/20 | Pending | -- | -- | -- | |
| 04/02/2012 04/02/12 | Sold | $127,000 | -7.3% | $72 / Sq Ft | View Prior Sale |
| 01/19/2012 01/19/12 | Pending | -- | -- | -- | |
| 12/09/2011 12/09/11 | For Sale | $137,000 | -- | $78 / Sq Ft |
Purchase History
| Date | Type | Sale Price | Title Company |
|---|---|---|---|
| Quit Claim Deed | -- | None Listed On Document | |
| Warranty Deed | $301,000 | None Available | |
| Warranty Deed | $250,000 | Bell Title Agency | |
| Deed | $127,000 | Parks Title | |
| Warranty Deed | -- | None Available | |
| Sheriffs Deed | $211,840 | None Available | |
| Warranty Deed | $194,250 | None Available | |
| Warranty Deed | $143,500 | -- | |
| Warranty Deed | $23,600 | -- |
Mortgage History
| Date | Status | Loan Amount | Loan Type |
|---|---|---|---|
| Previous Owner | $301,000 | New Conventional | |
| Previous Owner | $200,000 | New Conventional | |
| Previous Owner | $192,727 | FHA |
Source: MichRIC
MLS Number: 25058990
APN: 41-11-06-130-018
- 8343 Atlanta Dr NE
- 8241 Courtland Dr NE
- 5090 Natchez Ct NE
- 8365 Atlanta Dr NE
- 8525 Courtland Dr NE Unit 7
- 4985 Tiamo Ln NE
- 8311 Rum Creek Trail NE
- 8703 Oakbrook Ridge NE
- 5700 Kies St NE
- 4749 Windcliff Dr NE Unit 9
- 178 Maple St NE
- 7650 Courtland Dr NE
- 343 Lewis St
- 8973 Courtland Hills Ct
- 335 Lewis St
- 4777 Windcliff Dr NE
- 131 S Monroe St NE
- 7878 Northland Dr NE
- 126 S Main St
- 175 S Main St
- 3105 10 Mile Rd NE
- 4650 Ramswood Dr NE
- 4388 Pine Ridge Pkwy NE
- 4310-4340 Pine Forest Blvd
- 4675 Boyd Ave NE
- 4100 Whispering Ln NE
- 2625 Northvale Dr NE
- 3240 Killian St
- 3300 E Beltline Ave NE
- 3141 E Beltline Ave NE
- 3902 Mayfield Ave NE
- 2550 E Beltline Ave NE
- 3209 Soft Water Lake Dr NE
- 3118 1/2 Plaza Dr NE
- 4306 Royal Glen Dr NE
- 2875 Central Park Way NE
- 2010 Deciduous Dr
- 2812 Fuller Ave NE
- 3000 Knapp St NE
- 1353 Northlawn St NE
