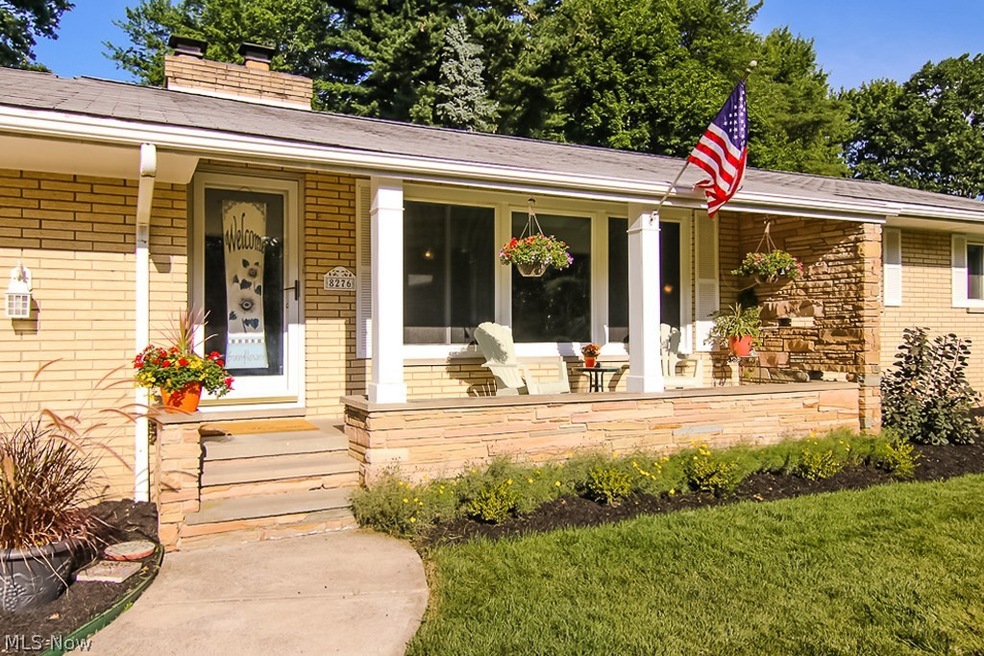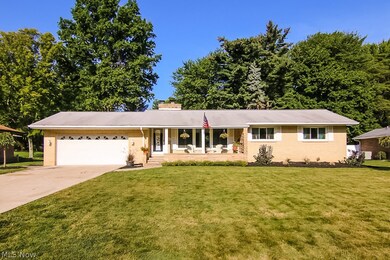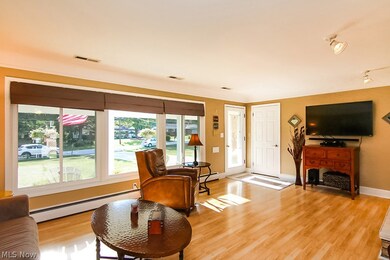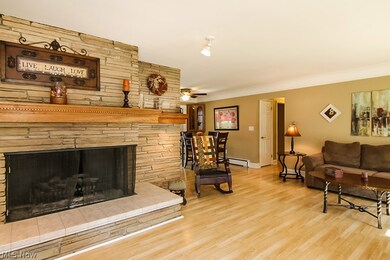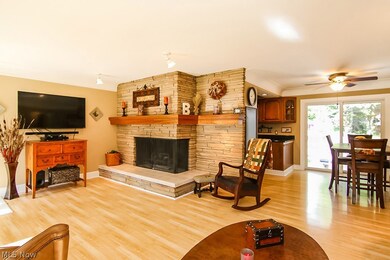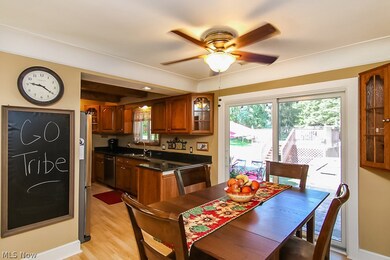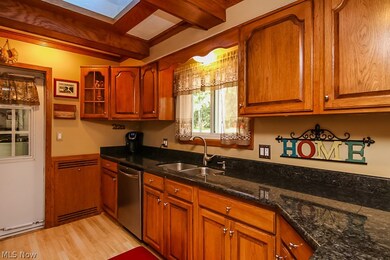
8276 Overlook Ave Broadview Heights, OH 44147
Estimated Value: $404,000 - $566,000
Highlights
- Deck
- 2 Fireplaces
- Porch
- Brecksville-Broadview Heights Middle School Rated A
- No HOA
- 2 Car Attached Garage
About This Home
As of November 2017For the Fun of Life ***This Home Offers It All *** Rambling 4 bedroom Ranch with 3 full baths ***Surrounded by trees, shrubs, flowers , patio designed (2015) for entertaining friends or intimate affairs includes a gas fire pit, 2 tiered deck to heated pool, half court (2013) Hot Tub (2015) and two outdoor sheds ***One of a kind Stack Stone Fireplace and Coved Ceiling in Great Room ***Vaulted Master Bedroom Suite offers a Fireplace, Sky Lights to bring in the natural light, enormous walk in closet and private spa bath with two Palladian Windows with sliders onto your Private Patio ***Remodeled Kitchen has all the amenities you have come to expect, Stainless Steel Appliances (2014) Granite countertops (2015) large pantry, skylight and Beamed Ceiling with new Slider (2015) to backyard dinette area *** Remodeled Bath on Main Floor ***Lower Level has additional flex space for Entertaining, New Full Bath with Custom Stone tile shower and walls and floor (2014) Additional rooms include, bedroom/office, weight room, laundry room and bonus 2 storage rooms***Air Conditioner with new Condensers (2015) Replacement Windows (2012)**Hot Water Tank (2012) Heated Garage for inside tailgating with built in butler pantry for easy party planning *****
Last Agent to Sell the Property
Margo Ressler
Deleted Agent License #294874 Listed on: 08/17/2017
Last Buyer's Agent
Janet Dean
Deleted Agent License #281732
Home Details
Home Type
- Single Family
Est. Annual Taxes
- $4,859
Year Built
- Built in 1960
Lot Details
- 0.54 Acre Lot
- Lot Dimensions are 88x265
- Property has an invisible fence for dogs
Parking
- 2 Car Attached Garage
- Running Water Available in Garage
- Garage Door Opener
Home Design
- Brick Exterior Construction
- Fiberglass Roof
- Asphalt Roof
- Vinyl Siding
Interior Spaces
- 1-Story Property
- 2 Fireplaces
- Finished Basement
- Basement Fills Entire Space Under The House
- Dryer
- Property Views
Kitchen
- Built-In Oven
- Range
- Microwave
- Dishwasher
Bedrooms and Bathrooms
- 4 Bedrooms
- 3 Full Bathrooms
Outdoor Features
- Deck
- Patio
- Porch
Utilities
- Central Air
- Heating System Uses Gas
- Baseboard Heating
- Hot Water Heating System
Community Details
- No Home Owners Association
Listing and Financial Details
- Home warranty included in the sale of the property
- Assessor Parcel Number 581-28-101
Ownership History
Purchase Details
Home Financials for this Owner
Home Financials are based on the most recent Mortgage that was taken out on this home.Purchase Details
Home Financials for this Owner
Home Financials are based on the most recent Mortgage that was taken out on this home.Purchase Details
Purchase Details
Similar Homes in Broadview Heights, OH
Home Values in the Area
Average Home Value in this Area
Purchase History
| Date | Buyer | Sale Price | Title Company |
|---|---|---|---|
| Barker Beau H | $259,900 | None Available | |
| Bohn Martin J | $241,000 | Gateway Title Agency Inc | |
| Moore Kenneth D | $82,000 | -- | |
| Ochab Ben | -- | -- |
Mortgage History
| Date | Status | Borrower | Loan Amount |
|---|---|---|---|
| Open | Barker Beau H | $224,900 | |
| Closed | Bohn Martin J | $180,000 | |
| Closed | Bohn Martin J | $29,000 | |
| Closed | Bohn Martin J | $25,400 | |
| Closed | Bohn Martin J | $196,000 | |
| Closed | Bohn Martin J | $191,000 | |
| Closed | Moore Kenneth D | $100,000 | |
| Closed | Moore Kenneth D | $40,000 |
Property History
| Date | Event | Price | Change | Sq Ft Price |
|---|---|---|---|---|
| 11/15/2017 11/15/17 | Sold | $259,900 | -3.7% | $82 / Sq Ft |
| 09/28/2017 09/28/17 | Pending | -- | -- | -- |
| 08/31/2017 08/31/17 | Price Changed | $269,900 | -3.6% | $86 / Sq Ft |
| 08/17/2017 08/17/17 | For Sale | $279,900 | -- | $89 / Sq Ft |
Tax History Compared to Growth
Tax History
| Year | Tax Paid | Tax Assessment Tax Assessment Total Assessment is a certain percentage of the fair market value that is determined by local assessors to be the total taxable value of land and additions on the property. | Land | Improvement |
|---|---|---|---|---|
| 2024 | $7,074 | $129,780 | $13,125 | $116,655 |
| 2023 | $7,150 | $110,990 | $16,870 | $94,120 |
| 2022 | $7,109 | $110,990 | $16,870 | $94,120 |
| 2021 | $7,043 | $110,990 | $16,870 | $94,120 |
| 2020 | $6,394 | $90,970 | $13,830 | $77,140 |
| 2019 | $6,175 | $259,900 | $39,500 | $220,400 |
| 2018 | $6,130 | $90,970 | $13,830 | $77,140 |
| 2017 | $5,409 | $73,510 | $12,500 | $61,010 |
| 2016 | $4,859 | $73,510 | $12,500 | $61,010 |
| 2015 | $5,360 | $73,510 | $12,500 | $61,010 |
| 2014 | $5,360 | $82,540 | $12,150 | $70,390 |
Agents Affiliated with this Home
-
M
Seller's Agent in 2017
Margo Ressler
Deleted Agent
-
J
Buyer's Agent in 2017
Janet Dean
Deleted Agent
Map
Source: MLS Now
MLS Number: 3933761
APN: 581-28-101
- 8086 Mccreary Rd
- 8049 Mccreary Rd
- 129 Kimrose Ln
- 8327 Eastwood Dr
- 519 Quail Run Dr
- 1159 Orchardview Rd
- 453 Bordeaux Blvd
- 469 Bordeaux Blvd
- 4253 Vincent Dr
- 4520 E Wallings Rd
- VL Orchardview Rd
- 3370 Harris Rd
- 1760 W Sprague Rd
- 600 Tollis Pkwy Unit 209
- 8595 Scenicview Dr Unit S205
- 1632 Jo Ann Dr
- 521 Tollis Pkwy Unit 396
- 4300 Lake Charles Dr
- 696 Tollis Pkwy Unit A
- 5773 W Mill Rd
- 8276 Overlook Ave
- 8284 Overlook Ave
- 8266 Overlook Ave
- 8292 Overlook Ave
- 8260 Overlook Ave
- 8295 Chestnut Blvd
- 1378 Woodmere Dr
- 8302 Overlook Ave
- 8285 Chestnut Blvd
- 8305 Chestnut Blvd
- 8315 Chestnut Blvd
- 8275 Overlook Ave
- 8285 Overlook Ave
- 8275 Chestnut Blvd
- 8263 Overlook Ave
- 8310 Overlook Ave
- 8301 Overlook Ave
- 8325 Chestnut Blvd
- 8293 Overlook Ave
- 8257 Overlook Ave
