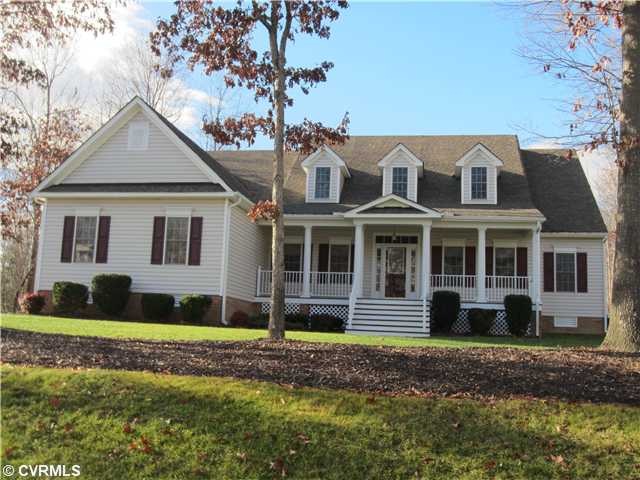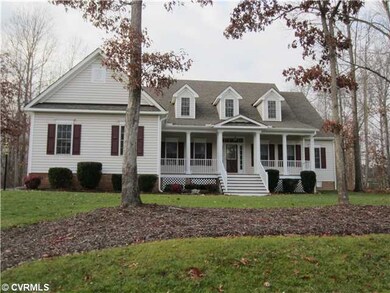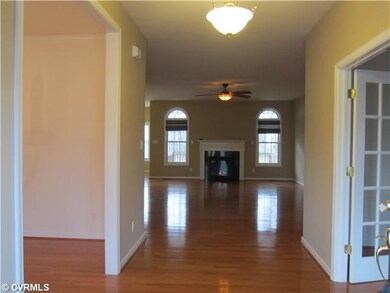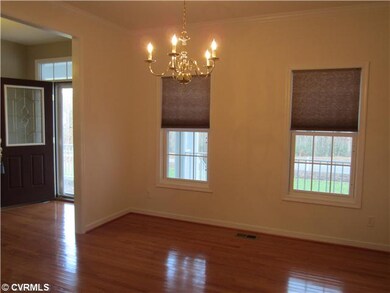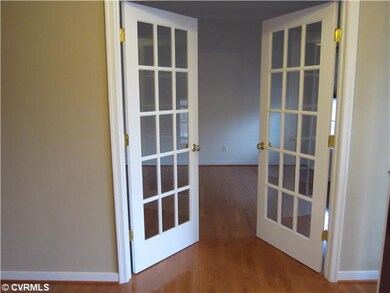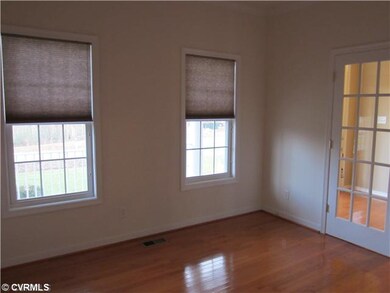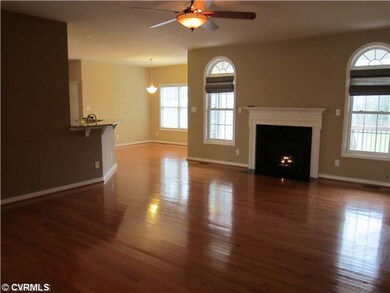
8277 Christian Ridge Dr Mechanicsville, VA 23111
Highlights
- Wood Flooring
- Battlefield Park Elementary School Rated A-
- Central Air
About This Home
As of October 2019SIGNIFICANT REDUCTION! Extraordinary custom built Cape Cod located in a desirable subdivision known as Christian Ridge. This lovely home sits on a 0.64 private, park- like acres. Exceptionally designed with all 1st floor luxuries, formal rooms, gourmet kitchen, spacious great room, master suite, laundry room plus 2 additional bedrooms all on the first floor. 2nd floor boasts the 4th bedroom with full bath and 30 x 15 bonus/rec room. Additional features: 32 x 6 front porch, 26 x 36 detached garage, insulated, sheetrocked, heated and cooled, plus additional 2 car attached garage, paved drive, irrigation front, sides and rear, this home has got it all. MORE PICS COMING, SELLERS MOVING OUT NEXT FEW DAYS!
Last Agent to Sell the Property
Long & Foster REALTORS License #0225167623 Listed on: 12/18/2012

Home Details
Home Type
- Single Family
Est. Annual Taxes
- $4,261
Year Built
- 2007
Home Design
- Composition Roof
Interior Spaces
- Property has 1.5 Levels
Flooring
- Wood
- Partially Carpeted
- Ceramic Tile
- Vinyl
Bedrooms and Bathrooms
- 4 Bedrooms
- 3 Full Bathrooms
Utilities
- Central Air
- Heat Pump System
- Conventional Septic
Listing and Financial Details
- Assessor Parcel Number 8765-72-8962
Ownership History
Purchase Details
Home Financials for this Owner
Home Financials are based on the most recent Mortgage that was taken out on this home.Purchase Details
Home Financials for this Owner
Home Financials are based on the most recent Mortgage that was taken out on this home.Purchase Details
Purchase Details
Home Financials for this Owner
Home Financials are based on the most recent Mortgage that was taken out on this home.Purchase Details
Similar Homes in Mechanicsville, VA
Home Values in the Area
Average Home Value in this Area
Purchase History
| Date | Type | Sale Price | Title Company |
|---|---|---|---|
| Warranty Deed | $410,000 | Attorney | |
| Special Warranty Deed | $341,000 | -- | |
| Warranty Deed | $341,000 | -- | |
| Warranty Deed | $365,000 | -- | |
| Warranty Deed | $441,952 | -- |
Mortgage History
| Date | Status | Loan Amount | Loan Type |
|---|---|---|---|
| Open | $362,800 | New Conventional | |
| Closed | $280,000 | New Conventional | |
| Previous Owner | $269,800 | New Conventional | |
| Previous Owner | $292,000 | New Conventional |
Property History
| Date | Event | Price | Change | Sq Ft Price |
|---|---|---|---|---|
| 10/09/2019 10/09/19 | Sold | $410,000 | -2.4% | $127 / Sq Ft |
| 09/11/2019 09/11/19 | Pending | -- | -- | -- |
| 08/16/2019 08/16/19 | For Sale | $419,999 | +23.2% | $130 / Sq Ft |
| 05/22/2013 05/22/13 | Sold | $341,000 | -7.8% | $106 / Sq Ft |
| 04/18/2013 04/18/13 | Pending | -- | -- | -- |
| 12/18/2012 12/18/12 | For Sale | $369,950 | -- | $115 / Sq Ft |
Tax History Compared to Growth
Tax History
| Year | Tax Paid | Tax Assessment Tax Assessment Total Assessment is a certain percentage of the fair market value that is determined by local assessors to be the total taxable value of land and additions on the property. | Land | Improvement |
|---|---|---|---|---|
| 2025 | $4,261 | $526,100 | $90,000 | $436,100 |
| 2024 | $4,261 | $526,100 | $90,000 | $436,100 |
| 2023 | $3,623 | $470,500 | $80,000 | $390,500 |
| 2022 | $3,541 | $437,200 | $75,000 | $362,200 |
| 2021 | $3,426 | $422,900 | $75,000 | $347,900 |
| 2020 | $3,332 | $411,300 | $75,000 | $336,300 |
| 2019 | $3,170 | $411,300 | $75,000 | $336,300 |
| 2018 | $3,170 | $391,400 | $75,000 | $316,400 |
| 2017 | $3,170 | $391,400 | $75,000 | $316,400 |
| 2016 | $3,170 | $391,400 | $75,000 | $316,400 |
| 2015 | $2,795 | $345,000 | $65,000 | $280,000 |
| 2014 | $2,795 | $345,000 | $65,000 | $280,000 |
Agents Affiliated with this Home
-
Christy Carroll

Seller's Agent in 2019
Christy Carroll
Compass
(804) 307-6162
96 Total Sales
-
Nancy Garrison
N
Seller Co-Listing Agent in 2019
Nancy Garrison
Compass
(804) 288-8888
90 Total Sales
-
Gail Russell

Buyer's Agent in 2019
Gail Russell
EXP Realty LLC
(804) 928-1300
26 Total Sales
-
Judy Kilgour

Seller's Agent in 2013
Judy Kilgour
Long & Foster
(804) 363-1753
181 Total Sales
Map
Source: Central Virginia Regional MLS
MLS Number: 1229624
APN: 8765-72-8962
- 8265 Elizabeth Ann Dr
- 8304 Elizabeth Ann Dr
- 2065 Philbunny Ct
- 2018 Old Church Rd
- 8109 Flannigan Mill Rd
- 2025 Babbling Brooke Ln
- 1517 Old Church Rd
- 8570 Roden Dr
- 8510 Roden Dr
- 0 Old Church Rd Unit 2512424
- 8541 Roden Dr
- 8581 Roden Dr
- 8450 Roden Dr
- 8561 Roden Dr
- 4040 Tredon Rd
- 8421 Roden Dr
- 4041 Tredon Rd
- The Emerson Plan at Rock Creek
- The Cambridge Plan at Rock Creek
- The Hayden Lee Plan at Rock Creek
