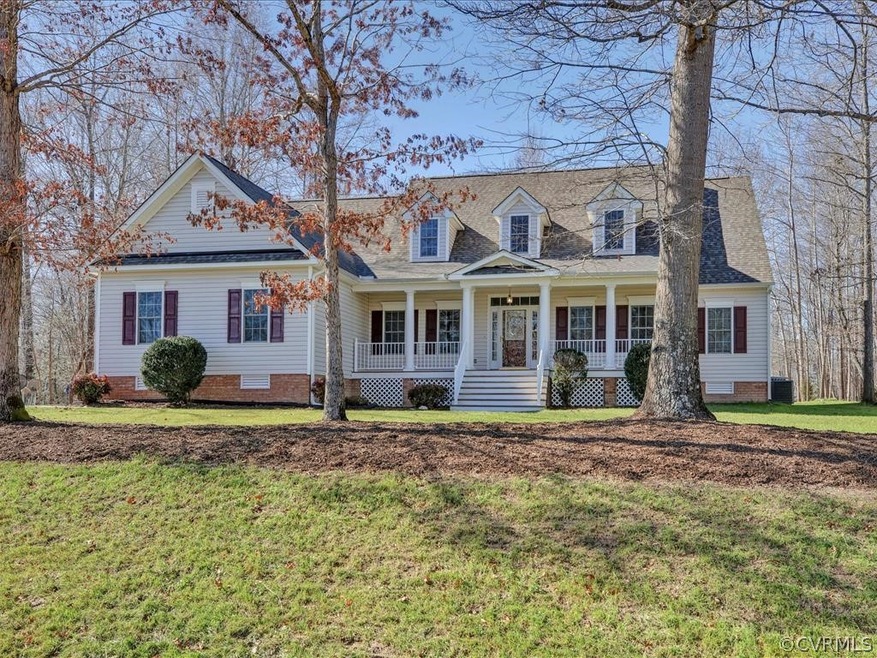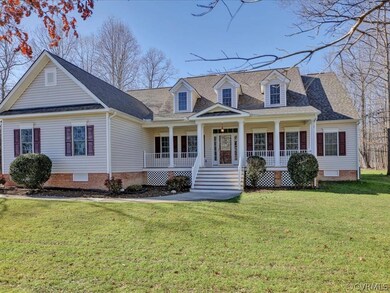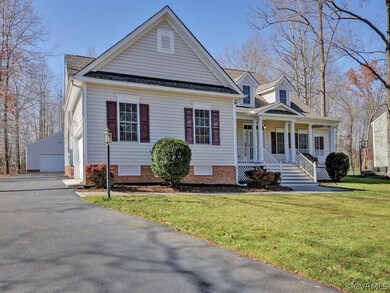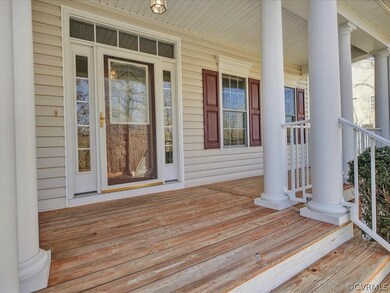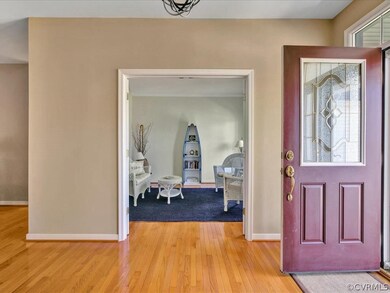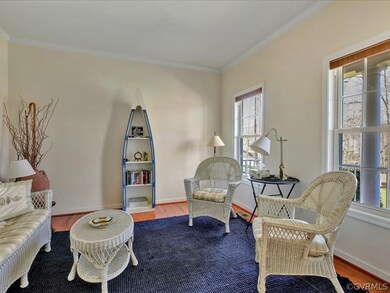
8277 Christian Ridge Dr Mechanicsville, VA 23111
Highlights
- Cape Cod Architecture
- Deck
- Main Floor Primary Bedroom
- Battlefield Park Elementary School Rated A-
- Wood Flooring
- Separate Formal Living Room
About This Home
As of October 2019Owner says: bring us an offer! Privacy and convenience rolled into one! Located on .64 acres in Christian Ridge, this home offers FIRST FLOOR LIVING with a country feel, yet minutes to restaurants and stores. This meticulously well maintained home offers 4 bedrooms (3 on the 1st floor), 3.5 baths and space for all! Enjoy your morning coffee while sitting on your beautiful, full front porch. 1st floor has formal living & dining rooms, a large eat-in kitchen with upgraded granite counters and flows nicely into the family room that has gleaming hardwood floors and a cozy fireplace. Private master suite with a large walk-in closet and bath with dual vanities, a soaker tub and separate shower. Two more bedrooms, another full bath and laundry room finish off the first level. The second floor houses the 4th bedroom, 3rd full bath and a HUGE rec room. In addition to the attached 2 car garage there is a detached 4+ car garage large enough to store cars, boats or small campers and still have enough room for a workshop! Other upgrades include: new roof in 2017, a whole house generator, crawl space with B-Dry system and dehumidifier and irrigation system.
Home Details
Home Type
- Single Family
Est. Annual Taxes
- $3,170
Year Built
- Built in 2007
Lot Details
- Sprinkler System
HOA Fees
- $25 Monthly HOA Fees
Parking
- 4 Car Garage
- Off-Street Parking
Home Design
- Cape Cod Architecture
- Frame Construction
- Composition Roof
- Vinyl Siding
Interior Spaces
- 3,228 Sq Ft Home
- 2-Story Property
- Recessed Lighting
- Gas Fireplace
- French Doors
- Separate Formal Living Room
- Crawl Space
- Washer and Dryer Hookup
Kitchen
- Eat-In Kitchen
- Stove
- Induction Cooktop
- Microwave
- Dishwasher
- Granite Countertops
Flooring
- Wood
- Carpet
- Ceramic Tile
Bedrooms and Bathrooms
- 4 Bedrooms
- Primary Bedroom on Main
- En-Suite Primary Bedroom
- Walk-In Closet
- Double Vanity
- Garden Bath
Outdoor Features
- Deck
- Front Porch
Schools
- Battlefield Elementary School
- Bell Creek Middle School
- Mechanicsville High School
Utilities
- Central Air
- Heat Pump System
- Power Generator
- Well
- Septic Tank
Listing and Financial Details
- Assessor Parcel Number 8765-72-8962
Community Details
Overview
- Christian Ridge Subdivision
Amenities
- Common Area
Ownership History
Purchase Details
Home Financials for this Owner
Home Financials are based on the most recent Mortgage that was taken out on this home.Purchase Details
Home Financials for this Owner
Home Financials are based on the most recent Mortgage that was taken out on this home.Purchase Details
Purchase Details
Home Financials for this Owner
Home Financials are based on the most recent Mortgage that was taken out on this home.Purchase Details
Similar Homes in Mechanicsville, VA
Home Values in the Area
Average Home Value in this Area
Purchase History
| Date | Type | Sale Price | Title Company |
|---|---|---|---|
| Warranty Deed | $410,000 | Attorney | |
| Special Warranty Deed | $341,000 | -- | |
| Warranty Deed | $341,000 | -- | |
| Warranty Deed | $365,000 | -- | |
| Warranty Deed | $441,952 | -- |
Mortgage History
| Date | Status | Loan Amount | Loan Type |
|---|---|---|---|
| Open | $280,000 | New Conventional | |
| Previous Owner | $269,800 | New Conventional | |
| Previous Owner | $292,000 | New Conventional |
Property History
| Date | Event | Price | Change | Sq Ft Price |
|---|---|---|---|---|
| 10/09/2019 10/09/19 | Sold | $410,000 | -2.4% | $127 / Sq Ft |
| 09/11/2019 09/11/19 | Pending | -- | -- | -- |
| 08/16/2019 08/16/19 | For Sale | $419,999 | +23.2% | $130 / Sq Ft |
| 05/22/2013 05/22/13 | Sold | $341,000 | -7.8% | $106 / Sq Ft |
| 04/18/2013 04/18/13 | Pending | -- | -- | -- |
| 12/18/2012 12/18/12 | For Sale | $369,950 | -- | $115 / Sq Ft |
Tax History Compared to Growth
Tax History
| Year | Tax Paid | Tax Assessment Tax Assessment Total Assessment is a certain percentage of the fair market value that is determined by local assessors to be the total taxable value of land and additions on the property. | Land | Improvement |
|---|---|---|---|---|
| 2024 | $4,261 | $526,100 | $90,000 | $436,100 |
| 2023 | $3,623 | $470,500 | $80,000 | $390,500 |
| 2022 | $3,541 | $437,200 | $75,000 | $362,200 |
| 2021 | $3,426 | $422,900 | $75,000 | $347,900 |
| 2020 | $3,332 | $411,300 | $75,000 | $336,300 |
| 2019 | $3,170 | $411,300 | $75,000 | $336,300 |
| 2018 | $3,170 | $391,400 | $75,000 | $316,400 |
| 2017 | $3,170 | $391,400 | $75,000 | $316,400 |
| 2016 | $3,170 | $391,400 | $75,000 | $316,400 |
| 2015 | $2,795 | $345,000 | $65,000 | $280,000 |
| 2014 | $2,795 | $345,000 | $65,000 | $280,000 |
Agents Affiliated with this Home
-
Christy Carroll

Seller's Agent in 2019
Christy Carroll
Compass
(804) 307-6162
96 Total Sales
-
Nancy Garrison
N
Seller Co-Listing Agent in 2019
Nancy Garrison
Compass
(804) 288-8888
91 Total Sales
-
Gail Russell

Buyer's Agent in 2019
Gail Russell
EXP Realty LLC
(804) 928-1300
30 Total Sales
-
Judy Kilgour

Seller's Agent in 2013
Judy Kilgour
Long & Foster
(804) 363-1753
187 Total Sales
Map
Source: Central Virginia Regional MLS
MLS Number: 1926946
APN: 8765-72-8962
- 8304 Elizabeth Ann Dr
- 2171 Old Church Rd
- 8430 Roden Dr
- 2025 Babbling Brooke Ln
- 8390 Green Retirement Ln
- 1517 Old Church Rd
- 8570 Roden Dr
- 8510 Roden Dr
- 7420 Flannigan Mill Rd
- 0 Old Church Rd Unit 2512424
- 8541 Roden Dr
- 8581 Roden Dr
- 8450 Roden Dr
- 8441 Roden Dr
- 8561 Roden Dr
- 8410 Roden Dr
- 4040 Tredon Rd
- 8421 Roden Dr
- 8401 Roden Dr
- 3312 Craftmaster Ct
