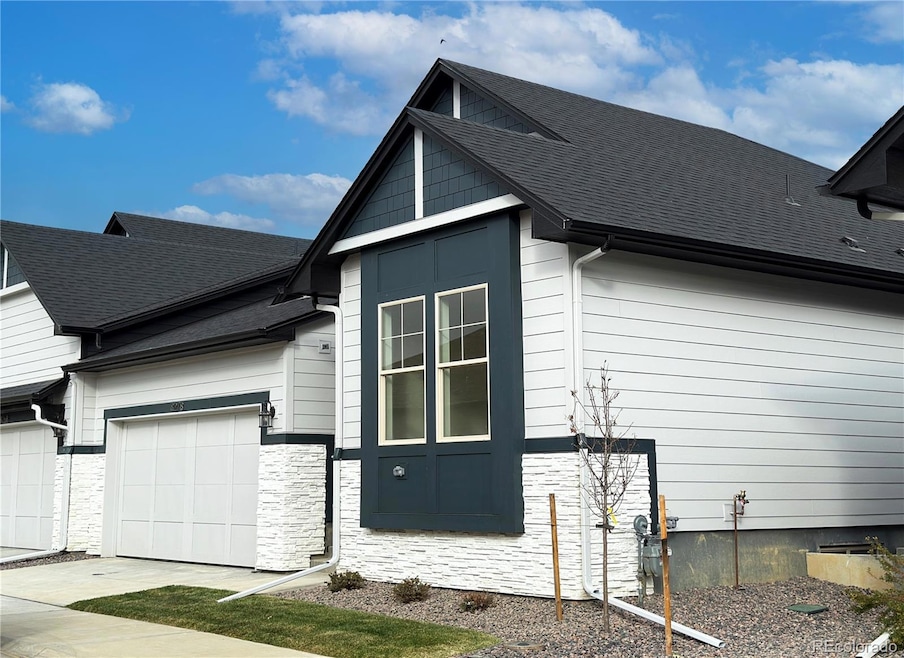8278 S Quail St Littleton, CO 80127
Powderhorn NeighborhoodEstimated payment $4,664/month
Highlights
- Under Construction
- Primary Bedroom Suite
- Contemporary Architecture
- Located in a master-planned community
- Open Floorplan
- 2-minute walk to Powderhorn Park
About This Home
This stunning, brand-new ranch-style home in the desirable Deer Creek and Ken Caryl Ranch community is the epitome of modern living. Scheduled for completion by December 2025, this low-maintenance villa offers the perfect blend of luxury and convenience. Bright & Open MAIN FLOOR LIVING. 2 bedrooms and 2 bathrooms, including a luxurious primary suite on the main level as well as an added flex room perfect for a home office. Enjoy the expansive great room with high ceilings and a cozy gas fireplace, great for entertaining or relaxing. The upgraded canopy kitchen features stainless steel appliances, large kitchen island, and a large walk-in pantry Full unfinished basement with tons of storage. ** Front & Back Yard Landscaping and Yard Maintenance Included** RANCH LIVING at its Finest - Great for those seeking a blend of Comfort, Style and Convenience. *Photos may be of model or rendering and not the actual property. Property tax amount shown is land-only and/or estimated amount by county vs. the actual future amount for the completed home. Ask Builder to confirm current incentives that may apply to your particular purchase contract. The information herein, though deemed reliable is not guaranteed.
Listing Agent
Keller Williams Advantage Realty LLC Brokerage Email: tim@timwadehomes.com,303-204-4402 License #1320871 Listed on: 10/28/2025

Home Details
Home Type
- Single Family
Est. Annual Taxes
- $5,079
Year Built
- Built in 2025 | Under Construction
Lot Details
- 3,485 Sq Ft Lot
- Landscaped
HOA Fees
- $78 Monthly HOA Fees
Parking
- 2 Car Attached Garage
Home Design
- Contemporary Architecture
- Slab Foundation
- Frame Construction
- Composition Roof
- Cement Siding
- Stone Siding
Interior Spaces
- 1-Story Property
- Open Floorplan
- Vaulted Ceiling
- Gas Fireplace
- Double Pane Windows
- Entrance Foyer
- Great Room with Fireplace
- Dining Room
- Home Office
- Laundry Room
- Unfinished Basement
Kitchen
- Eat-In Kitchen
- Walk-In Pantry
- Oven
- Range
- Microwave
- Dishwasher
- Kitchen Island
- Quartz Countertops
- Disposal
Flooring
- Wood
- Carpet
- Tile
Bedrooms and Bathrooms
- 2 Main Level Bedrooms
- Primary Bedroom Suite
- Walk-In Closet
Home Security
- Carbon Monoxide Detectors
- Fire and Smoke Detector
Outdoor Features
- Covered Patio or Porch
- Rain Gutters
Schools
- Shaffer Elementary School
- Falcon Bluffs Middle School
- Chatfield High School
Utilities
- Forced Air Heating and Cooling System
- Natural Gas Connected
Community Details
- Association fees include ground maintenance, recycling, snow removal, trash
- Ken Caryl Master Association, Phone Number (303) 979-1876
- Deer Creek Villas Metro District Association, Phone Number (303) 839-3800
- Built by Cardel Homes
- The Villas At Ken Caryl Subdivision, Willow Elevation C Floorplan
- Located in a master-planned community
Listing and Financial Details
- Assessor Parcel Number 524403
Map
Home Values in the Area
Average Home Value in this Area
Property History
| Date | Event | Price | List to Sale | Price per Sq Ft |
|---|---|---|---|---|
| 10/28/2025 10/28/25 | For Sale | $795,468 | -- | $492 / Sq Ft |
Source: REcolorado®
MLS Number: 6110140
- 6424 S Routt St
- 6376 S Pierson St
- 11411 W Cooper Dr
- 6325 S Oak Way
- 6542 S Pierson Ct
- 11445 W Maplewood Ave
- 11816 W Maplewood Ave
- 10636 W Walker Place
- 6017 S Pierson St
- 6034 S Parfet St
- 10678 W Peakview Dr
- 6306 S Miller Ct
- 6588 S Oak Cir
- 10707 W Cooper Dr
- 6616 S Oak Cir
- 5941 S Quail Way
- 10500 W Fair Ave Unit B
- 11126 W Bowles Place
- 10480 W Fair Ave Unit B
- 10587 W Maplewood Dr Unit C
- 11453 W Burgundy Ave
- 10587 W Maplewood Dr
- 10587 W Maplewood Dr Unit C
- 12718 W Burgundy Place
- 12208 W Dorado Place Unit 207
- 12093 W Cross Dr Unit 301
- 12183 W Cross Dr Unit Cambridge in the Foothill
- 5543 S Moore St
- 12338 W Dorado Place Unit 104
- 11847 W Berry Ave
- 6708 S Holland Way
- 9212 W Arbor Ave
- 7423 S Quail Cir Unit 1516
- 7423 S Quail Cir Unit 1526
- 5815 S Zang St
- 13310 W Coal Mine Dr
- 7408 S Alkire St
- 7442 S Quail Cir Unit 2124
- 7355 S Alkire St Unit 206
- 6705 S Field St Unit 801
