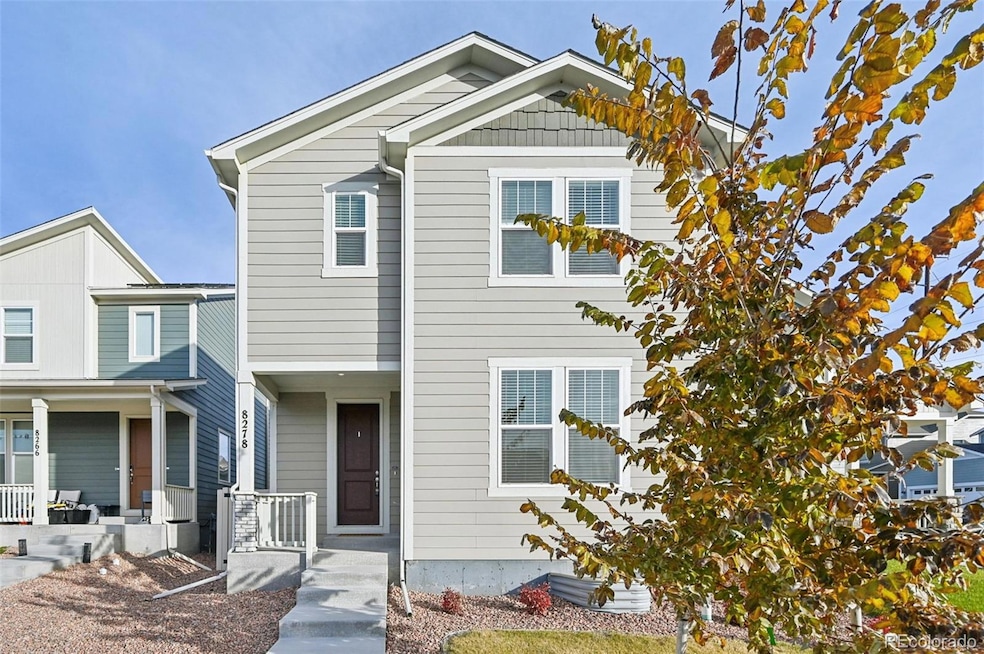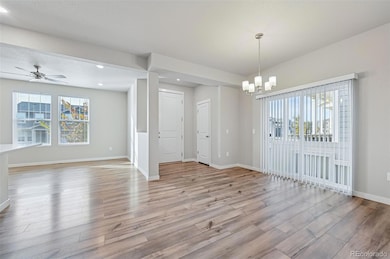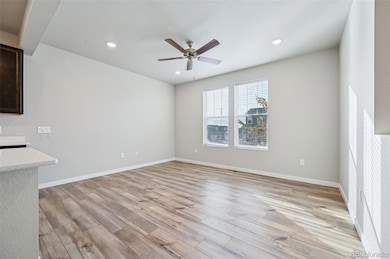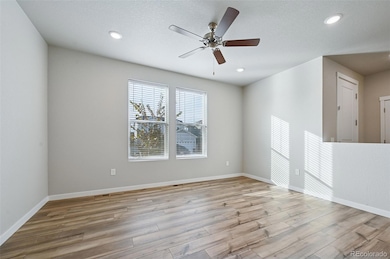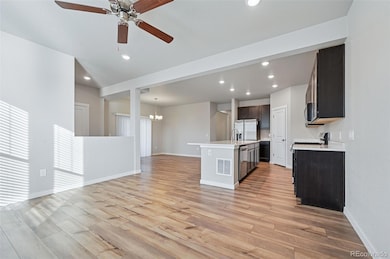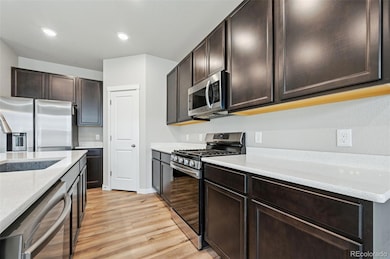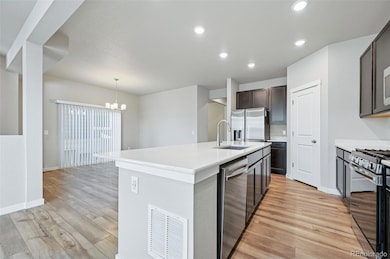8278 Turtle Lake Way Colorado Springs, CO 80925
Widefield NeighborhoodHighlights
- Primary Bedroom Suite
- Loft
- Mud Room
- Open Floorplan
- Granite Countertops
- Private Yard
About This Home
Less than 2 years old, this 4-bedroom, 3.5-bathroom home in the growing Trails at Aspen Ridge community offers a fully finished basement, smart layout, and modern yet warm finishes that balance space and charm. The main level welcomes you with luxury vinyl plank flooring, an open-concept living area, and a kitchen featuring stainless steel appliances, granite countertops, and a spacious island perfect for entertaining or family gatherings. Natural light highlights clean lines and cozy ambiance across the living rooms, den, eat-in kitchen, dining area, entryway, and half bath. Access to the fenced backyard is just off the dining space. Upstairs includes the primary suite with private en-suite bath and walk-in closet, plus two additional bedrooms, a full bathroom, loft, office, and laundry room. The finished basement adds a third living space, fourth bedroom, and full bath—ideal for guests, teens, multi-generational living, or a home office setup. Trails at Aspen Ridge features a new dog park down the block and a playground just across the main road. Though the neighborhood is complete, the wider community continues to grow, with more parks and amenities coming soon. This home is exclusively managed by Kenney and Company, a professional brokerage firm licensed by the state of Colorado. Kenney and Company is a dedicated fair housing advocate and does not discriminate based any protected class defined by fair housing. A prospective tenant has the right to provide the landlord a portable tenant screening report, as defined in section 38-12-902(2.5), Colorado Revised Statutes, and if a prospective tenant provides the landlord with a portable tenant screening report, the landlord is prohibited from: -Charging the prospective tenant a rental application fee or -Charging the prospective tenant a fee for the landlord to access or use the portable tenant screening report.
Listing Agent
Better Homes & Gardens Real Estate - Kenney & Co. Brokerage Email: Asti@KenneyandCompany.com License #100102904 Listed on: 11/14/2025

Co-Listing Agent
Better Homes & Gardens Real Estate - Kenney & Co. Brokerage Email: Asti@KenneyandCompany.com License #040023867
Home Details
Home Type
- Single Family
Est. Annual Taxes
- $2,932
Year Built
- Built in 2023
Lot Details
- 3,850 Sq Ft Lot
- Property is Fully Fenced
- Front Yard Sprinklers
- Private Yard
Parking
- 2 Car Attached Garage
Interior Spaces
- 2-Story Property
- Open Floorplan
- Mud Room
- Entrance Foyer
- Family Room
- Living Room
- Dining Room
- Home Office
- Loft
- Laundry Room
Kitchen
- Eat-In Kitchen
- Oven
- Range
- Microwave
- Freezer
- Dishwasher
- Kitchen Island
- Granite Countertops
- Disposal
Flooring
- Carpet
- Vinyl
Bedrooms and Bathrooms
- 4 Bedrooms
- Primary Bedroom Suite
- En-Suite Bathroom
- Walk-In Closet
Finished Basement
- Basement Fills Entire Space Under The House
- 1 Bedroom in Basement
- Natural lighting in basement
Schools
- Martin Luther King Elementary School
- Watson Middle School
- Widefield High School
Additional Features
- Smoke Free Home
- Front Porch
- Forced Air Heating and Cooling System
Listing and Financial Details
- Security Deposit $2,700
- Property Available on 11/14/25
- The owner pays for association fees, trash collection
- 6 Month Lease Term
- $50 Application Fee
Community Details
Overview
- The Trails At Aspen Ridge Subdivision
Recreation
- Community Playground
- Park
Pet Policy
- Pet Deposit $300
- $35 Monthly Pet Rent
- Dogs and Cats Allowed
Map
Source: REcolorado®
MLS Number: 6276586
APN: 55093-07-015
- 5204 Roundhouse Dr
- 5168 Roundhouse Dr
- 5156 Roundhouse Dr
- 8144 Falling Rock Dr
- Elm Plan at The Trails at Aspen Ridge - Trails at Aspen Ridge-3
- Boxelder Plan at The Trails at Aspen Ridge - Trails at Aspen Ridge-3
- Juniper Plan at The Trails at Aspen Ridge - Trails at Aspen Ridge-3
- Aster Plan at The Trails at Aspen Ridge - Trails at Aspen Ridge-3
- Lavender Plan at The Trails at Aspen Ridge - Trails at Aspen Ridge-3
- Rose Plan at The Trails at Aspen Ridge - Trails at Aspen Ridge-3
- Carnation Plan at The Trails at Aspen Ridge - Trails at Aspen Ridge-3
- 8128 Falling Rock Dr
- 8112 Falling Rock Dr
- 5355 Wagon Hammer Dr
- 5126 Truscott Rd
- 5307 Sidewinder Dr
- 5313 Sidewinder Dr
- Danner Plan at The Trails at Aspen Ridge - Altitude Collection
- Elwood Plan at The Trails at Aspen Ridge - Altitude Collection
- 8121 Lookout Ct
- 5431 Sunday Gulch Dr
- 9370 Pony Gulch Way
- 11204 Bufflehead Ln
- 10393 Luneth Dr
- 11131 Murrelet Dr
- 9359 Daystar Terrace
- 6365 San Mateo Dr
- 7525 Vineland Trail
- 3713 Winter Sun Dr
- 6053 Cider Mill Place
- 3920 Anvil Dr
- 3655 Chia Dr
- 6223 Cider Mill Place
- 4513 Brylie Way
- 7210 Millbrook Ct
- 8258 Firethorn Dr
- 6343 Wallowing Way
- 6195 Wild Turkey Dr
- 10126 Silver Stirrup Dr
- 4622 Whirling Oak Way
