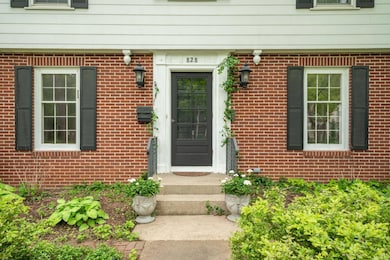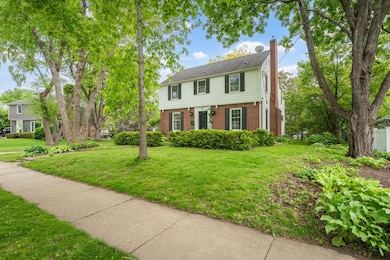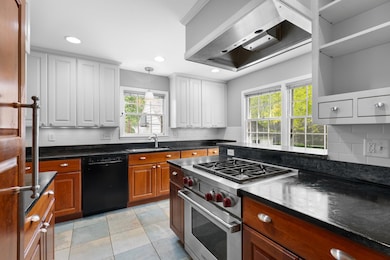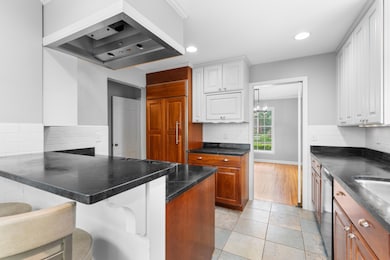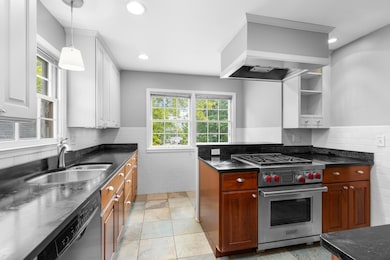
828 11th St SW Rochester, MN 55902
Parkway NeighborhoodEstimated payment $3,513/month
Highlights
- 1 Fireplace
- No HOA
- The kitchen features windows
- Folwell Elementary School Rated A-
- Home Office
- Living Room
About This Home
Step into timeless elegance with this stunning 4-bedroom, 3-bath Colonial home, brimming with architectural character and ideally situated in the historic 'Pill Hill' neighborhood of Southwest Rochester. The main level greets you with gleaming hardwood floors and freshly painted, neutral tones that create a cohesive and inviting atmosphere throughout the home. At the heart of the residence lies a chef's dream kitchen, featuring a commercial grade gas range, Sub-Zero refrigerator, and solid surface countertops; perfect for both everyday cooking and entertaining. The formal dining room exudes charm with updated lighting and refined architectural details, while the spacious living room offers warmth and sophistication with a gas fireplace and a full wall of built-in bookcases. Just off the living area, a versatile office or sitting room showcases heated tile flooring for year-round comfort. Upstairs, four generously sized bedrooms are served by a well-appointed full bathroom. The expansive owner's suite is a true retreat, boasting a large, sunlit walk-in closet and a spa-like ensuite bath with a heated marble floor. Step outside to a serene, tree-lined backyard featuring a round brick paver patio and lush, landscaped gardens, an ideal setting for quiet relaxation or lively gatherings. Recent upgrades include a newer AC unit, furnace, water heater, and water softener, offering peace of mind and modern efficiency. This exquisite home perfectly blends classic charm with thoughtful updates; an exceptional opportunity in one of Rochester's most sought-after neighborhoods.
Home Details
Home Type
- Single Family
Est. Annual Taxes
- $6,548
Year Built
- Built in 1949
Lot Details
- 0.3 Acre Lot
- Lot Dimensions are 129x103
Parking
- 2 Car Garage
Interior Spaces
- 1,812 Sq Ft Home
- 2-Story Property
- 1 Fireplace
- Living Room
- Home Office
- Unfinished Basement
- Basement Fills Entire Space Under The House
Kitchen
- Range
- Dishwasher
- Disposal
- The kitchen features windows
Bedrooms and Bathrooms
- 4 Bedrooms
Laundry
- Dryer
- Washer
Schools
- Folwell Elementary School
- John Adams Middle School
- Mayo High School
Utilities
- Forced Air Heating and Cooling System
Community Details
- No Home Owners Association
- Williams Healy & Corn Outlots Subdivision
Listing and Financial Details
- Assessor Parcel Number 640233024867
Map
Home Values in the Area
Average Home Value in this Area
Tax History
| Year | Tax Paid | Tax Assessment Tax Assessment Total Assessment is a certain percentage of the fair market value that is determined by local assessors to be the total taxable value of land and additions on the property. | Land | Improvement |
|---|---|---|---|---|
| 2023 | $5,822 | $462,300 | $100,000 | $362,300 |
| 2022 | $4,938 | $405,300 | $100,000 | $305,300 |
| 2021 | $4,638 | $363,000 | $100,000 | $263,000 |
| 2020 | $4,584 | $342,200 | $100,000 | $242,200 |
| 2019 | $4,358 | $326,000 | $100,000 | $226,000 |
| 2018 | $4,014 | $312,700 | $100,000 | $212,700 |
| 2017 | $3,820 | $301,200 | $70,000 | $231,200 |
| 2016 | $3,986 | $259,800 | $47,700 | $212,100 |
| 2015 | $3,666 | $265,400 | $47,800 | $217,600 |
| 2014 | $3,738 | $259,800 | $47,700 | $212,100 |
| 2012 | -- | $270,800 | $47,912 | $222,888 |
Purchase History
| Date | Type | Sale Price | Title Company |
|---|---|---|---|
| Warranty Deed | $315,000 | Edina Title Rochester |
Mortgage History
| Date | Status | Loan Amount | Loan Type |
|---|---|---|---|
| Open | $224,500 | New Conventional | |
| Closed | $283,500 | New Conventional | |
| Previous Owner | $50,000 | Credit Line Revolving | |
| Previous Owner | $53,697 | Future Advance Clause Open End Mortgage | |
| Previous Owner | $80,000 | Future Advance Clause Open End Mortgage | |
| Previous Owner | $50,000 | Credit Line Revolving | |
| Previous Owner | $50,000 | Credit Line Revolving |
Similar Homes in Rochester, MN
Source: NorthstarMLS
MLS Number: 6728578
APN: 64.02.33.024867
- 828 11th St SW
- 705 10th St SW
- 848 8th Ave SW
- 1116 10th St SW
- 818 8th St SW
- 815 7th Ave SW
- 833 6th Ave SW
- 727 6th Ave SW
- 804 6th Ave SW
- 614 7th St SW
- 1130 6th St SW
- 611 5th Ave SW
- 510 6th St SW
- 523 6th St SW
- 1103 Skyline Dr SW
- 822 4th St SW
- 724 4th St SW
- 600 4th St SW Unit 308
- 600 4th St SW Unit 406
- 1734 Walden Ln SW

