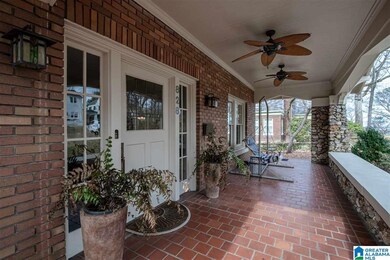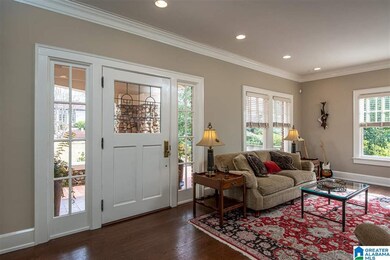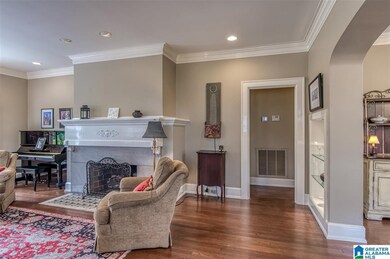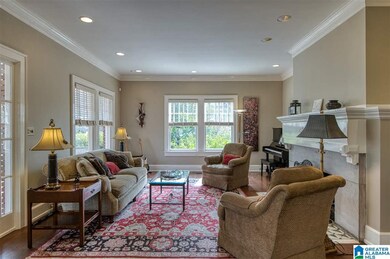
828 Conroy Rd Birmingham, AL 35222
Forest Park NeighborhoodEstimated Value: $690,000 - $816,000
Highlights
- Deck
- Stone Countertops
- Stainless Steel Appliances
- Wood Flooring
- Workshop
- 3-minute walk to Clairmont Park, or "Triangle Park"
About This Home
As of February 2021Prepare to be WOWED! This bungalow is the quintessential Forest Park house! Immaculate, well maintained, and storage galore plus a work shop and cedar closet! Need a 4th BR for guests or office? Check out the Guest Cottage. It is as fabulous as the house is with a BR, sitting area, full bath & wet bar - perfect for a day sleeper, too! Sit on your front porch and socialize while distancing with your neighbors, or move out back for private dinners and morning coffee. On warm days, throw open the doors to let the outside in - 2 screen doors keep the critters out. The house boasts so many special touches-gleaming H/W w/ no carpet anywhere, amazing natural light. 9 ft, smooth ceilings, crown molding, Masonry F/P w/gas logs in LR, Formal DR w/beautiful light fixture, The kitchen is a cook's dream! Built in eating area! Dual stainless farm sink. Counterspace and cabinetry galore. You won't be disappointed. Forest Park! Where everybody knows your name!
Home Details
Home Type
- Single Family
Est. Annual Taxes
- $3,604
Year Built
- Built in 1932
Lot Details
- 0.26 Acre Lot
- Interior Lot
- Few Trees
Parking
- Driveway
Home Design
- Four Sided Brick Exterior Elevation
Interior Spaces
- 1-Story Property
- Central Vacuum
- Crown Molding
- Smooth Ceilings
- Ceiling Fan
- Recessed Lighting
- Wood Burning Fireplace
- Fireplace Features Masonry
- Window Treatments
- Living Room with Fireplace
- Dining Room
- Workshop
- Home Security System
Kitchen
- Gas Oven
- Stove
- Built-In Microwave
- Dishwasher
- Stainless Steel Appliances
- Stone Countertops
Flooring
- Wood
- Tile
Bedrooms and Bathrooms
- 3 Bedrooms
- In-Law or Guest Suite
- 2 Full Bathrooms
- Separate Shower
Laundry
- Laundry Room
- Laundry on main level
- Washer and Electric Dryer Hookup
Unfinished Basement
- Partial Basement
- Stone or Rock in Basement
Outdoor Features
- Deck
- Porch
Utilities
- Forced Air Heating and Cooling System
- Heating System Uses Gas
- Gas Water Heater
Community Details
- Community Playground
- Park
Listing and Financial Details
- Assessor Parcel Number 23-00-32-1-010-009.000
Ownership History
Purchase Details
Home Financials for this Owner
Home Financials are based on the most recent Mortgage that was taken out on this home.Purchase Details
Home Financials for this Owner
Home Financials are based on the most recent Mortgage that was taken out on this home.Purchase Details
Home Financials for this Owner
Home Financials are based on the most recent Mortgage that was taken out on this home.Similar Homes in Birmingham, AL
Home Values in the Area
Average Home Value in this Area
Purchase History
| Date | Buyer | Sale Price | Title Company |
|---|---|---|---|
| Adams James Mark | $594,000 | -- | |
| Shelton Richard C | $484,000 | -- | |
| Moorer R Carrington | $335,533 | -- |
Mortgage History
| Date | Status | Borrower | Loan Amount |
|---|---|---|---|
| Open | Adams James Mark | $75,000 | |
| Open | Adams James Mark | $544,000 | |
| Previous Owner | Shelton Richard C | $102,000 | |
| Previous Owner | Moorer R Carrington | $345,000 | |
| Previous Owner | Moorer Robert | $75,000 | |
| Previous Owner | Moorer R Carrington | $225,000 | |
| Previous Owner | Jones Gorman R | $50,000 | |
| Previous Owner | Jones Gorman R | $191,000 |
Property History
| Date | Event | Price | Change | Sq Ft Price |
|---|---|---|---|---|
| 02/23/2021 02/23/21 | Sold | $594,000 | +2.4% | $304 / Sq Ft |
| 01/22/2021 01/22/21 | Pending | -- | -- | -- |
| 01/21/2021 01/21/21 | For Sale | $580,000 | +19.8% | $297 / Sq Ft |
| 04/25/2012 04/25/12 | Sold | $484,000 | +0.9% | $243 / Sq Ft |
| 03/25/2012 03/25/12 | Pending | -- | -- | -- |
| 03/22/2012 03/22/12 | For Sale | $479,900 | -- | $241 / Sq Ft |
Tax History Compared to Growth
Tax History
| Year | Tax Paid | Tax Assessment Tax Assessment Total Assessment is a certain percentage of the fair market value that is determined by local assessors to be the total taxable value of land and additions on the property. | Land | Improvement |
|---|---|---|---|---|
| 2024 | $4,342 | $67,360 | -- | -- |
| 2022 | $4,074 | $57,170 | $29,500 | $27,670 |
| 2021 | $3,671 | $51,620 | $29,500 | $22,120 |
| 2020 | $3,594 | $50,550 | $29,500 | $21,050 |
| 2019 | $3,360 | $47,340 | $0 | $0 |
| 2018 | $3,737 | $52,540 | $0 | $0 |
| 2017 | $3,692 | $51,920 | $0 | $0 |
| 2016 | $3,619 | $50,900 | $0 | $0 |
| 2015 | $3,619 | $50,900 | $0 | $0 |
| 2014 | $3,175 | $47,860 | $0 | $0 |
| 2013 | $3,175 | $47,860 | $0 | $0 |
Agents Affiliated with this Home
-
Debi Mestre

Seller's Agent in 2021
Debi Mestre
MD Realty LLC
(205) 317-7424
1 in this area
177 Total Sales
-
Jacob Dorsett

Buyer's Agent in 2021
Jacob Dorsett
RealtySouth
(205) 296-4941
14 in this area
75 Total Sales
-
Gusty Gulas

Seller's Agent in 2012
Gusty Gulas
eXp Realty, LLC Central
(205) 218-7560
7 in this area
797 Total Sales
-
Kristen McGee

Seller Co-Listing Agent in 2012
Kristen McGee
EXP Realty LLC
(205) 907-3390
4 in this area
193 Total Sales
Map
Source: Greater Alabama MLS
MLS Number: 1274360
APN: 23-00-32-1-010-009.000
- 720 Linwood Rd
- 4603 Clairmont Ave S
- 3932 Clairmont Ave Unit 3932 and 3934
- 4713 9th Ave S
- 4213 Overlook Dr
- 849 42nd St S
- 1016 42nd St S Unit A
- 4804 Lincrest Dr
- 4011 Clairmont Ave S
- 844 42nd St S
- 4300 Linwood Dr
- 772 47th Place S
- 739 47th St S
- 768 47th Place S
- 4411 7th Ave S
- 4124 Cliff Rd S
- 4608 7th Ct S
- 4232 6th Ave S
- 3803 Glenwood Ave
- 4920 Clairmont Ave S






