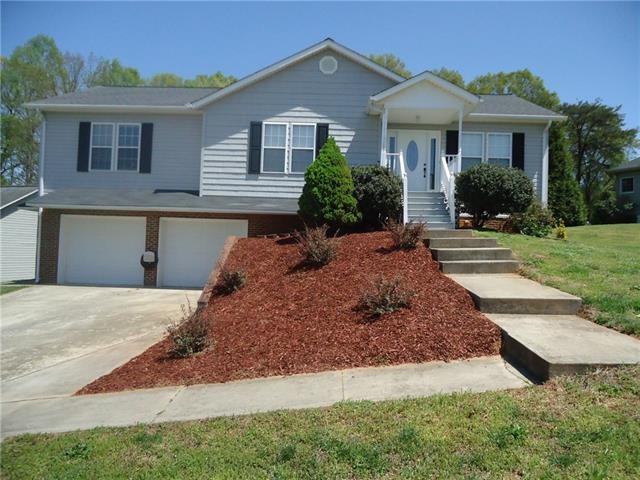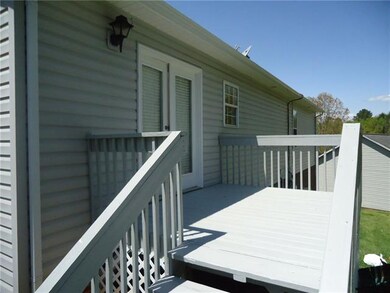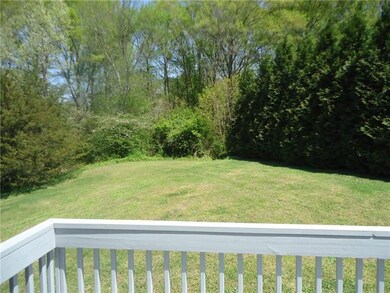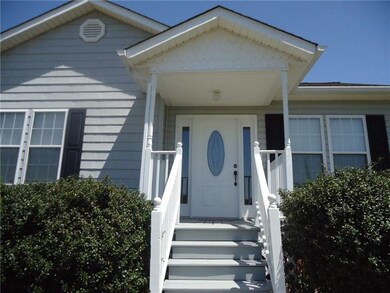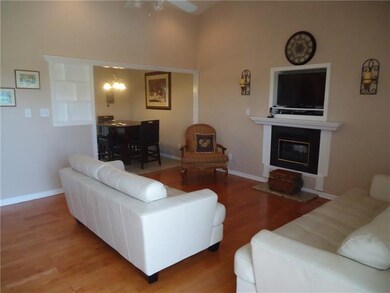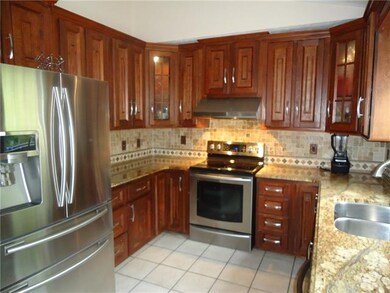
828 Courtyard Dr Unit 4 Newton, NC 28658
Estimated Value: $346,880 - $390,000
Highlights
- Open Floorplan
- Wood Flooring
- Walk-In Closet
- Private Lot
- Attached Garage
- Gas Log Fireplace
About This Home
As of September 2018A RARE FIND GEM IN THE NEWTON- CONOVER AREA!!!! PUT THIS HOME AT THE TOP OF YOUR BUYERS LIST!!
Exceptionally maintained. One owner. Updated, freshly painted, hardwood floors (throughout all Main level) with ceramic tiles in bathrooms.
This home boasts lots of sq footage for the price. Large Great Room with gas log fireplace, custom cabinets in the updated kitchen including stainless steel appliances, and granite countertops. The Main level also includes 3 bedrooms, 2 baths, extra large Master Bedroom & Bath (also with granite countertop) & custom designed walk- in closet. Finished basement living area includes all ceramic tile flooring, full bath, entertainment room/ den, bedroom (possible office), closet for additional storage space. Easy access for optional In-Law Suite. The extended double garage has room for ample storage or can be used for workshop area. Location is conveniently close to Hwy321, Hwy 16, & I40.
Last Agent to Sell the Property
NClakefront.com Realty License #230446 Listed on: 05/30/2018
Home Details
Home Type
- Single Family
Year Built
- Built in 2002
Lot Details
- Private Lot
- Level Lot
Parking
- Attached Garage
Home Design
- Slab Foundation
- Vinyl Siding
Interior Spaces
- Open Floorplan
- Gas Log Fireplace
- Insulated Windows
Flooring
- Wood
- Tile
Bedrooms and Bathrooms
- Walk-In Closet
- 3 Full Bathrooms
Utilities
- Heating System Uses Natural Gas
Listing and Financial Details
- Assessor Parcel Number 373019615731
Ownership History
Purchase Details
Home Financials for this Owner
Home Financials are based on the most recent Mortgage that was taken out on this home.Purchase Details
Similar Homes in Newton, NC
Home Values in the Area
Average Home Value in this Area
Purchase History
| Date | Buyer | Sale Price | Title Company |
|---|---|---|---|
| Strycharz Joseph P | $208,000 | None Available | |
| -- | $135,000 | -- |
Mortgage History
| Date | Status | Borrower | Loan Amount |
|---|---|---|---|
| Open | Strycharz Joseph P | $186,832 | |
| Closed | Strycharz Joseph P | $191,290 | |
| Previous Owner | Ramirez Melva | $125,828 | |
| Previous Owner | Ramirez Melva | $133,980 |
Property History
| Date | Event | Price | Change | Sq Ft Price |
|---|---|---|---|---|
| 09/07/2018 09/07/18 | Sold | $208,000 | -3.3% | $89 / Sq Ft |
| 08/05/2018 08/05/18 | Pending | -- | -- | -- |
| 05/30/2018 05/30/18 | For Sale | $215,000 | -- | $92 / Sq Ft |
Tax History Compared to Growth
Tax History
| Year | Tax Paid | Tax Assessment Tax Assessment Total Assessment is a certain percentage of the fair market value that is determined by local assessors to be the total taxable value of land and additions on the property. | Land | Improvement |
|---|---|---|---|---|
| 2024 | $2,534 | $298,600 | $15,900 | $282,700 |
| 2023 | $2,534 | $298,600 | $15,900 | $282,700 |
| 2022 | $1,928 | $172,900 | $15,900 | $157,000 |
| 2021 | $1,928 | $172,900 | $15,900 | $157,000 |
| 2020 | $1,928 | $172,900 | $15,900 | $157,000 |
| 2019 | $1,928 | $172,900 | $0 | $0 |
| 2018 | $1,531 | $137,300 | $16,000 | $121,300 |
| 2017 | $1,531 | $0 | $0 | $0 |
| 2016 | $1,531 | $0 | $0 | $0 |
| 2015 | $1,521 | $137,260 | $16,000 | $121,260 |
| 2014 | $1,521 | $150,600 | $22,300 | $128,300 |
Agents Affiliated with this Home
-
Ron Younce
R
Seller's Agent in 2018
Ron Younce
NClakefront.com Realty
(828) 302-1335
5 Total Sales
-
Jessica Estes

Buyer's Agent in 2018
Jessica Estes
Southern Homes of the Carolinas, Inc
(704) 450-3029
28 Total Sales
Map
Source: Canopy MLS (Canopy Realtor® Association)
MLS Number: CAR3397486
APN: 3730196157310000
- 600 S Cline Ave
- 000 Long Dr
- 1081 Long Dr
- 105 and 107 W F St
- 109 W D St
- 21 W D St
- 424 S College Ave
- 30 W 33rd St
- 936 Constitution Ave
- 310 W 4th St
- 602 W 6th St
- 616 N Deal Ave
- 1574 Jarrett Farm Rd
- 1051 S Brady Ave
- 18 Shannon Ct
- 402 W 7th St
- 127 S Caldwell Ave
- 1783 Radio Station Rd
- 244 S Caldwell Ave
- 608 E E St
- 828 Courtyard Dr Unit 4
- 828 Courtyard Dr
- 806 Courtyard Dr
- 846 Courtyard Dr
- 1109 Counselor Dr
- 784 Courtyard Dr
- 858 Courtyard Dr
- 855 Courtyard Dr
- 1137 Counselor Dr
- 1112 Counselor Dr
- 859 Courtyard Dr
- 762 Courtyard Dr
- 756 W C St
- 1095 Security St
- 1140 Counselor Dr
- 1046 Security St
- 626 W C St
- 1350 W C St
- 1179 Counselor Dr
- 1179 Counselor Dr Unit 49
