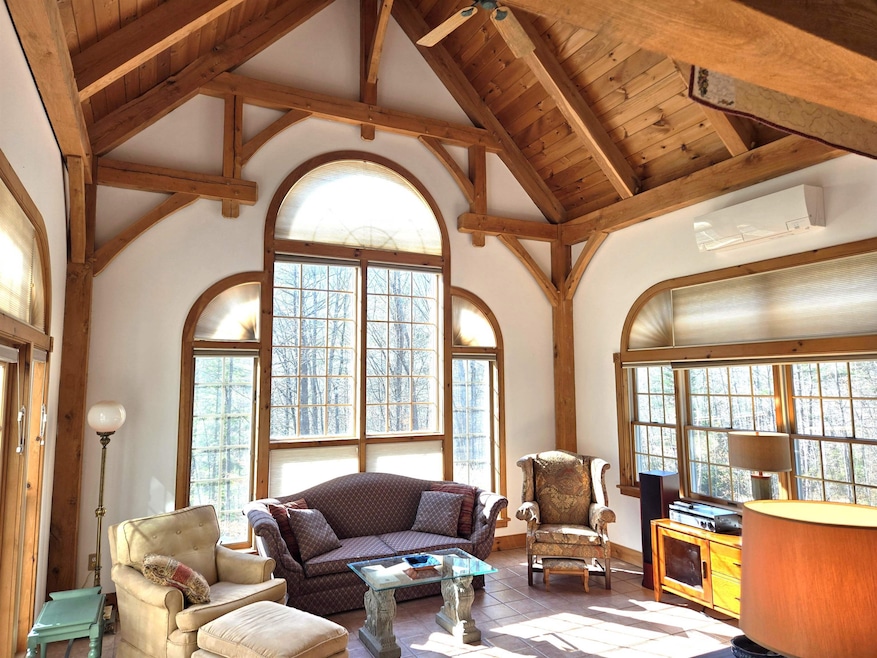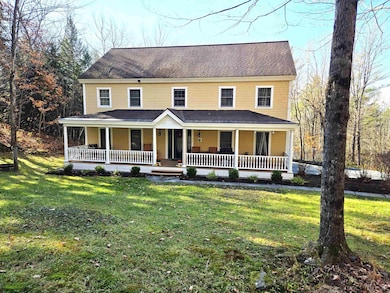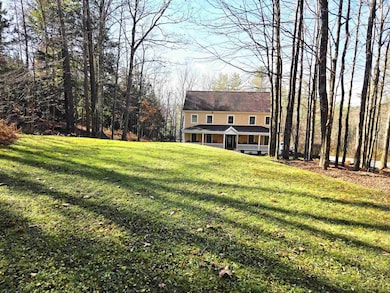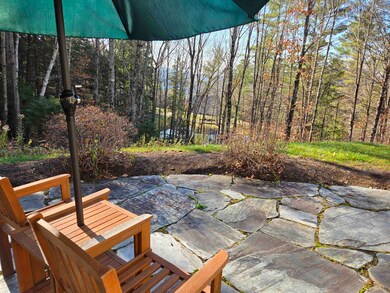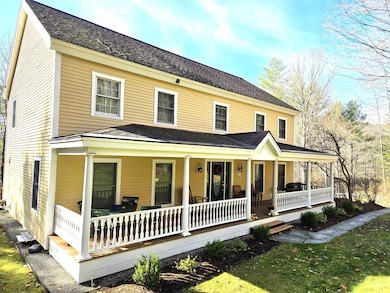
828 Deerbrook Way Woodstock, VT 05091
Highlights
- Solar Power Battery
- Wooded Lot
- Post and Beam
- Hilly Lot
- Vaulted Ceiling
- Radiant Floor
About This Home
As of January 2025A gem of a property on 12 spectacular, mostly wooded, acres in the desirable Deerbrook Way area of Woodstock. Four+ miles to all the amenities of Woodstock Village and 8 miles to the Skyship Gondola at Killington. Built in 1994, this custom designed red oak Post and Beam Contemporary provides everything you would want in a primary residence or a get away vacation retreat. Situated on a 12+ acre parcel unlike most. The lot alone is an adventure with its view potential, adventurous topography and great options for adding a trapper cabin or a martini deck for enjoying the incredible Vermont surroundings. Room for everybody with four bedrooms, three full bathrooms. Bedroom on main floor with ensuite bath for main level living. Well appointed kitchen with cherry cabinets, granite countertops and brand new induction range Plus an office/study, and a light filled vaulted ceiling great room. In addition, the property includes a stone patio, a heated three car garage, solar roof top panels that reduce your monthly power bill to less than the cost of a breakfast for two, and a Tesla power wall back up power system that provides uninterrupted power in the event of a power failure. Also included is a dedicated Tesla EV charging unit.
Last Agent to Sell the Property
Four Seasons Sotheby's Int'l Realty License #082.0008241 Listed on: 10/29/2024

Home Details
Home Type
- Single Family
Est. Annual Taxes
- $17,675
Year Built
- Built in 1994
Lot Details
- 12.21 Acre Lot
- Property fronts a private road
- Lot Sloped Up
- Hilly Lot
- Wooded Lot
HOA Fees
- $108 Monthly HOA Fees
Parking
- 3 Car Garage
- Stone Driveway
Home Design
- Post and Beam
- Poured Concrete
- Shingle Roof
- Wood Siding
- Clapboard
Interior Spaces
- 2-Story Property
- Woodwork
- Vaulted Ceiling
- Ceiling Fan
- Double Pane Windows
- Blinds
- Window Screens
- Combination Kitchen and Dining Room
Kitchen
- Electric Range
- Microwave
- Freezer
- Dishwasher
- Kitchen Island
Flooring
- Wood
- Carpet
- Radiant Floor
- Tile
Bedrooms and Bathrooms
- 4 Bedrooms
- Walk-In Closet
- 3 Full Bathrooms
- Soaking Tub
Laundry
- Dryer
- Washer
Basement
- Walk-Out Basement
- Basement Fills Entire Space Under The House
- Connecting Stairway
- Exterior Basement Entry
- Laundry in Basement
Eco-Friendly Details
- Solar Power Battery
- Solar Power System
Outdoor Features
- Covered patio or porch
Schools
- Woodstock Elementary School
- Woodstock Union Middle Sch
- Woodstock Senior Uhsd #4 High School
Utilities
- Mini Split Air Conditioners
- Zoned Heating
- Vented Exhaust Fan
- Mini Split Heat Pump
- Baseboard Heating
- Hot Water Heating System
- 220 Volts
- 200+ Amp Service
- Private Water Source
- Drilled Well
- Mound Septic
- Septic Tank
- Internet Available
- Phone Available
- Cable TV Available
Community Details
- Association fees include plowing, hoa fee
- Deerbrook Farm Estates Subdivision
Similar Homes in the area
Home Values in the Area
Average Home Value in this Area
Property History
| Date | Event | Price | Change | Sq Ft Price |
|---|---|---|---|---|
| 01/10/2025 01/10/25 | Sold | $975,000 | -1.0% | $331 / Sq Ft |
| 11/26/2024 11/26/24 | Pending | -- | -- | -- |
| 10/29/2024 10/29/24 | For Sale | $985,000 | -- | $335 / Sq Ft |
Tax History Compared to Growth
Tax History
| Year | Tax Paid | Tax Assessment Tax Assessment Total Assessment is a certain percentage of the fair market value that is determined by local assessors to be the total taxable value of land and additions on the property. | Land | Improvement |
|---|---|---|---|---|
| 2024 | $10,501 | $519,900 | $183,900 | $336,000 |
| 2023 | $10,501 | $519,900 | $183,900 | $336,000 |
| 2022 | $12,750 | $519,900 | $183,900 | $336,000 |
| 2021 | $12,212 | $519,900 | $183,900 | $336,000 |
| 2020 | $12,074 | $519,900 | $183,900 | $336,000 |
| 2019 | $10,909 | $519,900 | $183,900 | $336,000 |
| 2018 | $11,092 | $519,900 | $183,900 | $336,000 |
| 2016 | $10,595 | $519,900 | $183,900 | $336,000 |
Agents Affiliated with this Home
-
Stan Butler
S
Seller's Agent in 2025
Stan Butler
Four Seasons Sotheby's Int'l Realty
(802) 236-1196
34 Total Sales
-
Mia Parsons

Buyer's Agent in 2025
Mia Parsons
Douglas Elliman of Vermont LLC
(802) 291-0461
36 Total Sales
Map
Source: PrimeMLS
MLS Number: 5020713
APN: 786-250-10146
- 0 Rt 7 (Db 94 Dp 399)
- 0 Goldcoast Rd
- 7137 Us Route 4
- 2709 W Woodstock Rd
- 851 Riverside Park Rd
- 187 Dana Rd
- 85 Townhouse Way Unit 14
- 52 Upper
- 294 Barberry Hill Rd
- 1613 W Woodstock Rd
- 18 Oak Chapel Rd
- 61 Putnam Rd
- 608 Fletcher Hill Rd
- 115 Eastman Rd
- 1054 W Woodstock Rd
- 115 Eastman Rd
- 0 Mecawee Rd
- 58 Valley View Rd Unit 1
- 00 Long Hill Rd
- 0 Chateauguay Rd Unit 22557682
