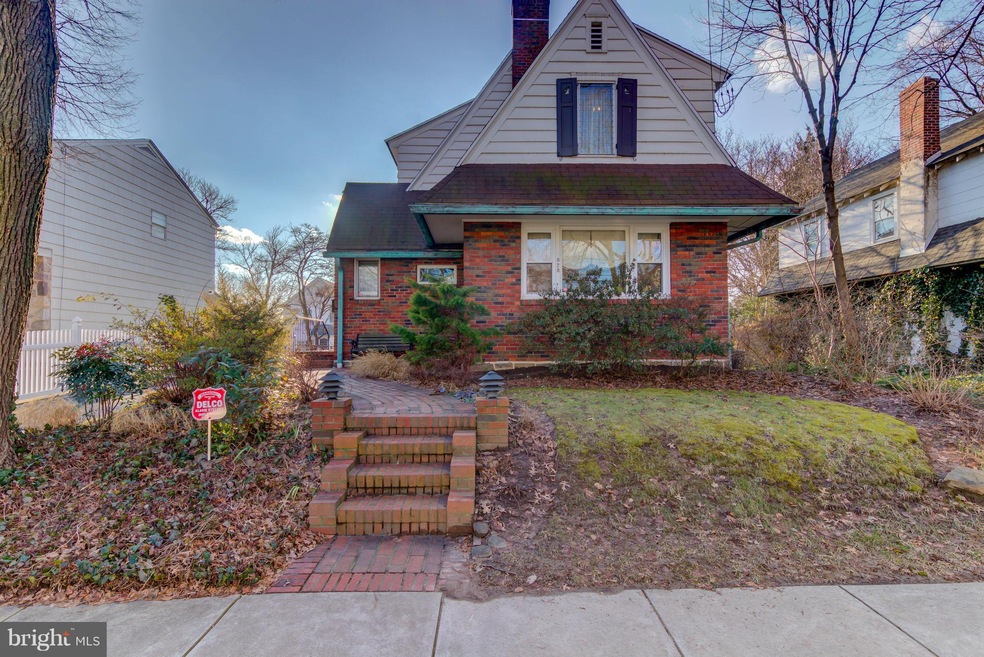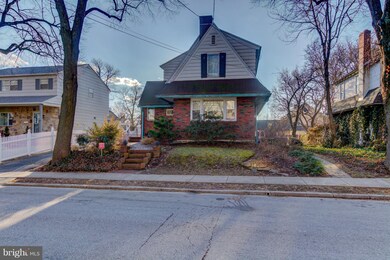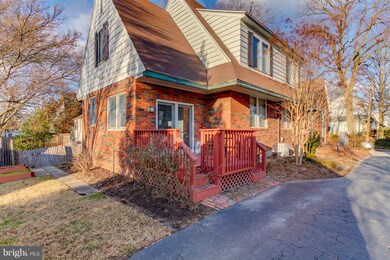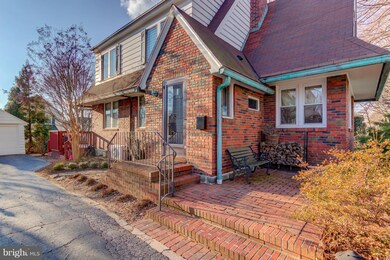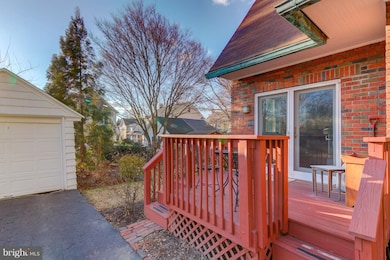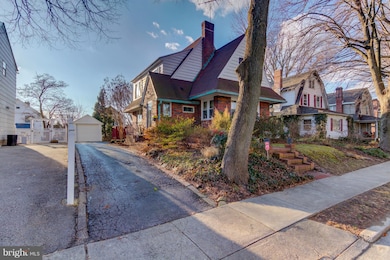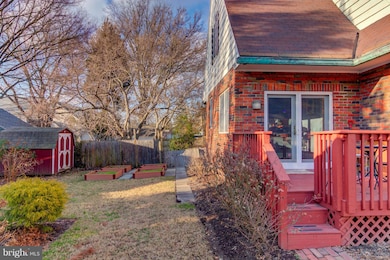
828 Edmonds Ave Drexel Hill, PA 19026
Estimated Value: $345,000 - $409,000
Highlights
- Gourmet Kitchen
- Bonus Room
- Breakfast Room
- Craftsman Architecture
- No HOA
- 1 Car Detached Garage
About This Home
As of March 2019Adorable, charming, loads of character and pride of ownership throughout! This arts and crafts style home has been lovingly maintained and just has an incredible feel to it! The main level has beautiful hardwood flooring with inlay, loads of extensive wood moulding, a piano room/office/playroom with french doors, family room with fireplace, updated gourmet kitchen with granite, loads of cabinets, 5 burner stainless stove, stainless appliances, recessed and pendant lighting, and a breakfast room. The ultra charming dining room has custom built ins and this level has loads of natural sunlight! Second level offers hardwood flooring, 4 bedrooms, hall bath and a new updated gorgeous master bath with heated flooring! The yard is beautiful and has mature gardens, vegetable garden, shed and a detached garage! Private driveway parking! Gas heat! You must see this house and all it has to offer!
Last Agent to Sell the Property
Keller Williams Main Line License #1541511 Listed on: 01/25/2019

Home Details
Home Type
- Single Family
Year Built
- Built in 1929
Lot Details
- 4,835 Sq Ft Lot
- Property is zoned R-10
Parking
- 1 Car Detached Garage
- 3 Open Parking Spaces
- Front Facing Garage
- Driveway
- Off-Street Parking
Home Design
- Craftsman Architecture
- Brick Exterior Construction
- Frame Construction
- Wood Siding
- Masonry
Interior Spaces
- Property has 2 Levels
- Built-In Features
- Crown Molding
- Ceiling Fan
- Recessed Lighting
- Wood Burning Fireplace
- Fireplace Mantel
- Brick Fireplace
- Family Room
- Dining Room
- Bonus Room
Kitchen
- Gourmet Kitchen
- Breakfast Room
Bedrooms and Bathrooms
- 4 Bedrooms
Basement
- Basement Fills Entire Space Under The House
- Walk-Up Access
- Laundry in Basement
Outdoor Features
- Shed
Schools
- Upper Darby Senior High School
Utilities
- Cooling System Utilizes Natural Gas
- Cooling System Mounted In Outer Wall Opening
- Window Unit Cooling System
- Hot Water Heating System
Community Details
- No Home Owners Association
- Drexelbrook Subdivision
Listing and Financial Details
- Tax Lot 047-000
- Assessor Parcel Number 16-10-00753-00
Ownership History
Purchase Details
Home Financials for this Owner
Home Financials are based on the most recent Mortgage that was taken out on this home.Purchase Details
Similar Homes in Drexel Hill, PA
Home Values in the Area
Average Home Value in this Area
Purchase History
| Date | Buyer | Sale Price | Title Company |
|---|---|---|---|
| Pritchard Clifford L | $214,900 | Title Services | |
| Estornell Carol G | -- | -- |
Mortgage History
| Date | Status | Borrower | Loan Amount |
|---|---|---|---|
| Open | Pritchard Clifford L | $47,000 | |
| Open | Pritchard Clifford L | $203,400 | |
| Previous Owner | Estornell Carol | $48,400 |
Property History
| Date | Event | Price | Change | Sq Ft Price |
|---|---|---|---|---|
| 03/18/2019 03/18/19 | Sold | $214,900 | -6.5% | -- |
| 01/25/2019 01/25/19 | For Sale | $229,900 | -- | -- |
Tax History Compared to Growth
Tax History
| Year | Tax Paid | Tax Assessment Tax Assessment Total Assessment is a certain percentage of the fair market value that is determined by local assessors to be the total taxable value of land and additions on the property. | Land | Improvement |
|---|---|---|---|---|
| 2024 | $8,085 | $191,180 | $54,460 | $136,720 |
| 2023 | $8,009 | $191,180 | $54,460 | $136,720 |
| 2022 | $7,794 | $191,180 | $54,460 | $136,720 |
| 2021 | $10,509 | $191,180 | $54,460 | $136,720 |
| 2020 | $8,929 | $138,040 | $50,860 | $87,180 |
| 2019 | $8,773 | $138,040 | $50,860 | $87,180 |
| 2018 | $8,672 | $138,040 | $0 | $0 |
| 2017 | $8,446 | $138,040 | $0 | $0 |
| 2016 | $758 | $138,040 | $0 | $0 |
| 2015 | $773 | $138,040 | $0 | $0 |
| 2014 | $773 | $138,040 | $0 | $0 |
Agents Affiliated with this Home
-
Jacqueline DiAntonio

Seller's Agent in 2019
Jacqueline DiAntonio
Keller Williams Main Line
(484) 678-9206
64 Total Sales
-
Betsy Campbell

Buyer's Agent in 2019
Betsy Campbell
Coldwell Banker Realty
(610) 566-1100
1 in this area
20 Total Sales
Map
Source: Bright MLS
MLS Number: PADE323474
APN: 16-10-00753-00
- 909 Cornell Ave
- 923 Turner Ave
- 722 Mason Ave
- 718 Concord Ave
- 943 Turner Ave
- 3700 Highland Ave
- 1029 Cornell Ave
- 1024 Cornell Ave
- 3735 Woodland Ave
- 628 Mason Ave
- 3726 Woodland Ave
- 821 Wilde Ave
- 1113 Morgan Ave
- 647 Aronimink Place
- 1100 Drexel Ave
- 1121 Drexel Ave
- 607 Harper Ave
- 606 Shadeland Ave
- 942 Kenwood Rd
- 1009 Belfield Ave
- 828 Edmonds Ave
- 832 Edmonds Ave
- 826 Edmonds Ave
- 836 Edmonds Ave
- 820 Edmonds Ave
- 827 Ormond Ave
- 829 Ormond Ave
- 825 Ormond Ave
- 831 Ormond Ave
- 823 Ormond Ave
- 816 Edmonds Ave
- 840 Edmonds Ave
- 829 Edmonds Ave
- 825 Edmonds Ave
- 833 Edmonds Ave
- 821 Edmonds Ave
- 837 Ormond Ave
- 821 Ormond Ave
- 837 Edmonds Ave
- 817 Edmonds Ave
