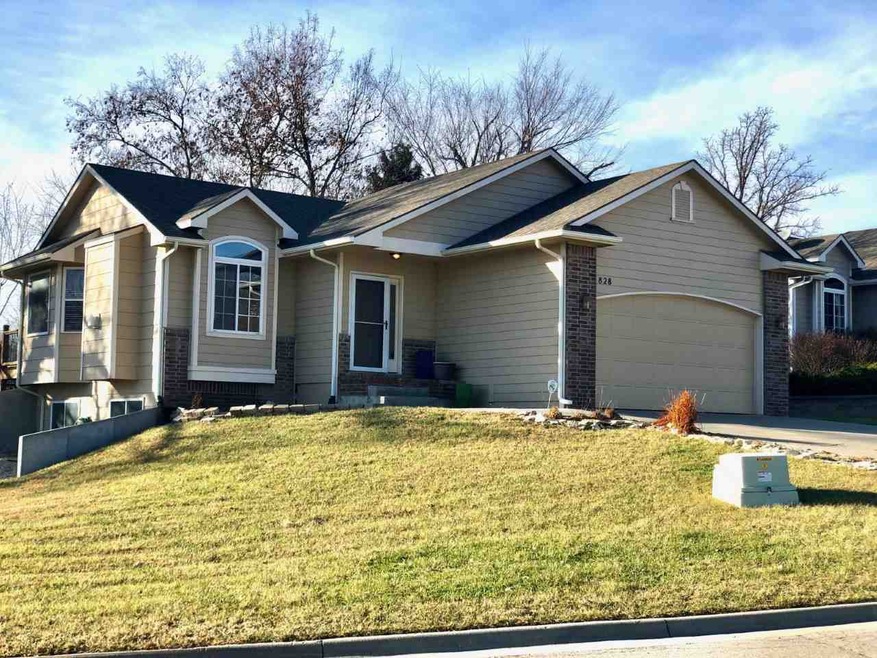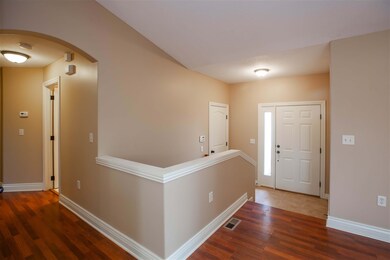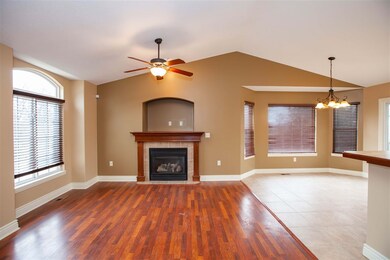
828 Fossilridge Dr Manhattan, KS 66503
Amherst and Miller NeighborhoodHighlights
- Deck
- Wooded Lot
- Ranch Style House
- Lee Elementary School Rated A-
- Vaulted Ceiling
- Wood Flooring
About This Home
As of December 2022Well maintained single family home on the west side of Manhattan, short drive to Ft. Riley! This 4 bed 2.5 bath ranch has had numerous updates throughout the past year including new paint, brand new carpet in basement great room, new garage door panels, and various maintenance related upkeep throughout. You won't find a more move-in ready home than this! Situated on a corner lot, this home boosts a large yard with an in ground sprinkler system. There are many features this home has to offer that could certainly fit what you are looking for! If you would like to set up a showing, please reach out to Craig Berry with The Alms Group at 785-410-4844. Also, please take a look at the virtual tour from the comfort of your own home! Additional Info: New Garage door panels will be painted this week weather permitting, and new front photos will be updated.
Last Agent to Sell the Property
The Alms Group License #SP00238152 Listed on: 11/20/2019
Home Details
Home Type
- Single Family
Est. Annual Taxes
- $3,944
Year Built
- Built in 2010
Lot Details
- 0.35 Acre Lot
- Sprinkler System
- Wooded Lot
Home Design
- Ranch Style House
- Brick Exterior Construction
- Hardboard
Interior Spaces
- 942 Sq Ft Home
- Vaulted Ceiling
- Ceiling Fan
- Electric Fireplace
- Home Security System
Kitchen
- Eat-In Kitchen
- Oven or Range
- Recirculated Exhaust Fan
- Microwave
- Dishwasher
- Kitchen Island
- Disposal
Flooring
- Wood
- Carpet
- Ceramic Tile
Bedrooms and Bathrooms
- 4 Bedrooms | 2 Main Level Bedrooms
- Walk-In Closet
Laundry
- Dryer
- Washer
Finished Basement
- Basement Fills Entire Space Under The House
- 1 Bathroom in Basement
- 2 Bedrooms in Basement
- Basement Window Egress
Parking
- 2 Car Attached Garage
- Driveway
Additional Features
- Deck
- Forced Air Heating and Cooling System
Similar Homes in Manhattan, KS
Home Values in the Area
Average Home Value in this Area
Property History
| Date | Event | Price | Change | Sq Ft Price |
|---|---|---|---|---|
| 12/06/2022 12/06/22 | Sold | -- | -- | -- |
| 10/27/2022 10/27/22 | Pending | -- | -- | -- |
| 09/21/2022 09/21/22 | Price Changed | $284,900 | -1.7% | $146 / Sq Ft |
| 08/26/2022 08/26/22 | For Sale | $289,900 | +26.0% | $149 / Sq Ft |
| 01/06/2020 01/06/20 | Sold | -- | -- | -- |
| 11/27/2019 11/27/19 | Pending | -- | -- | -- |
| 11/20/2019 11/20/19 | For Sale | $230,000 | -- | $244 / Sq Ft |
Tax History Compared to Growth
Tax History
| Year | Tax Paid | Tax Assessment Tax Assessment Total Assessment is a certain percentage of the fair market value that is determined by local assessors to be the total taxable value of land and additions on the property. | Land | Improvement |
|---|---|---|---|---|
| 2025 | $7,108 | $35,144 | $4,989 | $30,155 |
| 2024 | $7,108 | $34,592 | $4,649 | $29,943 |
| 2023 | $6,919 | $33,361 | $4,447 | $28,914 |
| 2022 | $6,535 | $29,578 | $3,582 | $25,996 |
| 2021 | $5,943 | $27,658 | $3,480 | $24,178 |
| 2020 | $6,019 | $26,185 | $3,558 | $22,627 |
| 2019 | $5,943 | $25,495 | $3,582 | $21,913 |
| 2018 | $5,760 | $25,622 | $3,429 | $22,193 |
| 2017 | $5,664 | $25,588 | $3,311 | $22,277 |
| 2016 | $5,558 | $25,058 | $3,136 | $21,922 |
| 2014 | -- | $0 | $0 | $0 |
Agents Affiliated with this Home
-
James Stecki

Seller's Agent in 2022
James Stecki
ERA High Pointe Realty
(785) 320-0222
20 in this area
124 Total Sales
-
Kelvi Cunningham

Buyer's Agent in 2022
Kelvi Cunningham
ERA High Pointe Realty
(785) 341-6806
32 in this area
185 Total Sales
-
Craig Berry

Seller's Agent in 2020
Craig Berry
The Alms Group
(785) 410-4844
5 in this area
71 Total Sales
-
Kayla Whitebread

Buyer's Agent in 2020
Kayla Whitebread
RE/MAX
(785) 492-8555
189 Total Sales
Map
Source: Flint Hills Association of REALTORS®
MLS Number: FHR20193219
APN: 215-22-0-30-02-008.00-0
- 4717 Plumthicket Dr
- 5032 Bramblewood Dr
- 4906 Plumthicket Dr
- 4927 Shadowridge Dr
- 1214 Leone Ridge Dr
- 630 S Scenic Dr
- 4412 Grande Bluffs Ct
- 4704 Lichen Ln
- 4408 Leone Cir
- 724 Ladera Cir
- 1100 Leone Ridge Dr
- 717 Ladera Cir
- 1012 Lobdell Dr
- 1005 Laussac Dr
- 0000 Fort Riley Blvd
- 715 Lauden Ct
- 1109 S Mill Point Cir
- 400 Ledgestone Ridge Ct
- 320 Ledgestone Ridge Ct
- 4304 Lakonia Cir





