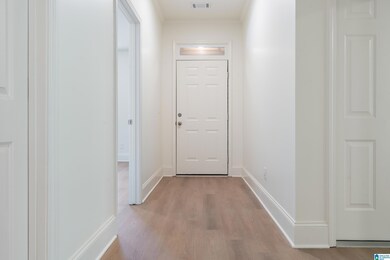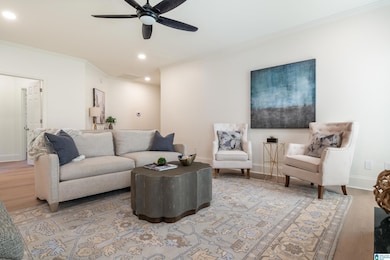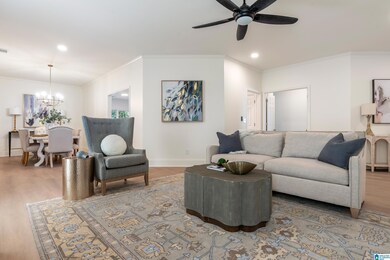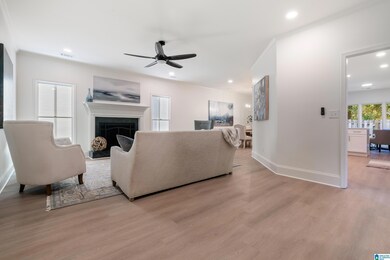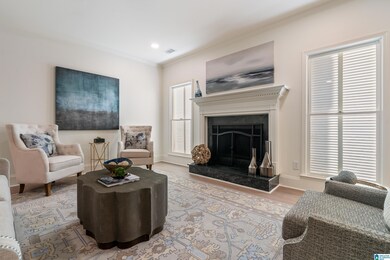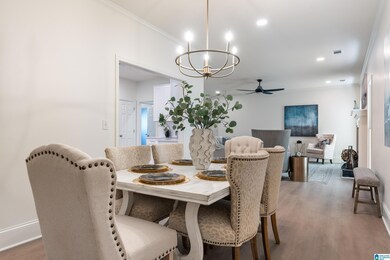
828 Greystone Highlands Dr Birmingham, AL 35242
North Shelby County NeighborhoodHighlights
- Great Room with Fireplace
- Attic
- Covered patio or porch
- Greystone Elementary School Rated A
- Stone Countertops
- Breakfast Room
About This Home
As of November 2024If you have been searching for a low maintenance, move-in ready home, look no further!This stunning remodel was expertly executed, showcasing high-quality craftsmanship & attention to detail! From the moment you step inside, you'll notice the new flooring, fresh paint, & stylish fixtures. And WOW, the kitchen! Quartz countertops, all-new stainless steel appliances, soft close drawers, incredibly spacious offering the perfect space to cook, entertain, or relax! Expansive living room, formal dining room, & breakfast room or additional sitting area provide an incredible amount of space that is rare to find in a one level home.The spacious master suite features double doors, large walk-in closet, & an ensuite bathroom with a beautifully tiled walk-in shower & free standing tub. The impressive laundry room has cabinets galore! The private, fenced- in yard provides an ideal easy to maintain outdoor space. Beautifully remodeled & conveniently located, this one is a true gem! Schedule today!
Last Agent to Sell the Property
Keller Williams Realty Hoover Listed on: 10/25/2024

Home Details
Home Type
- Single Family
Est. Annual Taxes
- $3,989
Year Built
- Built in 1994
Lot Details
- 5,227 Sq Ft Lot
- Fenced Yard
HOA Fees
- $33 Monthly HOA Fees
Parking
- 2 Car Attached Garage
- Garage on Main Level
- Front Facing Garage
- Driveway
Home Design
- Slab Foundation
- Four Sided Brick Exterior Elevation
Interior Spaces
- 2,238 Sq Ft Home
- 1-Story Property
- Crown Molding
- Smooth Ceilings
- Ceiling Fan
- Recessed Lighting
- Wood Burning Fireplace
- Stone Fireplace
- Double Pane Windows
- Great Room with Fireplace
- 2 Fireplaces
- Breakfast Room
- Dining Room
- Laminate Flooring
- Pull Down Stairs to Attic
Kitchen
- Breakfast Bar
- Stove
- Built-In Microwave
- Dishwasher
- Stainless Steel Appliances
- Stone Countertops
- Disposal
Bedrooms and Bathrooms
- 3 Bedrooms
- Walk-In Closet
- 2 Full Bathrooms
- Split Vanities
- Separate Shower
- Linen Closet In Bathroom
Laundry
- Laundry Room
- Laundry on main level
- Washer and Electric Dryer Hookup
Schools
- Greystone Elementary School
- Berry Middle School
- Spain Park High School
Utilities
- Central Air
- Heating Available
- Underground Utilities
- Electric Water Heater
Additional Features
- ENERGY STAR/CFL/LED Lights
- Covered patio or porch
Community Details
- $2 Other Monthly Fees
Listing and Financial Details
- Visit Down Payment Resource Website
- Assessor Parcel Number 09-3-05-0-003-050.000
Ownership History
Purchase Details
Home Financials for this Owner
Home Financials are based on the most recent Mortgage that was taken out on this home.Purchase Details
Home Financials for this Owner
Home Financials are based on the most recent Mortgage that was taken out on this home.Purchase Details
Purchase Details
Purchase Details
Home Financials for this Owner
Home Financials are based on the most recent Mortgage that was taken out on this home.Purchase Details
Home Financials for this Owner
Home Financials are based on the most recent Mortgage that was taken out on this home.Purchase Details
Similar Homes in the area
Home Values in the Area
Average Home Value in this Area
Purchase History
| Date | Type | Sale Price | Title Company |
|---|---|---|---|
| Warranty Deed | $412,000 | None Listed On Document | |
| Warranty Deed | $412,000 | None Listed On Document | |
| Warranty Deed | $260,000 | None Listed On Document | |
| Personal Reps Deed | -- | -- | |
| Warranty Deed | $200,000 | None Available | |
| Survivorship Deed | $186,000 | -- | |
| Warranty Deed | $161,000 | -- | |
| Interfamily Deed Transfer | $3,500 | Alabama Title Co Inc |
Mortgage History
| Date | Status | Loan Amount | Loan Type |
|---|---|---|---|
| Previous Owner | $190,300 | Construction | |
| Previous Owner | $148,700 | Unknown | |
| Previous Owner | $26,000 | Credit Line Revolving | |
| Previous Owner | $148,800 | No Value Available | |
| Previous Owner | $22,162 | Stand Alone Second | |
| Previous Owner | $152,950 | No Value Available | |
| Closed | $27,900 | No Value Available |
Property History
| Date | Event | Price | Change | Sq Ft Price |
|---|---|---|---|---|
| 11/27/2024 11/27/24 | Sold | $412,000 | -1.9% | $184 / Sq Ft |
| 10/25/2024 10/25/24 | For Sale | $420,000 | +61.5% | $188 / Sq Ft |
| 09/06/2024 09/06/24 | Sold | $260,000 | -29.5% | $116 / Sq Ft |
| 07/19/2024 07/19/24 | For Sale | $369,000 | -- | $165 / Sq Ft |
Tax History Compared to Growth
Tax History
| Year | Tax Paid | Tax Assessment Tax Assessment Total Assessment is a certain percentage of the fair market value that is determined by local assessors to be the total taxable value of land and additions on the property. | Land | Improvement |
|---|---|---|---|---|
| 2024 | $3,989 | $59,980 | $0 | $0 |
| 2023 | $1,976 | $30,180 | $0 | $0 |
| 2022 | $1,739 | $26,760 | $0 | $0 |
| 2021 | $1,604 | $24,740 | $0 | $0 |
| 2020 | $1,548 | $23,900 | $0 | $0 |
| 2019 | $1,429 | $22,100 | $0 | $0 |
| 2017 | $1,394 | $21,580 | $0 | $0 |
| 2015 | $1,322 | $20,500 | $0 | $0 |
| 2014 | $1,292 | $20,040 | $0 | $0 |
Agents Affiliated with this Home
-
Jennifer Gilbert

Seller's Agent in 2024
Jennifer Gilbert
Keller Williams Realty Hoover
(412) 334-6324
19 in this area
60 Total Sales
-
Terry Marlowe

Buyer's Agent in 2024
Terry Marlowe
Keller Williams Realty Vestavia
(205) 704-4111
72 in this area
96 Total Sales
Map
Source: Greater Alabama MLS
MLS Number: 21400429
APN: 09-3-05-0-003-050-000
- 825 Greystone Highlands Dr
- 147 Old Brook Place
- 1224 Hunters Gate Dr
- 115 Old Brook Place
- 6922 Lyndon Dr
- 1168 Windsor Square
- 1162 Windsor Square
- 1212 Windsor Square
- 2021 Eaton Place
- 1150 Windsor Square
- 1148 Windsor Square
- 429 Eaton Rd
- 1022 Windsor Dr
- 6938 Lyndon Dr
- 1102 Windsor Square
- 1213 Berwick Rd
- 1222 Eagle Park Rd
- 345 Amherst Dr
- 164 Bridge Dr
- 348 Amherst Dr

