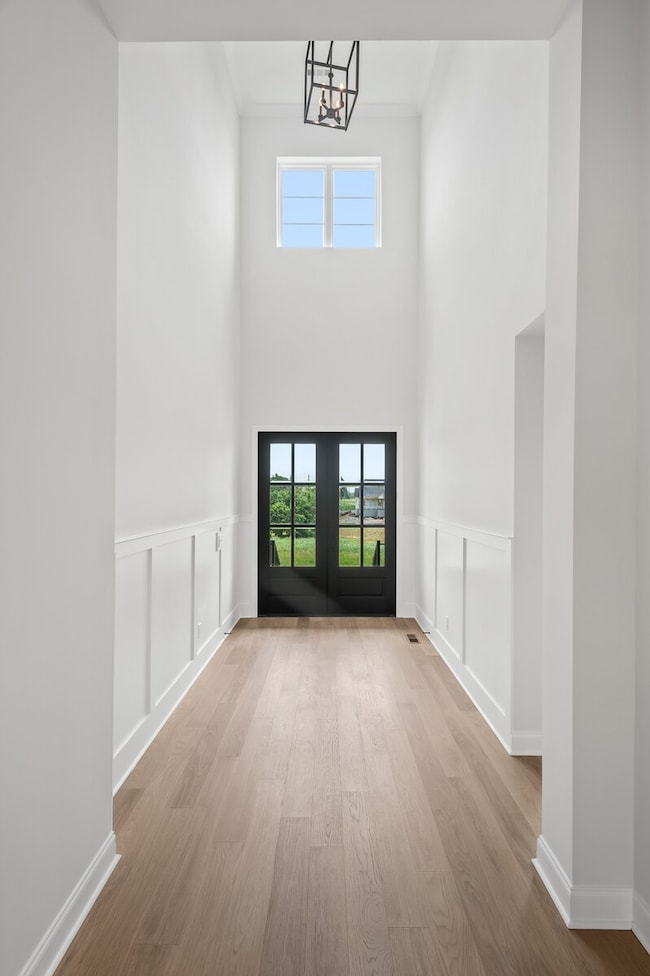
828 Horn Springs Rd Lebanon, TN 37087
Estimated payment $6,531/month
Highlights
- 3.23 Acre Lot
- <<doubleOvenToken>>
- Central Heating
- No HOA
- Cooling Available
- 3 Car Garage
About This Home
New custom home built by Drees Homes on a beautiful 3+acre lot! This home is complete and ready to move in and has tons of beautiful upgrades including 12 foot ceilings downstairs, 9 foot ceilings upstairs, a gameroom, media room, covered outdoor living space, and much more!
Listing Agent
Drees Homes Brokerage Phone: 6154771177 License # 331834 Listed on: 06/12/2025
Home Details
Home Type
- Single Family
Est. Annual Taxes
- $3,000
Year Built
- Built in 2025
Lot Details
- 3.23 Acre Lot
Parking
- 3 Car Garage
Home Design
- Brick Exterior Construction
Interior Spaces
- 4,583 Sq Ft Home
- Property has 2 Levels
- Carpet
- Crawl Space
- <<doubleOvenToken>>
Bedrooms and Bathrooms
- 5 Bedrooms | 2 Main Level Bedrooms
Schools
- Carroll Oakland Elementary
- Lebanon High School
Utilities
- Cooling Available
- Central Heating
- Septic Tank
Community Details
- No Home Owners Association
Map
Home Values in the Area
Average Home Value in this Area
Property History
| Date | Event | Price | Change | Sq Ft Price |
|---|---|---|---|---|
| 06/12/2025 06/12/25 | For Sale | $1,137,323 | -- | $248 / Sq Ft |
Similar Homes in Lebanon, TN
Source: Realtracs
MLS Number: 2906884
- 100 Hamilton Station Crossing
- 308 Bluefield Ln
- 50 Traditions Way
- 40 Hathaway Ln
- 1015 Callaway Dr
- 1705 Summerfield Dr
- 1064 Callaway Dr
- 200 Five Oaks Blvd
- 1525 John Galt Dr
- 103 Colorado Cir
- 105 Colorado Cir
- 127 Fister Dr
- 100 Ethelyne Way
- 1640 W Main St
- 234 Ansley Way
- 226 Ansley Way
- 222 Ansley Way
- 130 Carver Ln
- 506 Forsberg Ct
- 6215 Coles Ferry Pike






