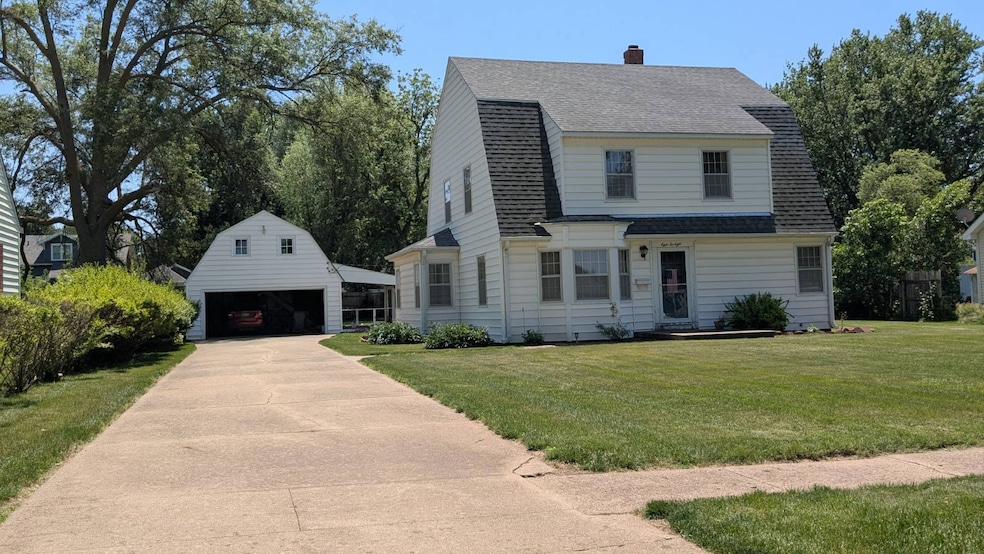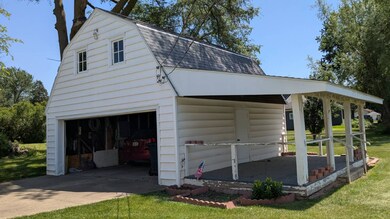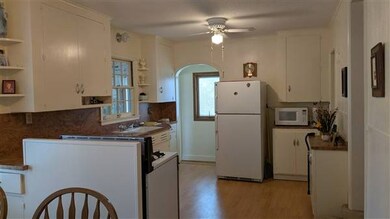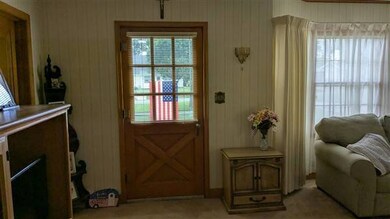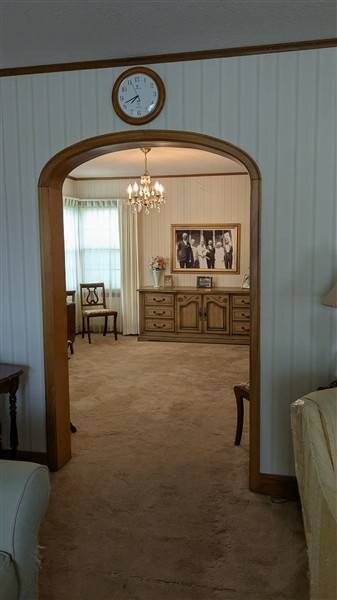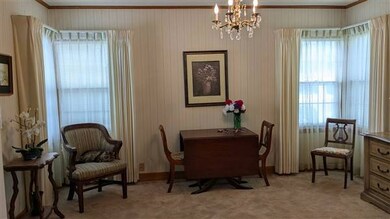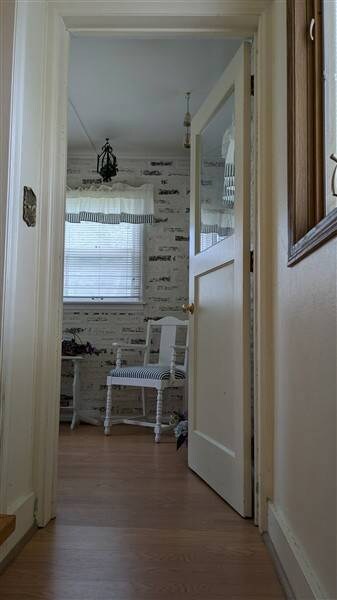828 Main St Mapleton, IA 51034
Estimated payment $1,119/month
Total Views
8,178
4
Beds
2
Baths
2,045
Sq Ft
$93
Price per Sq Ft
About This Home
A very well-built 2-story, 3-bedroom house with a great location. Two baths. Detached double garage with covered patio. Nice lawn area. Double-wide concrete driveway. Excellent unfinished basement. Storage, storage, storage. Working laundry chute from 2nd floor to the basement. This house has great character for its era; nice room layout on both floors. 2,045 sq. ft. Net Annual Taxes $1,652
Home Details
Home Type
- Single Family
Year Built
- Built in 1941
Parking
- Detached Garage
Home Design
- Frame Construction
Interior Spaces
- 2,045 Sq Ft Home
- 2-Story Property
- Unfinished Basement
Bedrooms and Bathrooms
- 4 Bedrooms
- 2 Full Bathrooms
Map
Create a Home Valuation Report for This Property
The Home Valuation Report is an in-depth analysis detailing your home's value as well as a comparison with similar homes in the area
Tax History
| Year | Tax Paid | Tax Assessment Tax Assessment Total Assessment is a certain percentage of the fair market value that is determined by local assessors to be the total taxable value of land and additions on the property. | Land | Improvement |
|---|---|---|---|---|
| 2024 | $1,752 | $109,368 | $14,616 | $94,752 |
| 2023 | $1,652 | $86,398 | $0 | $0 |
| 2022 | $1,384 | $83,068 | $12,180 | $70,888 |
| 2021 | $1,446 | $83,068 | $12,180 | $70,888 |
| 2020 | $1,552 | $83,068 | $12,180 | $70,888 |
| 2019 | $1,552 | $84,560 | $0 | $0 |
| 2018 | $1,518 | $84,560 | $0 | $0 |
| 2017 | $1,486 | $80,534 | $0 | $0 |
| 2016 | $1,486 | $80,534 | $0 | $0 |
| 2015 | $1,404 | $71,269 | $0 | $0 |
| 2014 | $1,286 | $71,269 | $0 | $0 |
Source: Public Records
Property History
| Date | Event | Price | List to Sale | Price per Sq Ft |
|---|---|---|---|---|
| 02/23/2026 02/23/26 | For Sale | $189,500 | 0.0% | $93 / Sq Ft |
| 12/20/2025 12/20/25 | Off Market | $189,500 | -- | -- |
| 09/03/2025 09/03/25 | Price Changed | $189,500 | -5.0% | $93 / Sq Ft |
| 06/18/2025 06/18/25 | For Sale | $199,500 | -- | $98 / Sq Ft |
Source: My State MLS
Source: My State MLS
MLS Number: 11525291
APN: 67-8542-19-2-26-038
Nearby Homes
Your Personal Tour Guide
Ask me questions while you tour the home.
