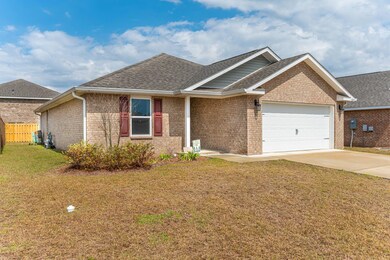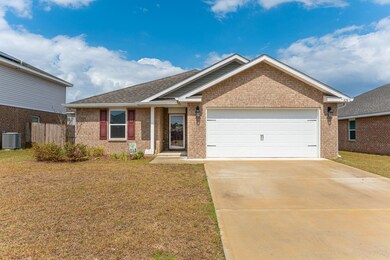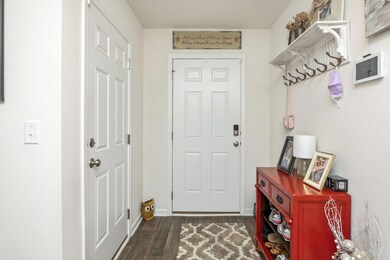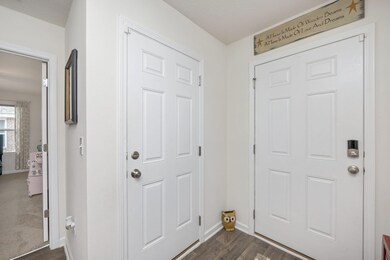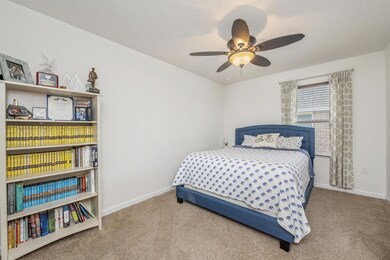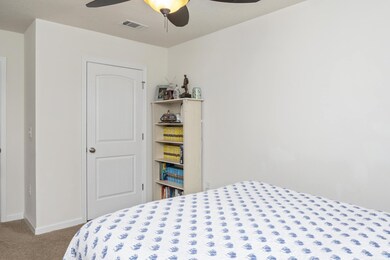
828 Moorhen Way Crestview, FL 32539
Highlights
- Traditional Architecture
- Community Pool
- 2 Car Attached Garage
- Great Room
- Walk-In Pantry
- Central Heating and Cooling System
About This Home
As of September 2024This 3/2 Lismore floorplan is sure to check all of your boxes. This home features an open floorplan with LVP flooring in all main living areas. The kitchen features stainless steel appliances, granite countertops, seperate dining area, and large pantry. Retreat to the master suite which features an oversized master closet, bathroom with double vanity, large shower, and water closet. This home also offers two additional bedrooms that are generously sized. Neighborhood amenities include a pool, clubhouse, playground, and dog park. Schedule your tour today! Buyer to verify all facts deemed important.
Last Buyer's Agent
Victoria Aaron
Red Hot Realty
Home Details
Home Type
- Single Family
Est. Annual Taxes
- $2,900
Year Built
- Built in 2019
Lot Details
- 6,098 Sq Ft Lot
- Lot Dimensions are 59x110
HOA Fees
- $63 Monthly HOA Fees
Parking
- 2 Car Attached Garage
Home Design
- Traditional Architecture
- Brick Exterior Construction
- Composition Shingle Roof
- Concrete Siding
Interior Spaces
- 1,626 Sq Ft Home
- 1-Story Property
- Great Room
- Exterior Washer Dryer Hookup
Kitchen
- Walk-In Pantry
- Electric Oven or Range
- Microwave
- Dishwasher
Flooring
- Wall to Wall Carpet
- Vinyl
Bedrooms and Bathrooms
- 3 Bedrooms
- 2 Full Bathrooms
- Dual Vanity Sinks in Primary Bathroom
- Primary Bathroom includes a Walk-In Shower
Outdoor Features
- Rain Gutters
Schools
- Riverside Elementary School
- Shoal River Middle School
- Crestview High School
Utilities
- Central Heating and Cooling System
- Electric Water Heater
Listing and Financial Details
- Assessor Parcel Number 27-3N-23-1004-0000-2780
Community Details
Overview
- Association fees include management
- Redstone Commons Subdivision
Recreation
- Community Pool
Ownership History
Purchase Details
Home Financials for this Owner
Home Financials are based on the most recent Mortgage that was taken out on this home.Purchase Details
Home Financials for this Owner
Home Financials are based on the most recent Mortgage that was taken out on this home.Map
Similar Homes in Crestview, FL
Home Values in the Area
Average Home Value in this Area
Purchase History
| Date | Type | Sale Price | Title Company |
|---|---|---|---|
| Warranty Deed | $323,000 | Waypoint Title | |
| Special Warranty Deed | $198,900 | Dhi Title Of Florida Inc |
Mortgage History
| Date | Status | Loan Amount | Loan Type |
|---|---|---|---|
| Previous Owner | $203,176 | VA |
Property History
| Date | Event | Price | Change | Sq Ft Price |
|---|---|---|---|---|
| 09/25/2024 09/25/24 | Sold | $323,000 | 0.0% | $199 / Sq Ft |
| 07/30/2024 07/30/24 | Pending | -- | -- | -- |
| 07/30/2024 07/30/24 | For Sale | $323,000 | 0.0% | $199 / Sq Ft |
| 07/10/2024 07/10/24 | Pending | -- | -- | -- |
| 06/17/2024 06/17/24 | For Sale | $323,000 | 0.0% | $199 / Sq Ft |
| 06/14/2024 06/14/24 | Pending | -- | -- | -- |
| 06/10/2024 06/10/24 | Price Changed | $323,000 | -0.3% | $199 / Sq Ft |
| 04/01/2024 04/01/24 | Price Changed | $323,900 | -0.3% | $199 / Sq Ft |
| 03/26/2024 03/26/24 | Price Changed | $324,900 | 0.0% | $200 / Sq Ft |
| 02/02/2024 02/02/24 | Price Changed | $325,000 | -1.5% | $200 / Sq Ft |
| 01/08/2024 01/08/24 | For Sale | $329,900 | +4.7% | $203 / Sq Ft |
| 04/20/2022 04/20/22 | Sold | $315,000 | 0.0% | $194 / Sq Ft |
| 03/20/2022 03/20/22 | Pending | -- | -- | -- |
| 03/17/2022 03/17/22 | For Sale | $315,000 | +58.4% | $194 / Sq Ft |
| 10/15/2019 10/15/19 | Sold | $198,900 | 0.0% | $125 / Sq Ft |
| 08/16/2019 08/16/19 | Pending | -- | -- | -- |
| 06/17/2019 06/17/19 | For Sale | $198,900 | -- | $125 / Sq Ft |
Tax History
| Year | Tax Paid | Tax Assessment Tax Assessment Total Assessment is a certain percentage of the fair market value that is determined by local assessors to be the total taxable value of land and additions on the property. | Land | Improvement |
|---|---|---|---|---|
| 2024 | $4,043 | $247,341 | $42,941 | $204,400 |
| 2023 | $4,043 | $249,902 | $40,131 | $209,771 |
| 2022 | $3,139 | $234,212 | $37,506 | $196,706 |
| 2021 | $2,900 | $173,156 | $35,700 | $137,456 |
| 2020 | $2,817 | $167,256 | $35,000 | $132,256 |
| 2019 | $596 | $35,000 | $35,000 | $0 |
| 2018 | $31 | $1,821 | $0 | $0 |
Source: Emerald Coast Association of REALTORS®
MLS Number: 893013
APN: 27-3N-23-1004-0000-2780
- 820 Moorhen Way
- 728 Widgeon Way
- 969 Merganser Way
- 507 Merganser Way
- 677 Teal St
- 1048 Limpkin St
- 1010 Limpkin St
- 662 Teal St
- 485 Merganser Way
- 608 Champ Trail
- 610 Champ Trail
- 602 Champ Trail
- 520 Gadwell St
- 605 Champ Trail
- 615 Champ Trail
- 619 Champ Trail
- 429 Chickadee St
- 621 Champ Trail
- 623 Champ Trail
- 218 Laurel Hill St

