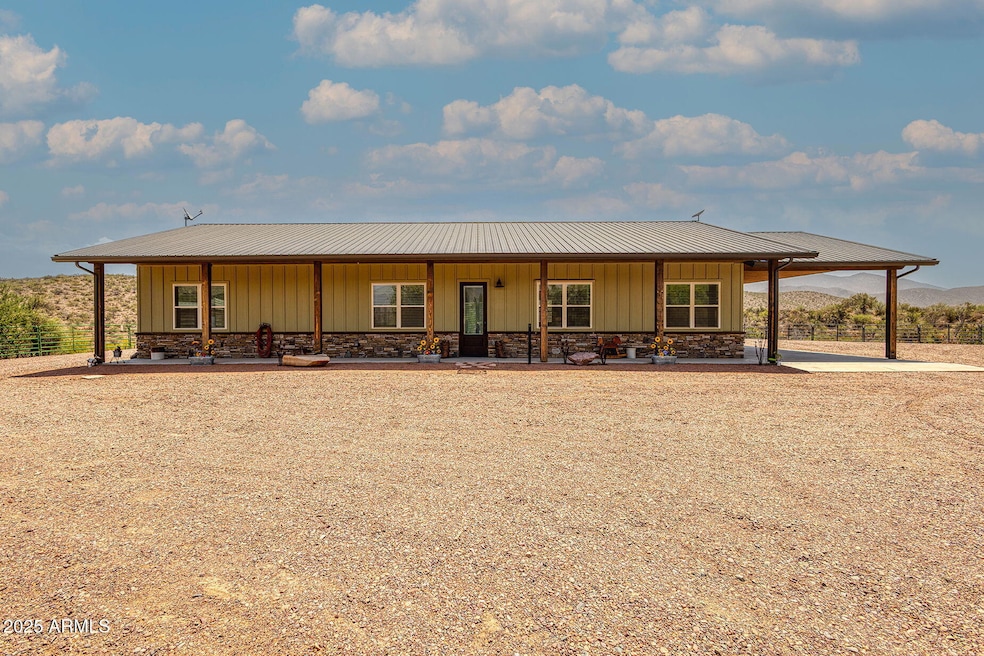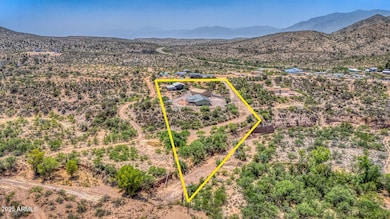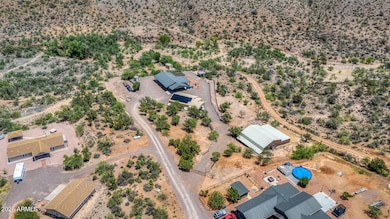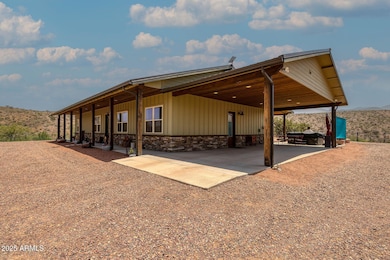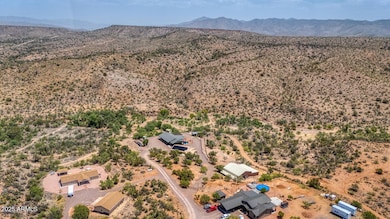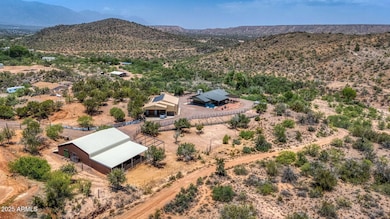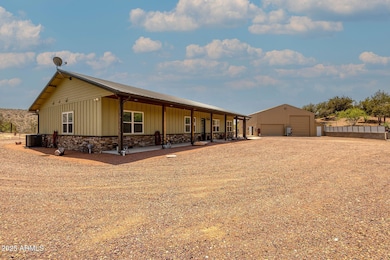
828 N Gun Creek Rd Payson, AZ 85541
Estimated payment $5,244/month
Highlights
- Barn
- Spa
- Covered Patio or Porch
- Horses Allowed On Property
- No HOA
- Breakfast Bar
About This Home
Amazing secluded Horse property with Beautiful custom built home on 3.5 acres with views for days in all directions. Enjoy the stars in your hot tub on those cool winter nights. 3 bedrooms, 2.5 baths, Large butler's pantry
with massive fridge and freezer. Knotty alder cabinets with subway tile and granite countertops in the kitchen, Solid 8 ft doors, 10 foot ceilings with crown molding throughout. Property includes a Horse Barn, 4 Horse Stalls, Tack Room, and Feed Room. 50 amp RV hookup with water and sewer. Enjoy tinkering away in your massive workshop with separate office space and bathroom. Custom built dog kennels. Private, secluded and peaceful, yet close enough to Roosevelt lake and Jakes Corner if you want to get rowdy! Come take it all in. If you're looking for the dream home/horse property, you've found it. This heaven on earth could be all yours! This is truly a horse lovers dream!
Home Details
Home Type
- Single Family
Est. Annual Taxes
- $2,910
Year Built
- Built in 2020
Lot Details
- 3.34 Acre Lot
- Desert faces the front and back of the property
Parking
- 4 Car Garage
- 1 Carport Space
Home Design
- Wood Frame Construction
- Metal Roof
- Wood Siding
- Stone Exterior Construction
Interior Spaces
- 2,275 Sq Ft Home
- 1-Story Property
- Ceiling Fan
- Laminate Flooring
Kitchen
- Breakfast Bar
- Built-In Microwave
Bedrooms and Bathrooms
- 3 Bedrooms
- Primary Bathroom is a Full Bathroom
- 3 Bathrooms
Outdoor Features
- Spa
- Covered Patio or Porch
Schools
- Payson Elementary School
- Rim Country Middle School
- Payson High School
Farming
- Barn
Horse Facilities and Amenities
- Horses Allowed On Property
- Corral
Utilities
- Central Air
- Heating Available
- Propane
- Septic Tank
Community Details
- No Home Owners Association
- Association fees include no fees
Listing and Financial Details
- Assessor Parcel Number 304-37-008-N
Map
Home Values in the Area
Average Home Value in this Area
Tax History
| Year | Tax Paid | Tax Assessment Tax Assessment Total Assessment is a certain percentage of the fair market value that is determined by local assessors to be the total taxable value of land and additions on the property. | Land | Improvement |
|---|---|---|---|---|
| 2025 | $2,675 | -- | -- | -- |
| 2024 | $2,675 | $62,305 | $8,020 | $54,285 |
| 2023 | $2,675 | $31,162 | $9,888 | $21,274 |
| 2022 | $2,550 | $27,854 | $9,888 | $17,966 |
| 2021 | $2,485 | $27,854 | $9,888 | $17,966 |
| 2020 | $2,421 | $0 | $0 | $0 |
| 2019 | $2,633 | $0 | $0 | $0 |
| 2018 | $716 | $0 | $0 | $0 |
| 2017 | $684 | $0 | $0 | $0 |
| 2016 | $667 | $0 | $0 | $0 |
| 2015 | $679 | $0 | $0 | $0 |
Property History
| Date | Event | Price | Change | Sq Ft Price |
|---|---|---|---|---|
| 07/16/2025 07/16/25 | For Sale | $925,000 | -- | $407 / Sq Ft |
Purchase History
| Date | Type | Sale Price | Title Company |
|---|---|---|---|
| Cash Sale Deed | $30,000 | Pioneer Title Agency | |
| Interfamily Deed Transfer | -- | None Available |
Mortgage History
| Date | Status | Loan Amount | Loan Type |
|---|---|---|---|
| Open | $290,000 | New Conventional |
Similar Homes in Payson, AZ
Source: Arizona Regional Multiple Listing Service (ARMLS)
MLS Number: 6893316
APN: 304-37-008N
- 828 Gun Creek
- 811 Gun Creek
- 57560 N Az Highway 188
- Parcel 4 Ros Map 5317 Fs Rd184 -- Unit Parcel 4 ROS 5317
- 0000 S Forest Service 184 Rd
- 0000 S Forest Rd 184 --
- Parcel 4 Ros Map 5317 Fs Rd184
- 129 W Mt Ord Cir
- 757 N Deer Creek Dr
- 757 Deercreek Dr
- 1044 Deercreek Dr
- 873 N Deer Creek Dr
- 0 Cottonwood Unit 459 6896283
- 0 Cottonwood Unit 458
- 430 S Valley View
- 283 S Lookout Trail Unit 44
- 283 S Lookout Trail
- 46C Tatum Blvd
- 367 S River Rd
- 16424 Arizona 87
- 221 E Pine St
- 117 E Main St
- 807 S Beeline Hwy Unit A
- 419 E Timber Dr
- 605 N Spur Dr
- 1106 N Beeline Hwy Unit A
- 2609 E Pine Island Ln
- 906 N Autumn Sage Ct
- 805 N Grapevine Cir
- 804 N Grapevine Dr
- 319 W Corral Dr
- 1042 S Hunter Creek Dr Unit 1
- 18828 E Blue Sky Dr
- 18166 E Juniper Oaks Dr
- 27422 N Montana Dr
- 18316 E Spring Valley Ct
- 28788 N Sandal Ct
- 18223 E Coronado Cave Ct
- 17811 E Cindercone Rd
- 17863 E Paria Canyon Dr
