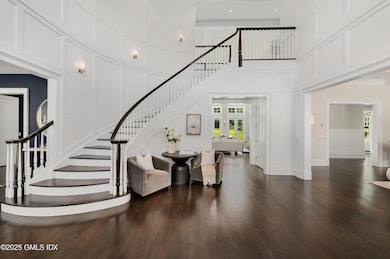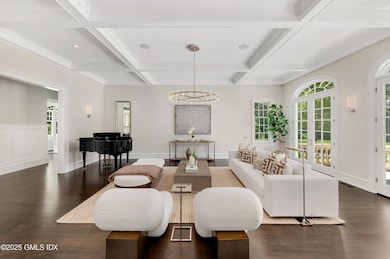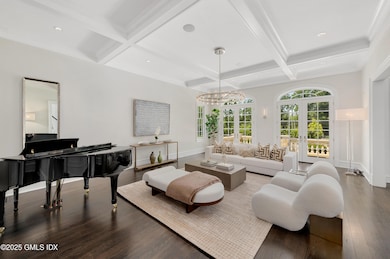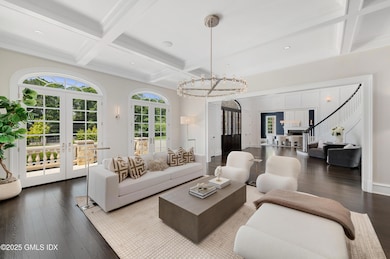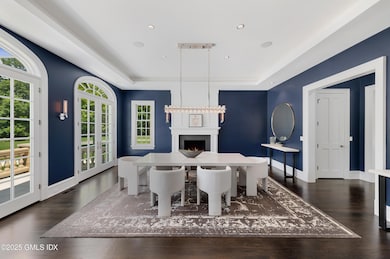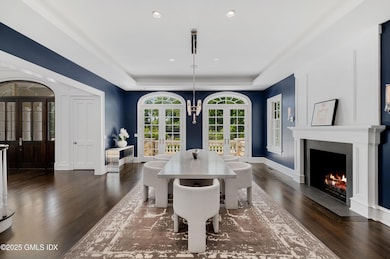828 North St Greenwich, CT 06831
Back Country Greenwich NeighborhoodHighlights
- Gourmet Kitchen
- 4.31 Acre Lot
- Georgian Architecture
- Parkway School Rated A
- Vaulted Ceiling
- Wood Flooring
About This Home
Pristine stone Georgian colonial set on over four acres of verdant level lawn in back country Greenwich available as a VACANT rental. Custom built, this 9,600+/- SF home was crafted with high ceilings, custom moldings and superb attention to detail on all three levels serviced by an elevator. Stunning double height entry, elegant formal rooms, gourmet kitchen with sun-filled breakfast area adjoining double height family room and library opening to an expansive terrace. Ground floor bedroom and full bathroom. The sumptuous primary suite offers a spacious bedroom with fireplace and sitting area, an oversized dressing room and luxurious bathroom. Four additional light-filled bedrooms all en-suite, laundry room plus both an inviting porch and balcony overlook the rolling lawn and tennis court. The expansive lower level includes a second family room, fantastic gym, game room, a second laundry room, full bathroom and powder room. Property features a tennis court. Move right in and enjoy all this beautiful home has to offer. Available for immediate occupancy this "like new" residence is the perfect rental.
Listing Agent
Sotheby's International Realty License #RES.0763604 Listed on: 10/11/2025

Home Details
Home Type
- Single Family
Est. Annual Taxes
- $67,203
Year Built
- Built in 2017
Lot Details
- 4.31 Acre Lot
- Level Lot
Parking
- 4 Car Attached Garage
- Automatic Garage Door Opener
- Garage Door Opener
- Automatic Gate
Home Design
- Georgian Architecture
- Slate Roof
- Stone
Interior Spaces
- 9,600 Sq Ft Home
- Elevator
- Rear Stairs
- Bookcases
- Vaulted Ceiling
- 4 Fireplaces
- French Doors
- Mud Room
- Formal Entry
- Game Room
- Home Gym
- Wood Flooring
- Finished Basement
- Basement Fills Entire Space Under The House
- Pull Down Stairs to Attic
Kitchen
- Gourmet Kitchen
- Breakfast Room
- Butlers Pantry
- Kitchen Island
Bedrooms and Bathrooms
- 6 Bedrooms
- En-Suite Primary Bedroom
- Walk-In Closet
- Separate Shower
Laundry
- Laundry Room
- Washer and Dryer
Outdoor Features
- Balcony
- Terrace
Utilities
- Forced Air Heating and Cooling System
- Heating System Uses Propane
- Propane
- Well
- Gas Water Heater
- Septic Tank
Community Details
- Limit on the number of pets
- Pet Size Limit
Listing and Financial Details
- Negotiable Lease Term
- Assessor Parcel Number 11-1963
Map
Source: Greenwich Association of REALTORS®
MLS Number: 123782
APN: GREE-000011-000000-001963
- 6 Reynwood Manor
- 230 Taconic Rd
- 182 Taconic Rd
- 40 Howard Rd
- 23 Meeting House Rd
- 979 Lake Ave
- 897 Lake Ave
- 895 Lake Ave
- 1018 North St
- 1020 North St
- 198 E Middle Patent Rd
- 26 Andrews Farm Rd
- 12 Stallion Trail
- 21 Aiken Rd
- 4 Banksville Rd
- 279 E Middle Patent Rd
- 549 Round Hill Rd
- 577 Round Hill Rd
- 33 Highland Farm Rd
- 69 Taconic Rd
- 9 Cameron Dr
- 388 Taconic Rd
- 395 Taconic Rd
- 45 Burying Hill Rd Unit Cottage
- 182 Guinea Rd
- 208 Guinea Rd
- 1903 Long Ridge Rd Unit Apartment
- 693 Den Rd
- 67 Barclay Dr
- 585 Webbs Hill Rd
- 127 Dingletown Rd
- 109 Webbs Hill Rd
- 2 Horseshoe Rd
- 301 Haviland Rd
- 39 Cox Ave
- 58 Heritage Ln
- 148 Cat Rock Rd
- 71 Cox Ave
- 162 Bedford Rd Unit 15
- 34 Alpine St

